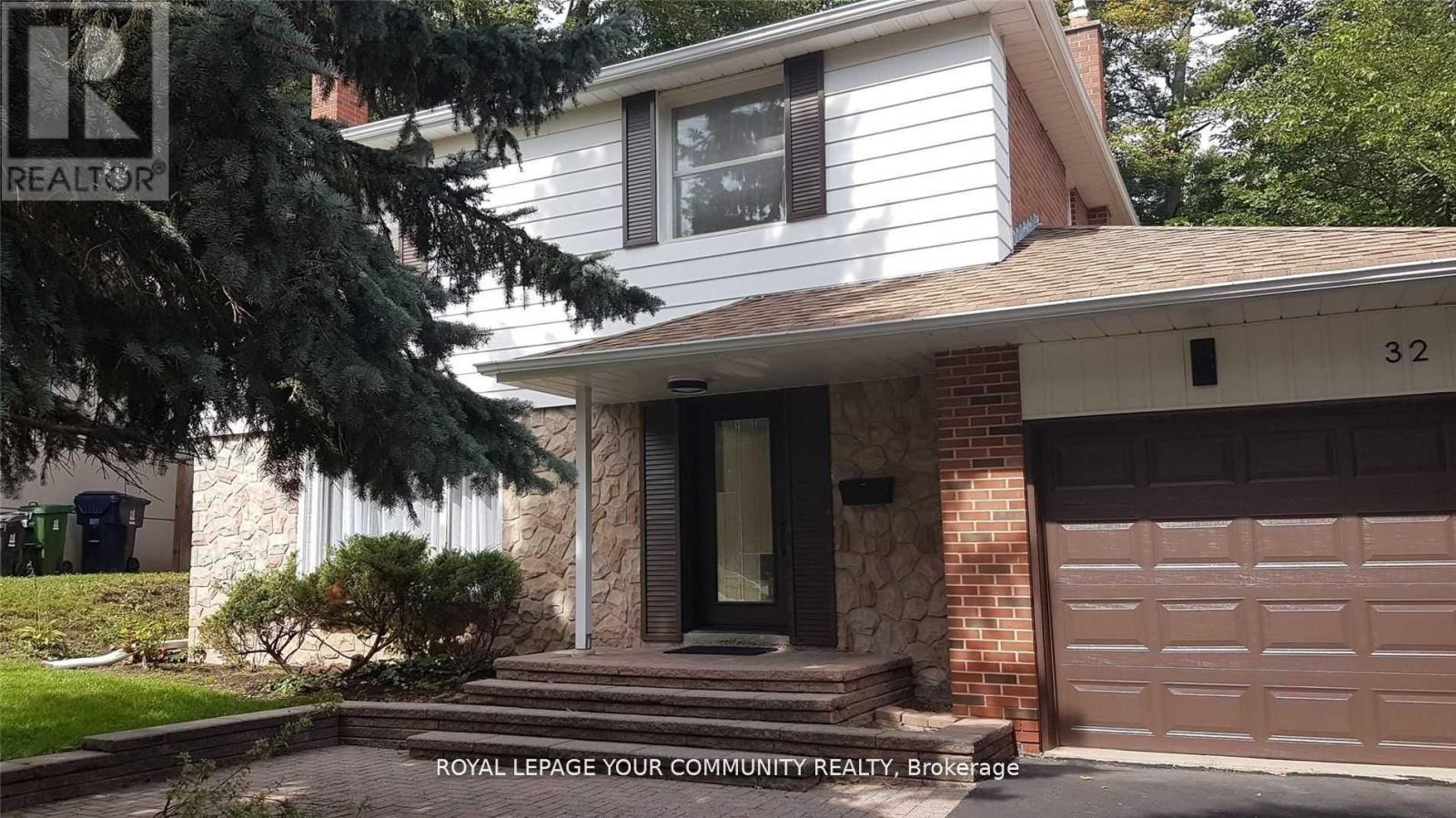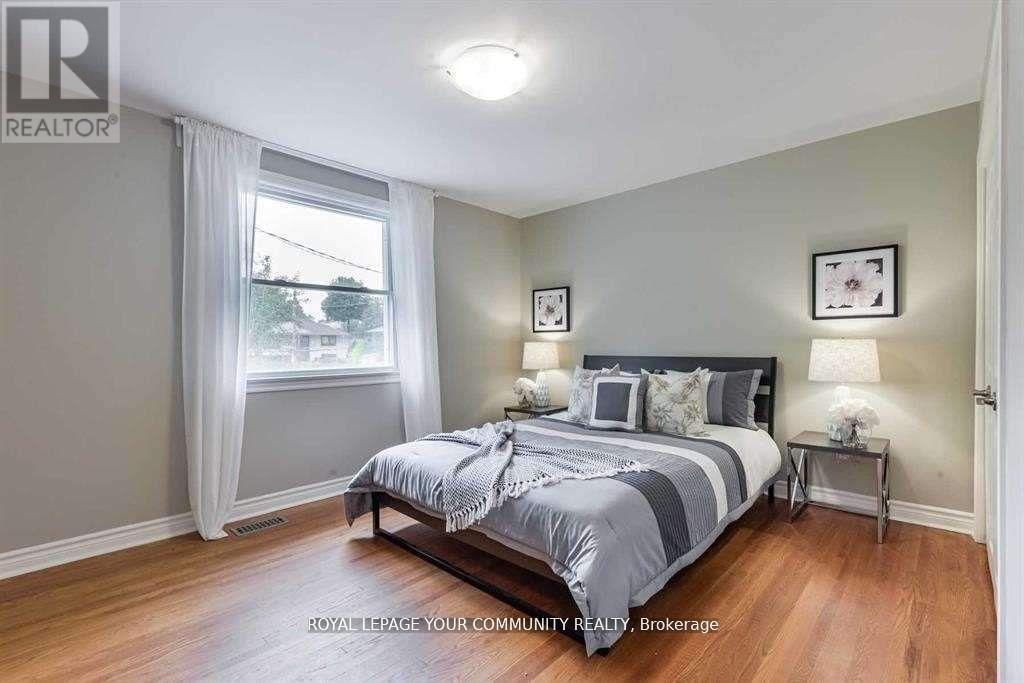32 Shouldice Court Toronto, Ontario M2L 2S4
$5,400 Monthly
A Bright & Renovated Home Located On A Child Safe Cul-De-Sac; Ready For Move-In W/A Functional And Practical Layout; Gorgeous Backyard W/Large Private Open Space And Matured Trees In The Back;Sun-Filled Liv Rm W/Bay Window, L-Shaped Dining Rm, Eat-In Kit W/ Pot Lights/Quartz Countertop,stainless steels appliances. Mud Rm To Back Door Front Door/Sliding Dr. Fin Basement: Raised Fl,Pot Lites, A Bedroom, 4 Pc Bath (id:58043)
Property Details
| MLS® Number | C12182076 |
| Property Type | Single Family |
| Neigbourhood | North York |
| Community Name | St. Andrew-Windfields |
| Amenities Near By | Hospital, Park, Public Transit, Schools |
| Features | Carpet Free |
| Parking Space Total | 4 |
Building
| Bathroom Total | 3 |
| Bedrooms Above Ground | 4 |
| Bedrooms Below Ground | 1 |
| Bedrooms Total | 5 |
| Appliances | Dryer, Stove, Washer, Window Coverings, Refrigerator |
| Basement Development | Finished |
| Basement Features | Apartment In Basement |
| Basement Type | N/a (finished) |
| Construction Style Attachment | Detached |
| Cooling Type | Central Air Conditioning |
| Exterior Finish | Brick |
| Fireplace Present | Yes |
| Flooring Type | Hardwood, Ceramic |
| Foundation Type | Unknown |
| Half Bath Total | 1 |
| Heating Fuel | Natural Gas |
| Heating Type | Forced Air |
| Stories Total | 2 |
| Size Interior | 1,500 - 2,000 Ft2 |
| Type | House |
| Utility Water | Municipal Water |
Parking
| Attached Garage | |
| Garage |
Land
| Acreage | No |
| Land Amenities | Hospital, Park, Public Transit, Schools |
| Sewer | Sanitary Sewer |
| Size Depth | 127 Ft |
| Size Frontage | 54 Ft |
| Size Irregular | 54 X 127 Ft |
| Size Total Text | 54 X 127 Ft |
Rooms
| Level | Type | Length | Width | Dimensions |
|---|---|---|---|---|
| Second Level | Primary Bedroom | 3.45 m | 4.17 m | 3.45 m x 4.17 m |
| Second Level | Bedroom 2 | 3.45 m | 3.07 m | 3.45 m x 3.07 m |
| Second Level | Bedroom 3 | 2.67 m | 2.87 m | 2.67 m x 2.87 m |
| Second Level | Bedroom 4 | 2.97 m | 3.05 m | 2.97 m x 3.05 m |
| Basement | Recreational, Games Room | 3.51 m | 7.32 m | 3.51 m x 7.32 m |
| Basement | Bedroom | 3.1 m | 2.57 m | 3.1 m x 2.57 m |
| Main Level | Living Room | 3.96 m | 5.36 m | 3.96 m x 5.36 m |
| Main Level | Dining Room | 3.05 m | 3.05 m | 3.05 m x 3.05 m |
| Main Level | Kitchen | 3.07 m | 5.23 m | 3.07 m x 5.23 m |
| Main Level | Mud Room | 1.83 m | 1.63 m | 1.83 m x 1.63 m |
| Main Level | Foyer | 3.96 m | 2.03 m | 3.96 m x 2.03 m |
Contact Us
Contact us for more information
Steve Talakoub
Salesperson
8854 Yonge Street
Richmond Hill, Ontario L4C 0T4
(905) 731-2000
(905) 886-7556

Sergio Khadem
Salesperson
www.sergiokhadem.com/
8854 Yonge Street
Richmond Hill, Ontario L4C 0T4
(905) 731-2000
(905) 886-7556















