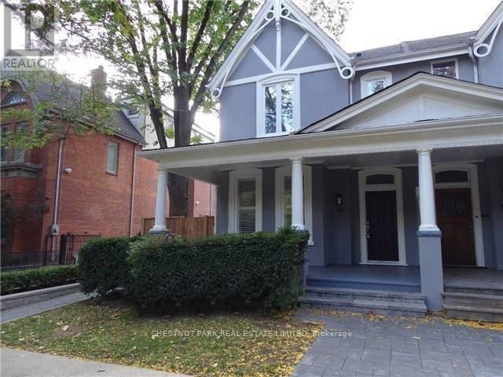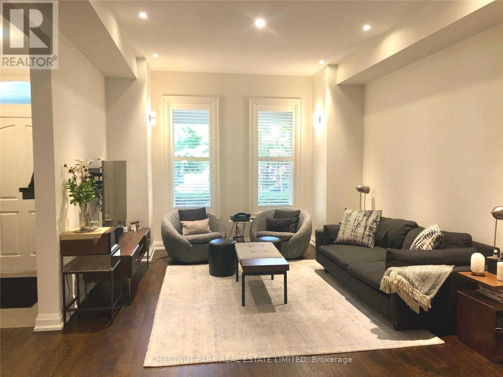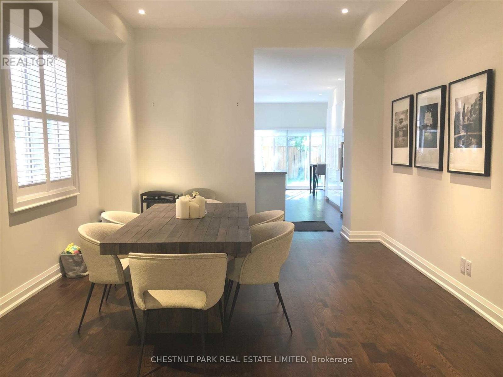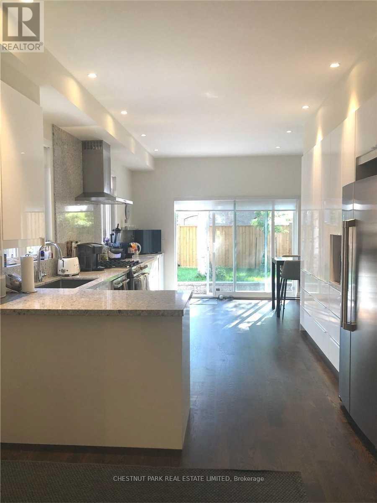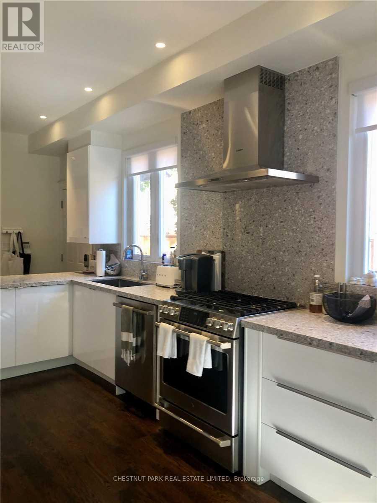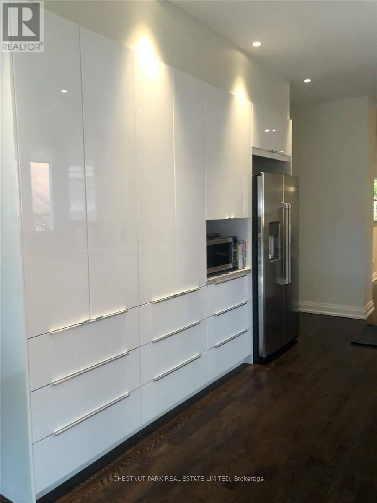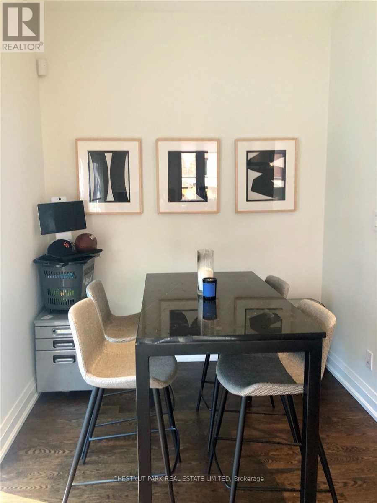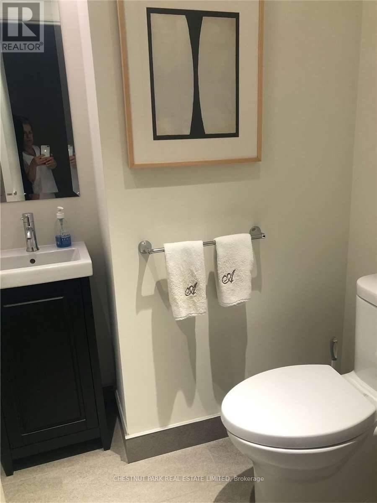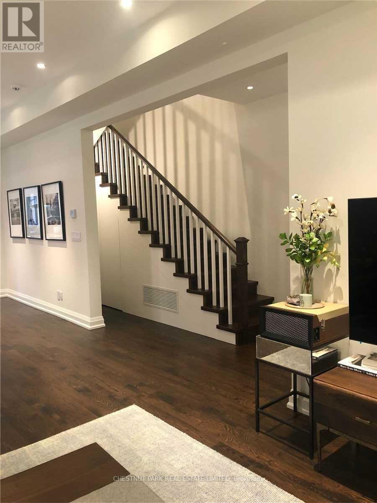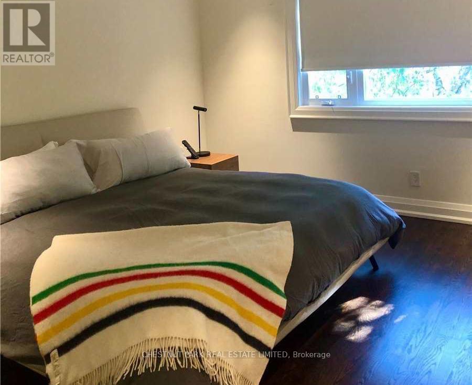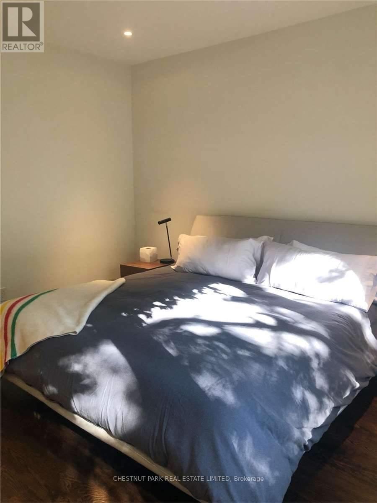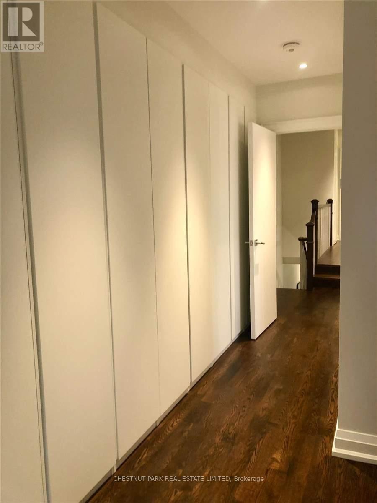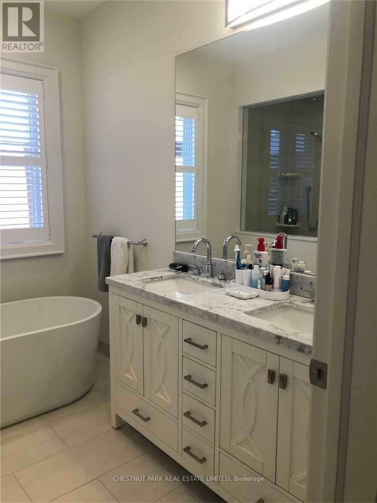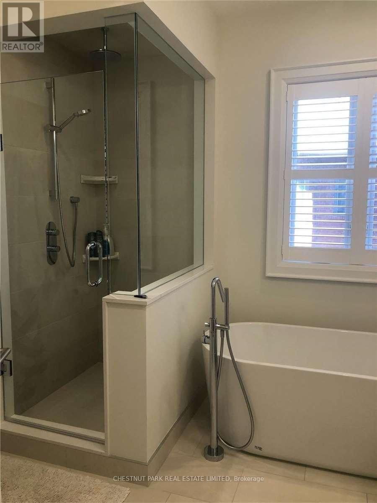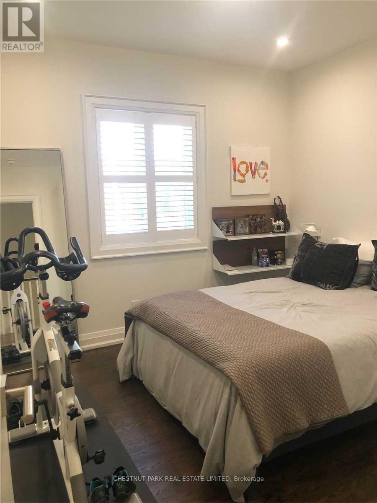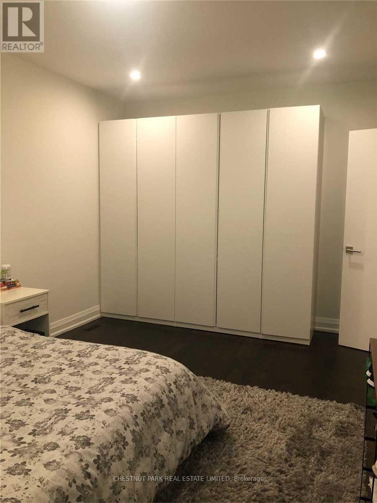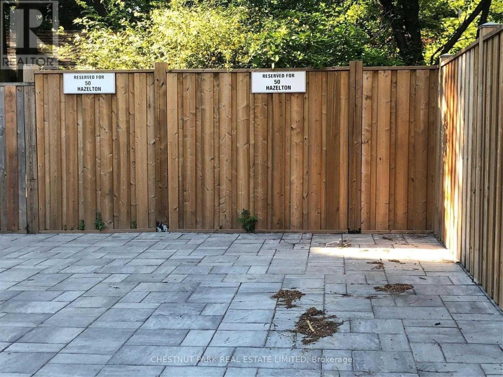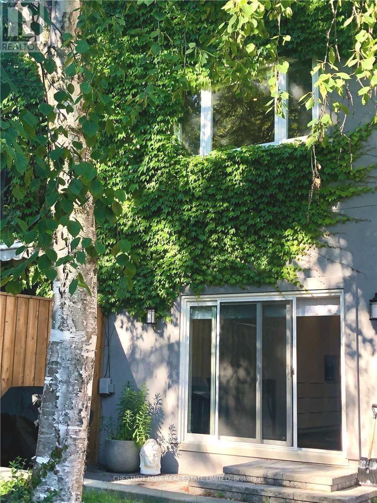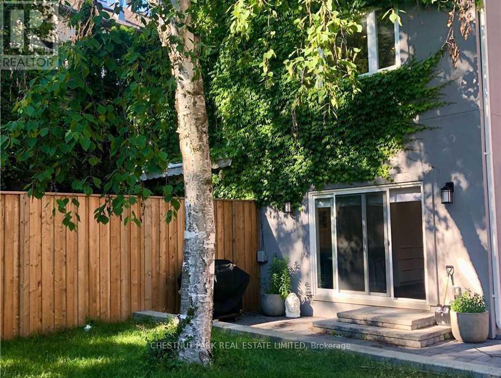50 Hazelton Avenue Toronto, Ontario M5R 2E2
$11,000 Monthly
Client Remarks50 Hazelton Ave. Is On One Of The Most Beautiful Streets In Toronto. Quiet, Yet So Close To Yorkville And All It Has To Offer. Completely Gutted And Renovated - Perfect For Tenants Used To An Elegant Style Of Living. Hang Out On The Sweet Front Porch, Or Gorgeous Side & Back Yard. Contemporary Kitchen With Separate Eat-In Area/Family Room - Double Doors Leading To Private, Large Yard And Entrance To Parking; 3 Bedrooms. Shop The High End Boutique Stores And Dine In Some Of The Best Restaurants In The City. Walk Everywhere - U Of T., Rom, Best Shopping, Subway! This Tree-Lined Street Is Sure To Enchant. Once You Live Here, You Won't Want To Leave. (id:58043)
Property Details
| MLS® Number | C12182739 |
| Property Type | Single Family |
| Neigbourhood | University—Rosedale |
| Community Name | Annex |
| Features | Lane, Carpet Free |
| Parking Space Total | 2 |
Building
| Bathroom Total | 3 |
| Bedrooms Above Ground | 3 |
| Bedrooms Total | 3 |
| Appliances | Dryer, Range, Washer, Refrigerator |
| Basement Development | Finished |
| Basement Type | N/a (finished) |
| Construction Style Attachment | Semi-detached |
| Cooling Type | Central Air Conditioning |
| Exterior Finish | Stucco |
| Flooring Type | Hardwood |
| Foundation Type | Concrete |
| Half Bath Total | 1 |
| Heating Fuel | Natural Gas |
| Heating Type | Forced Air |
| Stories Total | 2 |
| Size Interior | 2,000 - 2,500 Ft2 |
| Type | House |
| Utility Water | Municipal Water |
Parking
| No Garage |
Land
| Acreage | No |
| Sewer | Sanitary Sewer |
| Size Depth | 153 Ft |
| Size Frontage | 30 Ft |
| Size Irregular | 30 X 153 Ft |
| Size Total Text | 30 X 153 Ft |
Rooms
| Level | Type | Length | Width | Dimensions |
|---|---|---|---|---|
| Second Level | Primary Bedroom | 6.7 m | 4.54 m | 6.7 m x 4.54 m |
| Second Level | Bedroom 2 | 5.25 m | 3.23 m | 5.25 m x 3.23 m |
| Second Level | Bedroom 3 | 3.45 m | 3.6 m | 3.45 m x 3.6 m |
| Lower Level | Laundry Room | Measurements not available | ||
| Main Level | Foyer | Measurements not available | ||
| Main Level | Living Room | 9.84 m | 3.98 m | 9.84 m x 3.98 m |
| Main Level | Dining Room | 2.57 m | 2.06 m | 2.57 m x 2.06 m |
| Main Level | Kitchen | 6.7 m | 4.57 m | 6.7 m x 4.57 m |
| Main Level | Family Room | Measurements not available |
https://www.realtor.ca/real-estate/28387402/50-hazelton-avenue-toronto-annex-annex
Contact Us
Contact us for more information

Susan R. Bandler
Salesperson
www.susanbandler.com/
(416) 925-9191
(416) 925-3935
www.chestnutpark.com/


