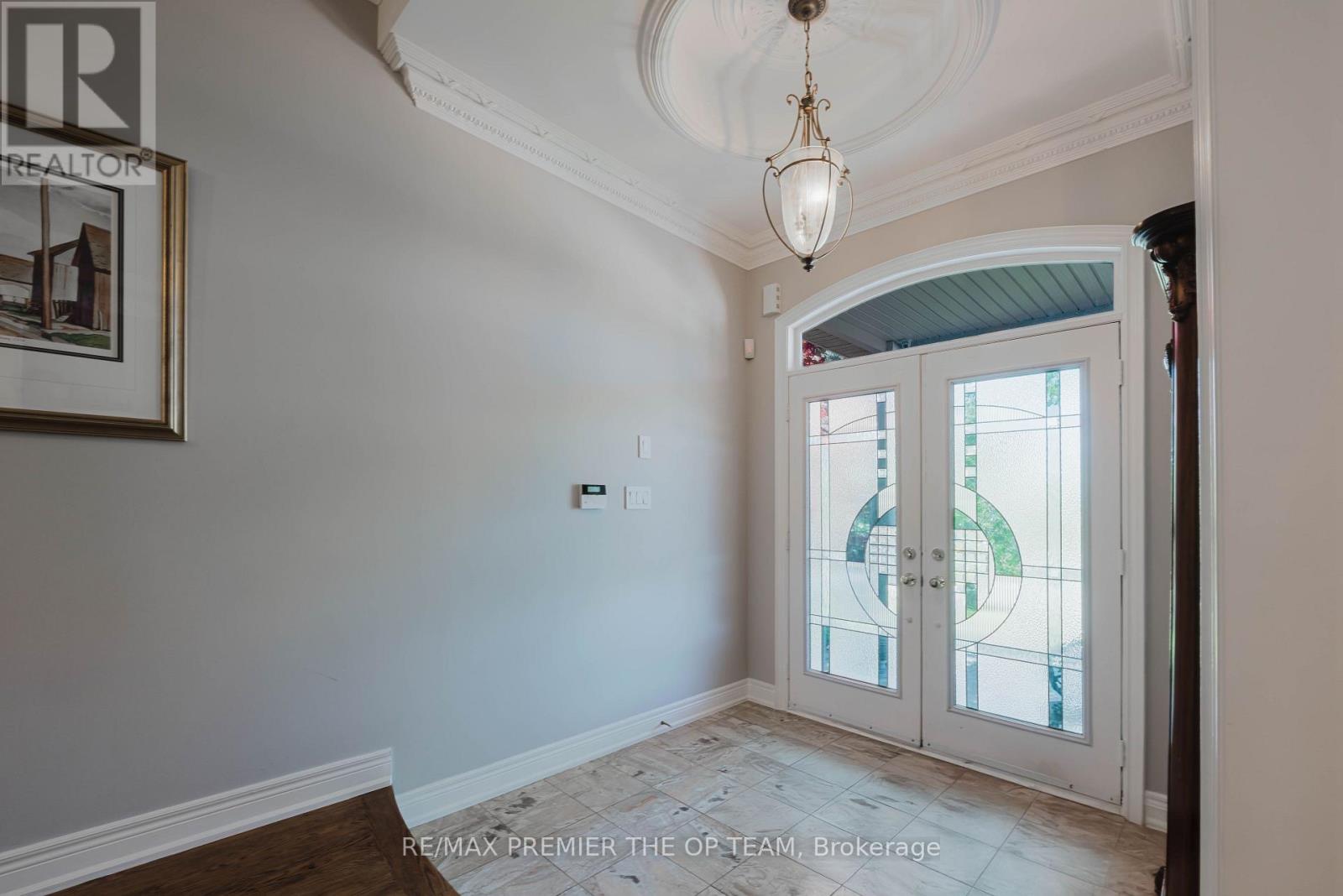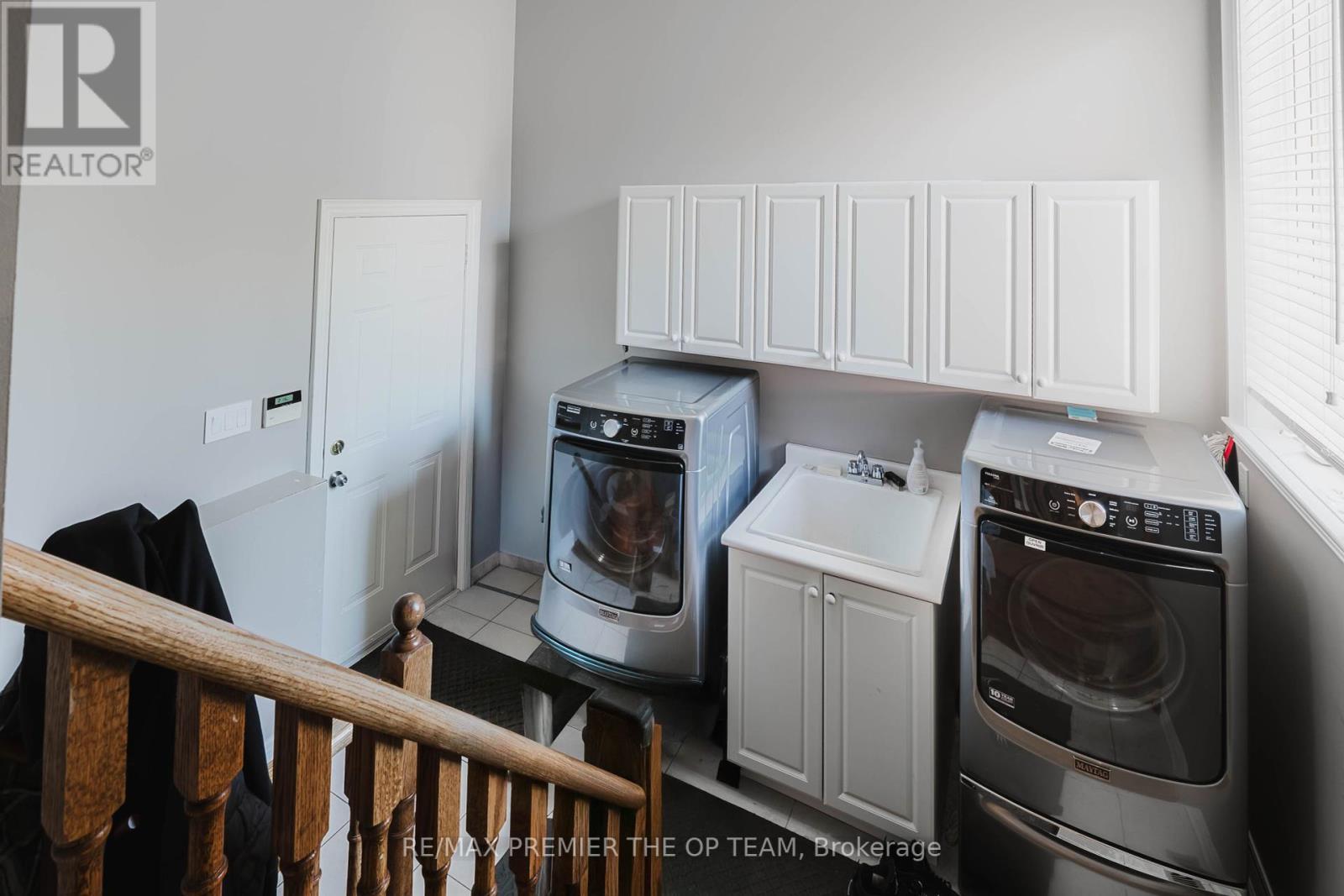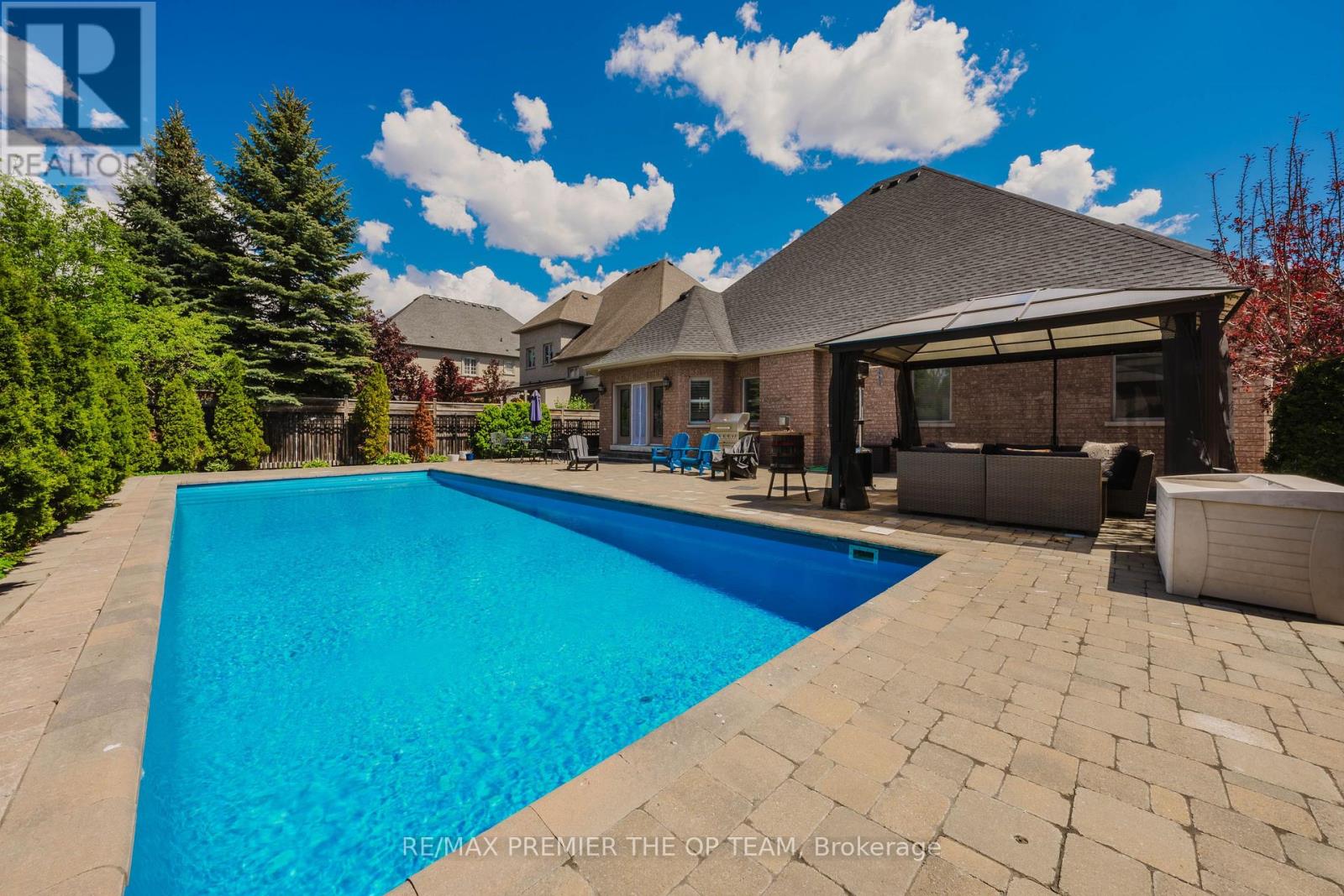Upper - 56 Park Ridge Drive Vaughan, Ontario L0J 1C0
$8,200 Monthly
Elegant Bungalow Living In The Heart Of Kleinburg, Offering Just Under 3000 Sq Ft Of Thoughtfully Designed Space Overlooking A Peaceful Park And Pond. The Main Level Features Cathedral Dome Ceilings, Hardwood Flooring, Intricate Crown Moldings And Trim, And A Gas Fireplace In The Family Room. The Sunlit Maple Kitchen With Center Island Opens To An Entertainers Backyard With An Interlocked Patio, Gazebo, Year-Round Heated Cabana, And A Fiberglass In-Ground Pool, All Surrounded By Mature Privacy Trees And Lush Landscaping. Includes Pool Service And Landscaping. Some Furnishings Are Negotiable. A Perfect Blend Of Luxury And Comfort. (id:58043)
Property Details
| MLS® Number | N12182994 |
| Property Type | Single Family |
| Neigbourhood | Kleinburg |
| Community Name | Kleinburg |
| Parking Space Total | 5 |
| Pool Type | Inground Pool |
| Structure | Patio(s) |
Building
| Bathroom Total | 3 |
| Bedrooms Above Ground | 3 |
| Bedrooms Total | 3 |
| Appliances | Cooktop, Dishwasher, Dryer, Oven, Washer, Window Coverings, Refrigerator |
| Architectural Style | Bungalow |
| Basement Features | Apartment In Basement, Separate Entrance |
| Basement Type | N/a |
| Construction Style Attachment | Detached |
| Cooling Type | Central Air Conditioning |
| Exterior Finish | Brick |
| Fireplace Present | Yes |
| Fireplace Total | 3 |
| Flooring Type | Hardwood, Ceramic |
| Foundation Type | Brick |
| Half Bath Total | 1 |
| Heating Fuel | Natural Gas |
| Heating Type | Forced Air |
| Stories Total | 1 |
| Size Interior | 2,500 - 3,000 Ft2 |
| Type | House |
| Utility Water | Municipal Water |
Parking
| Attached Garage | |
| Garage |
Land
| Acreage | No |
| Sewer | Sanitary Sewer |
| Size Depth | 138 Ft |
| Size Frontage | 72 Ft ,8 In |
| Size Irregular | 72.7 X 138 Ft |
| Size Total Text | 72.7 X 138 Ft |
Rooms
| Level | Type | Length | Width | Dimensions |
|---|---|---|---|---|
| Main Level | Family Room | 6.69 m | 4.32 m | 6.69 m x 4.32 m |
| Main Level | Living Room | 4.35 m | 4.35 m | 4.35 m x 4.35 m |
| Main Level | Dining Room | 4.35 m | 4.35 m | 4.35 m x 4.35 m |
| Main Level | Kitchen | 7.47 m | 5.14 m | 7.47 m x 5.14 m |
| Main Level | Primary Bedroom | 5.6 m | 4.55 m | 5.6 m x 4.55 m |
| Main Level | Bedroom 2 | 4.16 m | 3.94 m | 4.16 m x 3.94 m |
| Main Level | Bedroom 3 | 3.66 m | 3.43 m | 3.66 m x 3.43 m |
https://www.realtor.ca/real-estate/28388083/upper-56-park-ridge-drive-vaughan-kleinburg-kleinburg
Contact Us
Contact us for more information
Nick Oppedisano
Salesperson
(416) 270-1431
www.theopteam.ca/
www.facebook.com/theopteamremax
www.twitter.com/team_op
www.linkedin.com/in/theopteam
3550 Rutherford Rd #80
Vaughan, Ontario L4H 3T8
(416) 987-8000
(416) 987-8001
www.theopteam.ca/









































