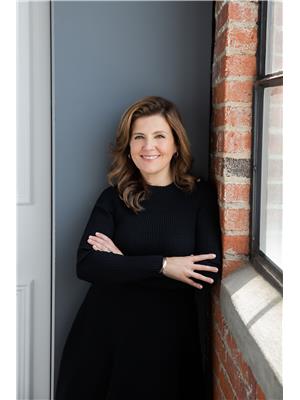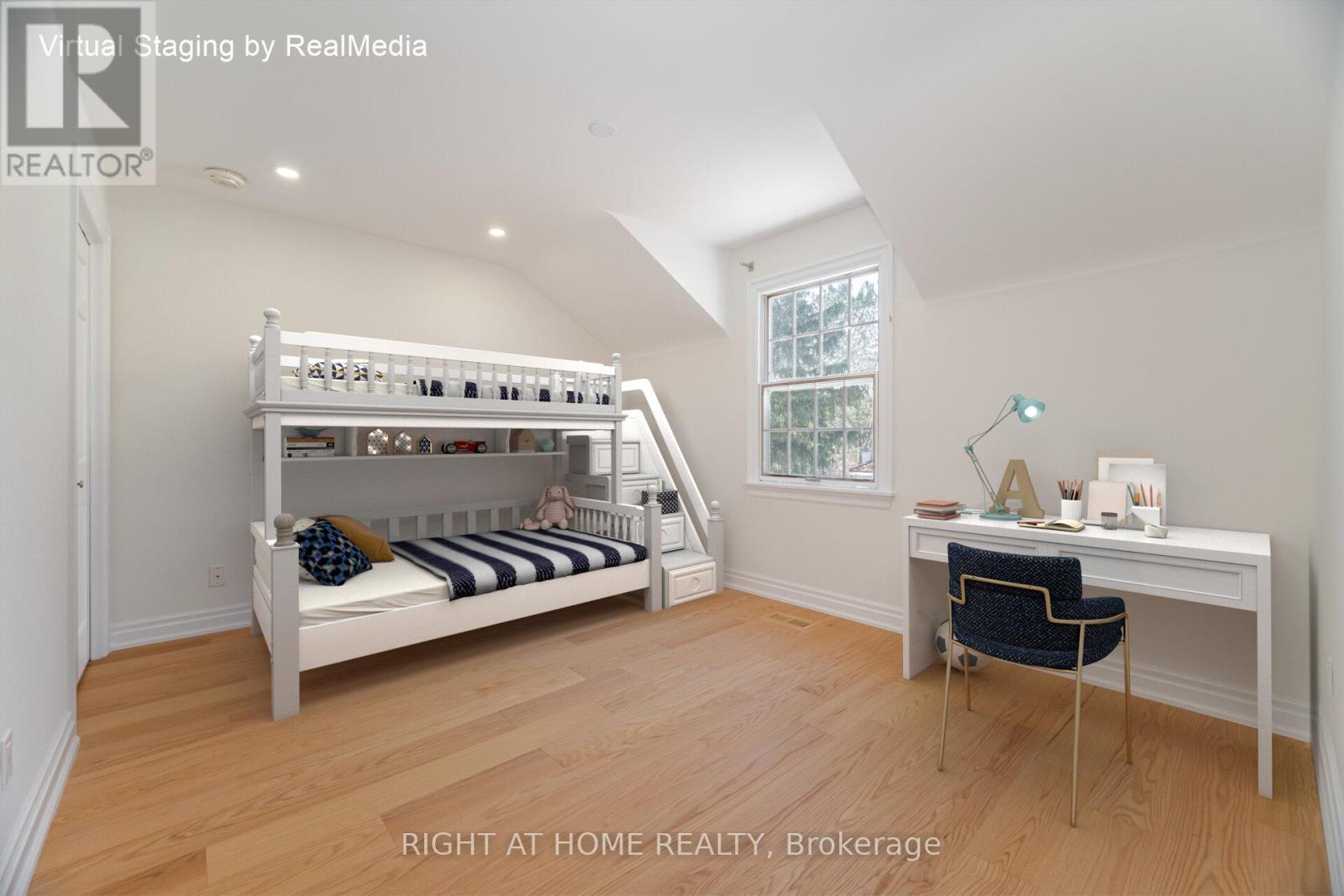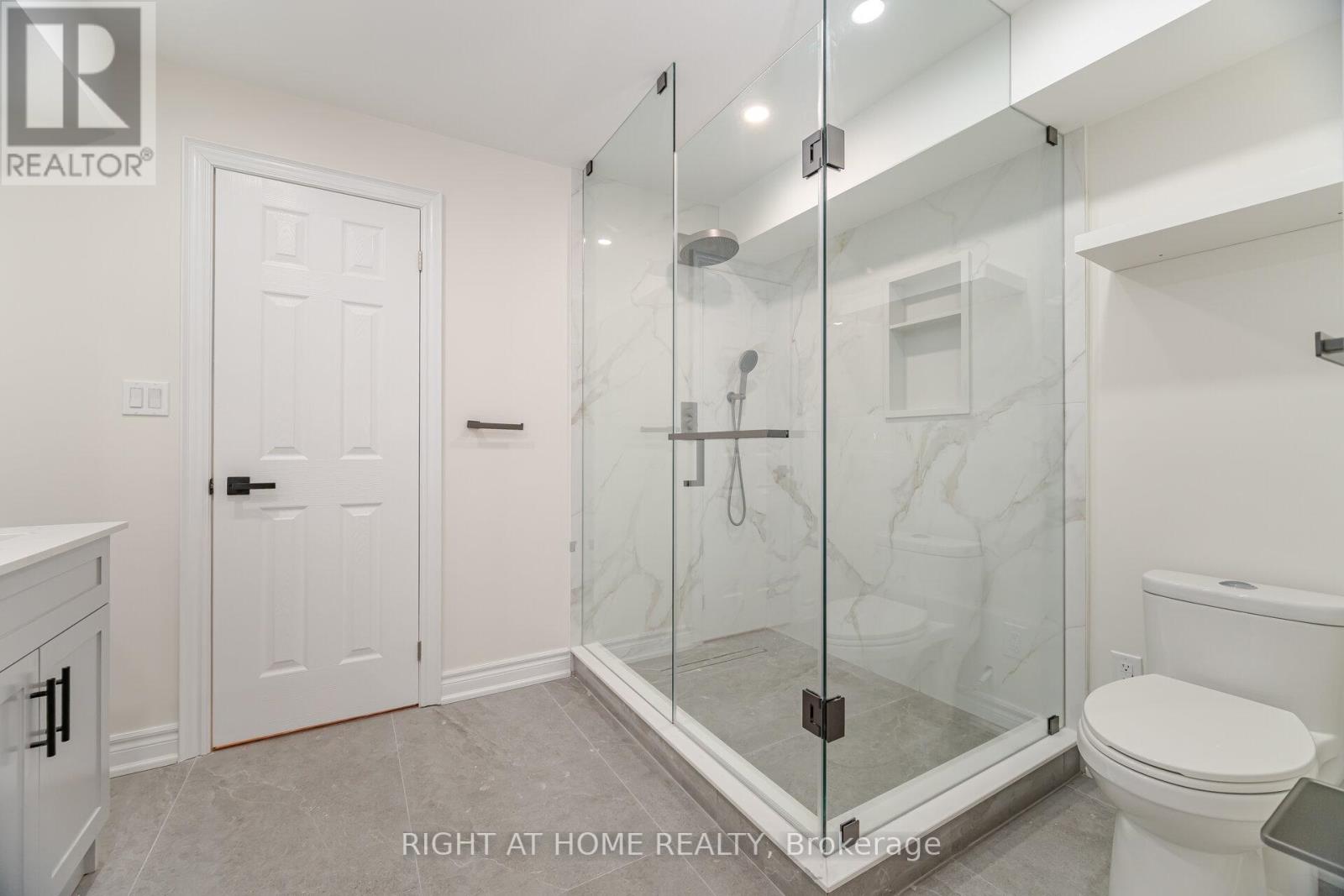1173 Carey Road Oakville, Ontario L6J 2E3
$9,000 Monthly
Step into an elegant residence where comfort and charm blend seamlessly in Oakville's prestigious Morrison neighbourhood. Nestled on a desirable 13,000+ sq. ft. corner lot that is surrounded by mature trees, this home boasts an expansive outdoor area offering both a tranquil garden retreat and vibrant poolside living-perfect for relaxation or entertaining. The home's inviting exterior continues indoors, where some thoughtful renovations offer sophistication and tradition with modern functionality, creating the perfect blank slate for your personal touch. At the heart of the home is a spectacular new kitchen, defined by clean lines, neutral tones and a generous space. An abundance of windows throughout the home provides light-filled rooms with lovely views at every turn. Upstairs, four spacious bedrooms offer comfort and privacy for family and guests. The primary suite is complemented by a spa-inspired washroom and custom built-ins that enhance both style and storage. On the main floor, a versatile room offers the potential to add a fifth bedroom with ensuite making it ideal for guests or multigenerational living. The lower-level features high ceilings, large windows, a private bedroom with ensuite, a large recreation area, and its own separate entrance-perfect for extended family or a nanny suite. This notable home is a rare opportunity in one of Oakville's most coveted neighbourhoods. Select photos virtually staged. (id:58043)
Property Details
| MLS® Number | W12183615 |
| Property Type | Single Family |
| Community Name | 1011 - MO Morrison |
| Features | Wooded Area, Carpet Free, In-law Suite |
| Parking Space Total | 6 |
| Pool Type | Inground Pool |
| Structure | Shed |
Building
| Bathroom Total | 4 |
| Bedrooms Above Ground | 4 |
| Bedrooms Below Ground | 1 |
| Bedrooms Total | 5 |
| Age | 31 To 50 Years |
| Appliances | Garage Door Opener Remote(s), Oven - Built-in, Range, All |
| Basement Features | Walk-up |
| Basement Type | Full |
| Construction Style Attachment | Detached |
| Cooling Type | Central Air Conditioning |
| Exterior Finish | Wood |
| Fireplace Present | Yes |
| Fireplace Total | 4 |
| Flooring Type | Hardwood |
| Foundation Type | Block |
| Heating Fuel | Natural Gas |
| Heating Type | Forced Air |
| Stories Total | 2 |
| Size Interior | 2,500 - 3,000 Ft2 |
| Type | House |
| Utility Water | Municipal Water |
Parking
| Attached Garage | |
| Garage |
Land
| Acreage | No |
| Fence Type | Fully Fenced, Fenced Yard |
| Sewer | Sanitary Sewer |
| Size Depth | 91 Ft ,9 In |
| Size Frontage | 99 Ft ,8 In |
| Size Irregular | 99.7 X 91.8 Ft |
| Size Total Text | 99.7 X 91.8 Ft |
Rooms
| Level | Type | Length | Width | Dimensions |
|---|---|---|---|---|
| Lower Level | Recreational, Games Room | 4.23 m | 8.61 m | 4.23 m x 8.61 m |
| Lower Level | Bedroom 5 | 3.69 m | 3.89 m | 3.69 m x 3.89 m |
| Lower Level | Family Room | 4.23 m | 5.7 m | 4.23 m x 5.7 m |
| Main Level | Kitchen | 4.36 m | 3.7 m | 4.36 m x 3.7 m |
| Main Level | Eating Area | 4.2 m | 6.23 m | 4.2 m x 6.23 m |
| Main Level | Dining Room | 4.23 m | 4.84 m | 4.23 m x 4.84 m |
| Main Level | Living Room | 4.09 m | 6.04 m | 4.09 m x 6.04 m |
| Main Level | Den | 4.08 m | 4.99 m | 4.08 m x 4.99 m |
| Upper Level | Primary Bedroom | 4.07 m | 4.42 m | 4.07 m x 4.42 m |
| Upper Level | Bedroom 2 | 4.23 m | 4.14 m | 4.23 m x 4.14 m |
| Upper Level | Bedroom 3 | 4.23 m | 3.9 m | 4.23 m x 3.9 m |
| Upper Level | Bedroom 4 | 4.07 m | 3.28 m | 4.07 m x 3.28 m |
https://www.realtor.ca/real-estate/28389675/1173-carey-road-oakville-mo-morrison-1011-mo-morrison
Contact Us
Contact us for more information

Tanya Isabelle Reda
Salesperson
www.tanyareda.com/
480 Eglinton Ave West #30, 106498
Mississauga, Ontario L5R 0G2
(905) 565-9200
(905) 565-6677
www.rightathomerealty.com/



































