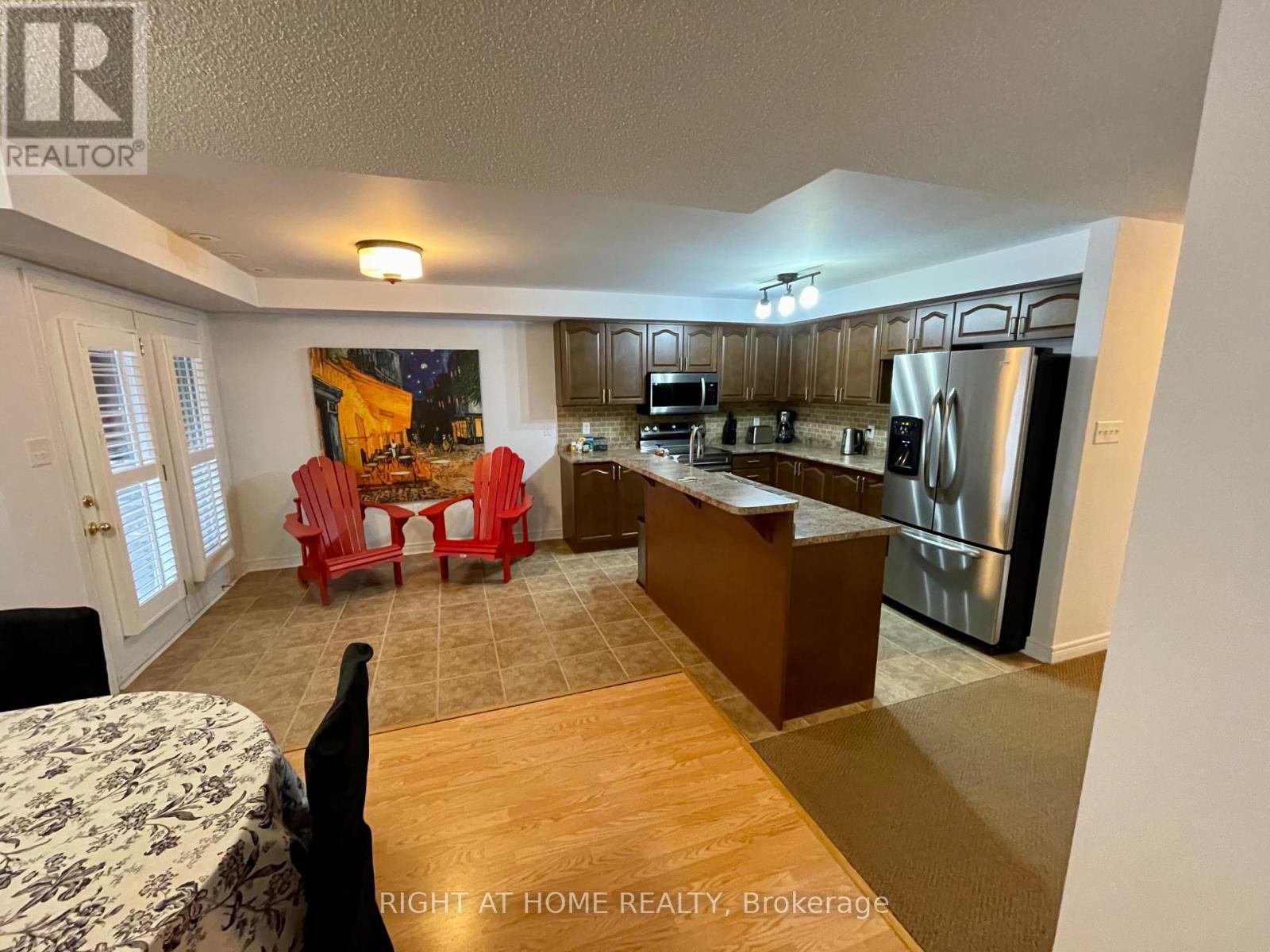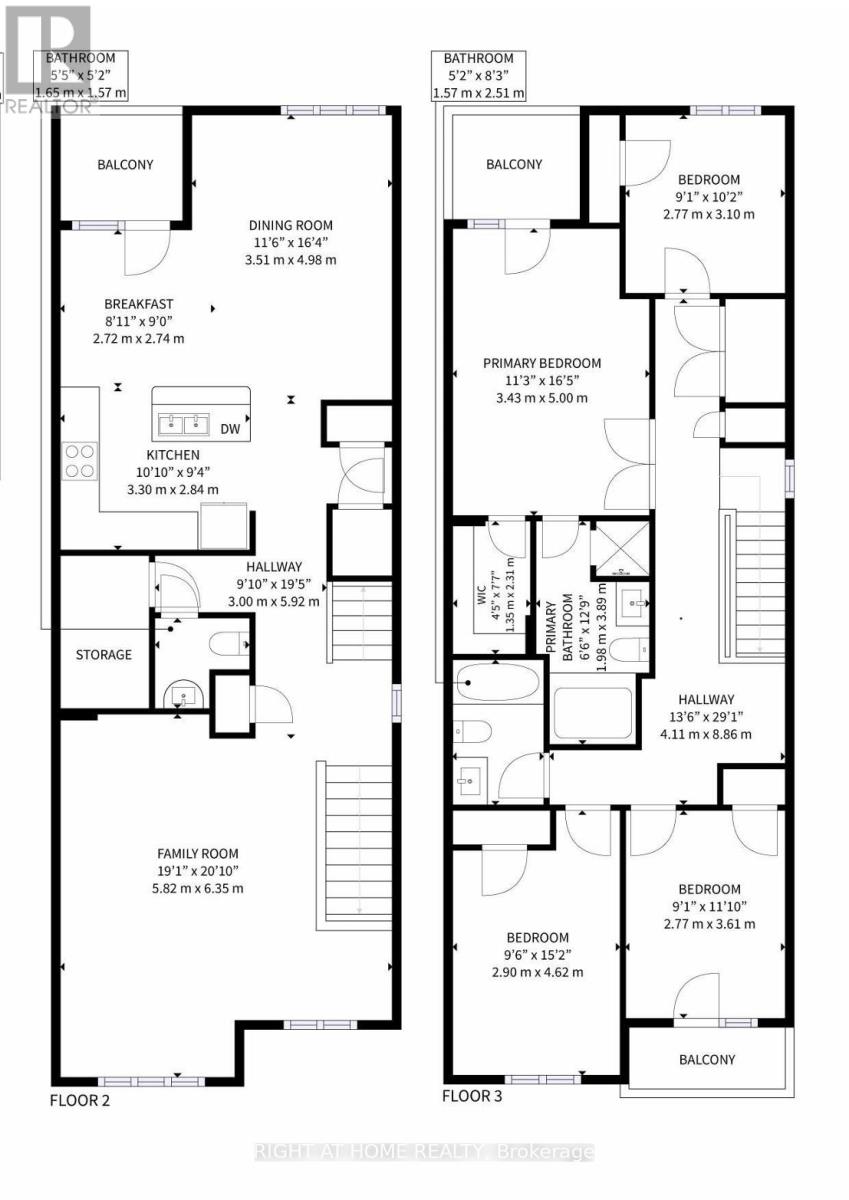A - 2933 Bur Oak Avenue Markham, Ontario L6B 1E6
3 Bedroom
3 Bathroom
2,000 - 2,500 ft2
Central Air Conditioning
Forced Air
$3,988 Monthly
Fabulous Furnished 3 Bedroom, Open Concept Townhouse. Approximately 2288 SQ FT, With 3 Car Driveway Parking, And All Utilities Included, Located In The Beautiful Cornell District Of Markham. Near Markham Stouffville Hospital. Close To Schools, Parks, Shopping, Transit. (id:58043)
Property Details
| MLS® Number | N12184350 |
| Property Type | Single Family |
| Community Name | Cornell |
| Parking Space Total | 3 |
Building
| Bathroom Total | 3 |
| Bedrooms Above Ground | 3 |
| Bedrooms Total | 3 |
| Construction Style Attachment | Attached |
| Cooling Type | Central Air Conditioning |
| Exterior Finish | Brick Facing |
| Flooring Type | Ceramic, Laminate, Carpeted |
| Foundation Type | Block, Concrete |
| Heating Fuel | Natural Gas |
| Heating Type | Forced Air |
| Stories Total | 3 |
| Size Interior | 2,000 - 2,500 Ft2 |
| Type | Row / Townhouse |
| Utility Water | Municipal Water |
Parking
| No Garage |
Land
| Acreage | No |
| Sewer | Sanitary Sewer |
Rooms
| Level | Type | Length | Width | Dimensions |
|---|---|---|---|---|
| Second Level | Kitchen | 3.31 m | 2.84 m | 3.31 m x 2.84 m |
| Second Level | Eating Area | 2.72 m | 2.74 m | 2.72 m x 2.74 m |
| Second Level | Dining Room | 3.51 m | 4.98 m | 3.51 m x 4.98 m |
| Second Level | Family Room | 5.82 m | 6.35 m | 5.82 m x 6.35 m |
| Second Level | Bathroom | 1.65 m | 1.57 m | 1.65 m x 1.57 m |
| Third Level | Laundry Room | 2.25 m | 1.75 m | 2.25 m x 1.75 m |
| Third Level | Bedroom | 3.43 m | 4.99 m | 3.43 m x 4.99 m |
| Third Level | Bedroom 2 | 2.77 m | 3.61 m | 2.77 m x 3.61 m |
| Third Level | Bedroom 3 | 2.9 m | 4.62 m | 2.9 m x 4.62 m |
| Third Level | Bathroom | 1.57 m | 2.51 m | 1.57 m x 2.51 m |
| Ground Level | Foyer | 1.25 m | 0.92 m | 1.25 m x 0.92 m |
Utilities
| Cable | Installed |
| Electricity | Installed |
| Sewer | Installed |
https://www.realtor.ca/real-estate/28390860/a-2933-bur-oak-avenue-markham-cornell-cornell
Contact Us
Contact us for more information
Carlos Nunes
Salesperson
www.carlosnunes.ca/
Right At Home Realty
1396 Don Mills Rd Unit B-121
Toronto, Ontario M3B 0A7
1396 Don Mills Rd Unit B-121
Toronto, Ontario M3B 0A7
(416) 391-3232
(416) 391-0319
www.rightathomerealty.com/





















