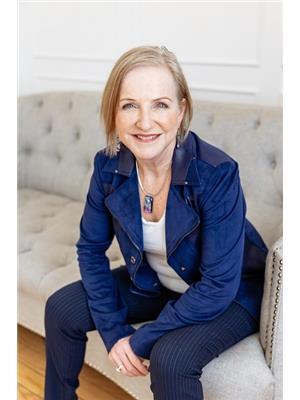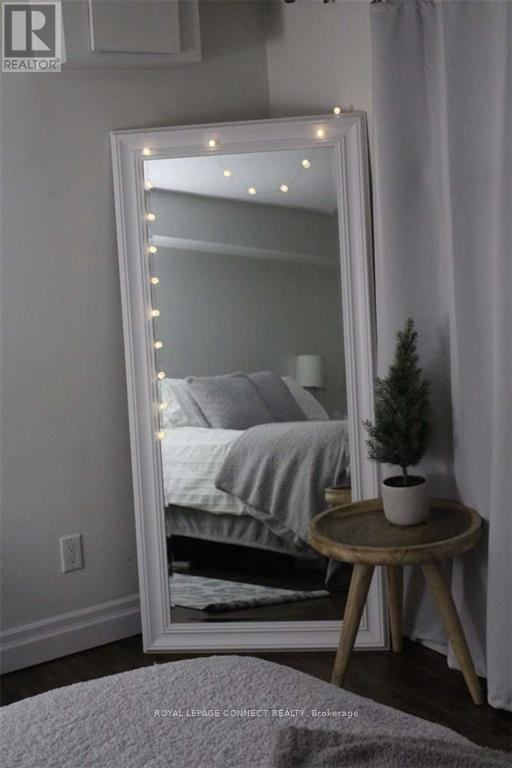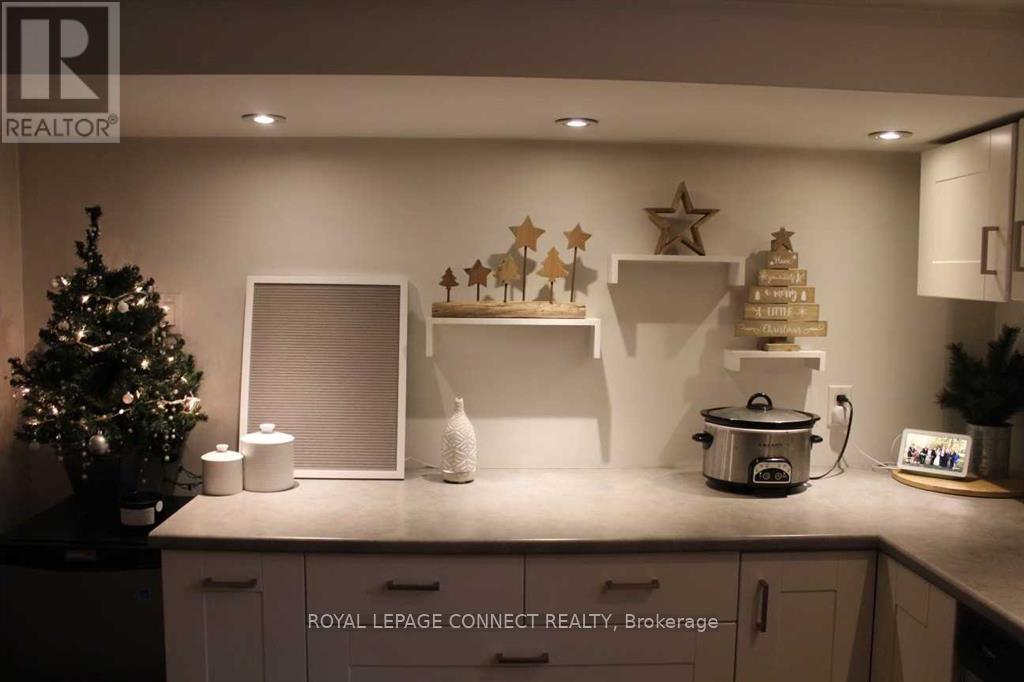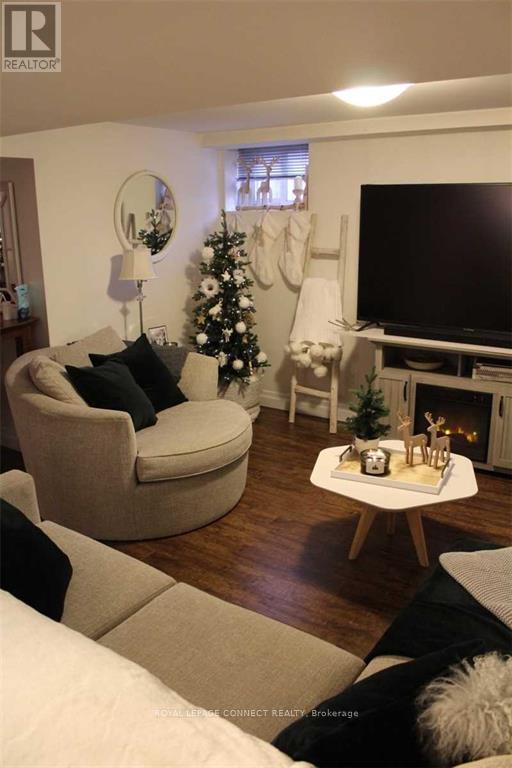Basement - 171 Toynbee Trail Toronto, Ontario M1E 1G5
$2,200 Monthly
Looking for a great tenant! Spacious 2 bedroom basement apartment with open concept kitchen and living area. Laminate floors, walk in closet, lots of light. Walk to Guildwood Go Station. Tenant to provide rental application, employment letter, references, previous landlord informaton, license plate number. Current tenants moving out June 30th. First and last months deposit required. (id:58043)
Property Details
| MLS® Number | E12184867 |
| Property Type | Single Family |
| Neigbourhood | Scarborough |
| Community Name | Guildwood |
| Parking Space Total | 1 |
Building
| Bathroom Total | 1 |
| Bedrooms Above Ground | 2 |
| Bedrooms Total | 2 |
| Appliances | Dryer, Stove, Washer, Refrigerator |
| Architectural Style | Bungalow |
| Basement Features | Separate Entrance |
| Basement Type | N/a |
| Construction Style Attachment | Detached |
| Cooling Type | Central Air Conditioning |
| Exterior Finish | Brick |
| Flooring Type | Laminate |
| Foundation Type | Block |
| Heating Fuel | Natural Gas |
| Heating Type | Forced Air |
| Stories Total | 1 |
| Size Interior | 700 - 1,100 Ft2 |
| Type | House |
| Utility Water | Municipal Water |
Parking
| No Garage |
Land
| Acreage | No |
| Sewer | Sanitary Sewer |
| Size Depth | 150 Ft |
| Size Frontage | 50 Ft |
| Size Irregular | 50 X 150 Ft |
| Size Total Text | 50 X 150 Ft |
Rooms
| Level | Type | Length | Width | Dimensions |
|---|---|---|---|---|
| Basement | Kitchen | 3.24 m | 2.95 m | 3.24 m x 2.95 m |
| Basement | Living Room | 4.78 m | 5.74 m | 4.78 m x 5.74 m |
| Basement | Dining Room | 4.78 m | 5.74 m | 4.78 m x 5.74 m |
| Basement | Primary Bedroom | 3.05 m | 4.04 m | 3.05 m x 4.04 m |
| Basement | Bedroom 2 | 2.8 m | 2.73 m | 2.8 m x 2.73 m |
https://www.realtor.ca/real-estate/28392080/basement-171-toynbee-trail-toronto-guildwood-guildwood
Contact Us
Contact us for more information

Georgiana Joyce Woods
Salesperson
www.youtube.com/embed/D-YogLgk15U
www.georgianawoods.com/
www.facebook.com/HomeTours?ref=hl
twitter.com/GeorgianaWoods
www.linkedin.com/in/georgiana-woods-9631a612
4525 Kingston Rd Unit 2202
Toronto, Ontario M1E 2P1
(416) 284-4751
(416) 284-6343
www.royallepageconnect.com


















