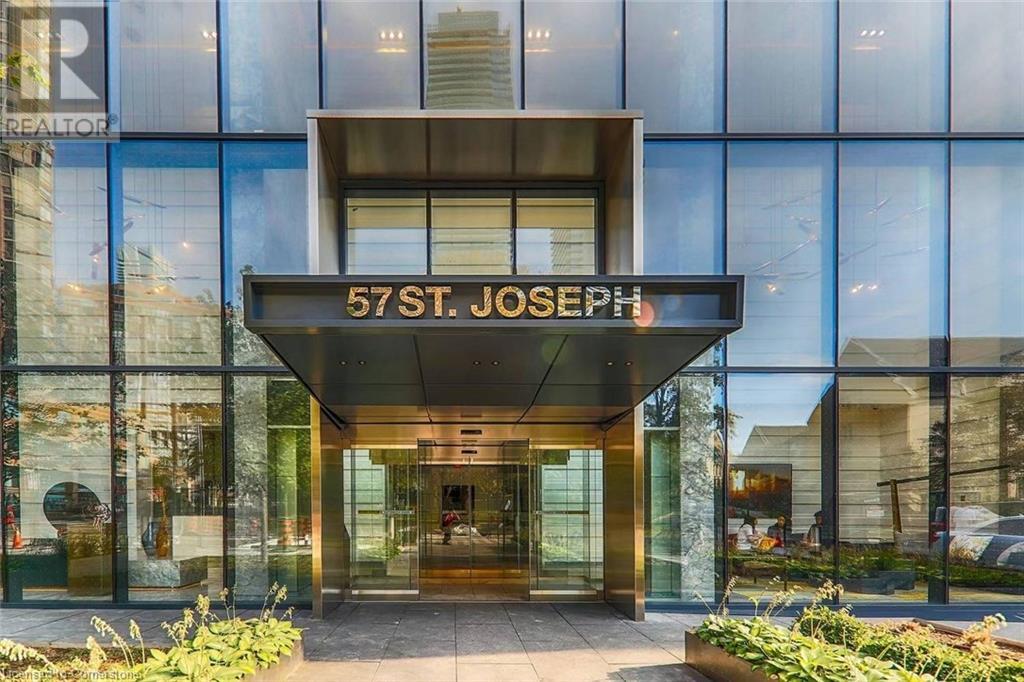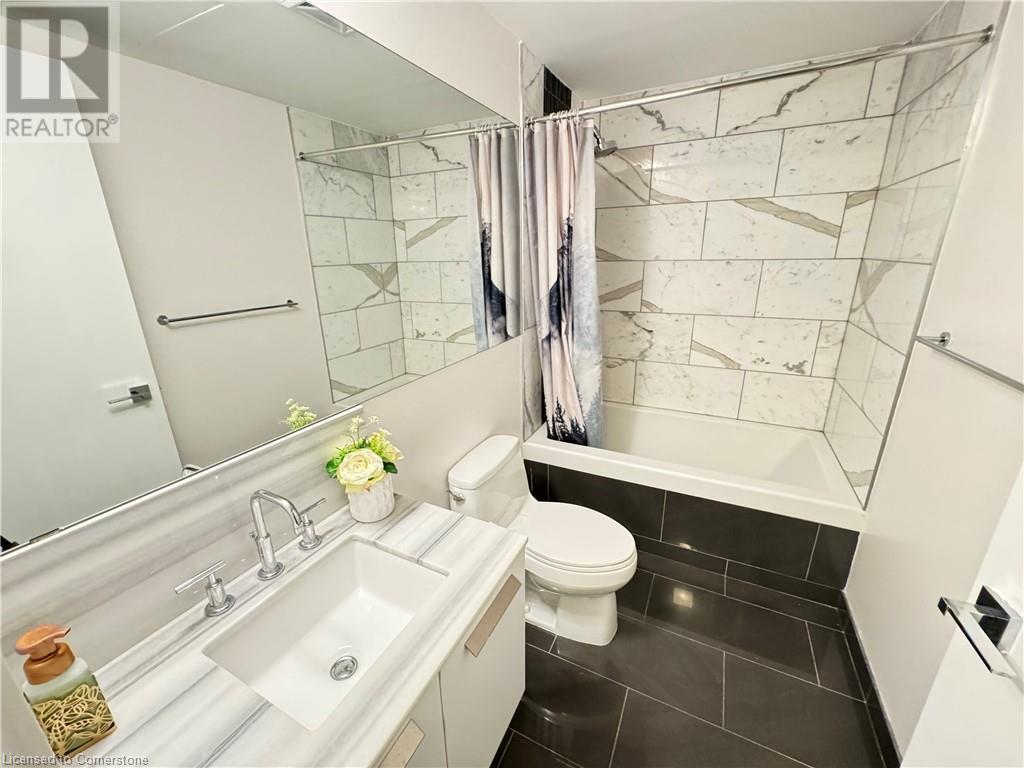57 St Joseph Street Unit# 705 Toronto, Ontario M5S 0C5
$1,900 MonthlyInsurance, Heat, Water
Luxury Downtown Condo Studio (427 Sq. Ft. + 68 Sq. Ft. Balcony) face to East near Bay Street, Large Den Can Be Used As Bedroom (without window). Walking Distance To U of T, All Facilities Bank, Supermarket, TTC, Park. Outdoor Pool, Gym, 24 Hour Concierge, Party Room And More. Vacant Property, Easy To Show! IF YOU ARE AN OUT OF BOARD AGENT, PLEASE CONTACT THE LISTING AGENT FOR SHOWING REQUEST (Email or Direct Phone). TRREB MLS will be available soon. AAA+ tenant preferred. Tenant responsible for rent and utility (hydro). No smoking or marijuana in the premises. (id:58043)
Property Details
| MLS® Number | 40736068 |
| Property Type | Single Family |
| Neigbourhood | University—Rosedale |
| Amenities Near By | Public Transit |
| Features | Balcony |
Building
| Bathroom Total | 1 |
| Bedrooms Above Ground | 1 |
| Bedrooms Total | 1 |
| Amenities | Exercise Centre, Guest Suite, Party Room |
| Appliances | Dishwasher, Dryer, Refrigerator, Stove, Washer, Microwave Built-in |
| Basement Type | None |
| Constructed Date | 2017 |
| Construction Style Attachment | Attached |
| Cooling Type | Central Air Conditioning |
| Exterior Finish | Concrete |
| Heating Type | Forced Air |
| Stories Total | 1 |
| Size Interior | 427 Ft2 |
| Type | Apartment |
| Utility Water | Municipal Water |
Parking
| Underground | |
| Visitor Parking |
Land
| Acreage | No |
| Land Amenities | Public Transit |
| Sewer | Municipal Sewage System |
| Size Total Text | Unknown |
| Zoning Description | C01 |
Rooms
| Level | Type | Length | Width | Dimensions |
|---|---|---|---|---|
| Main Level | Laundry Room | Measurements not available | ||
| Main Level | 4pc Bathroom | Measurements not available | ||
| Main Level | Kitchen | 10'0'' x 5'0'' | ||
| Main Level | Bedroom | 8'6'' x 6'1'' | ||
| Main Level | Living Room/dining Room | 12'2'' x 10'3'' |
https://www.realtor.ca/real-estate/28398849/57-st-joseph-street-unit-705-toronto
Contact Us
Contact us for more information

Zongyou Zhang
Salesperson
(519) 886-0877
619 Wild Ginger Ave. Unit D23
Waterloo, Ontario N2V 2X1
(519) 880-8866
(519) 886-0877

























