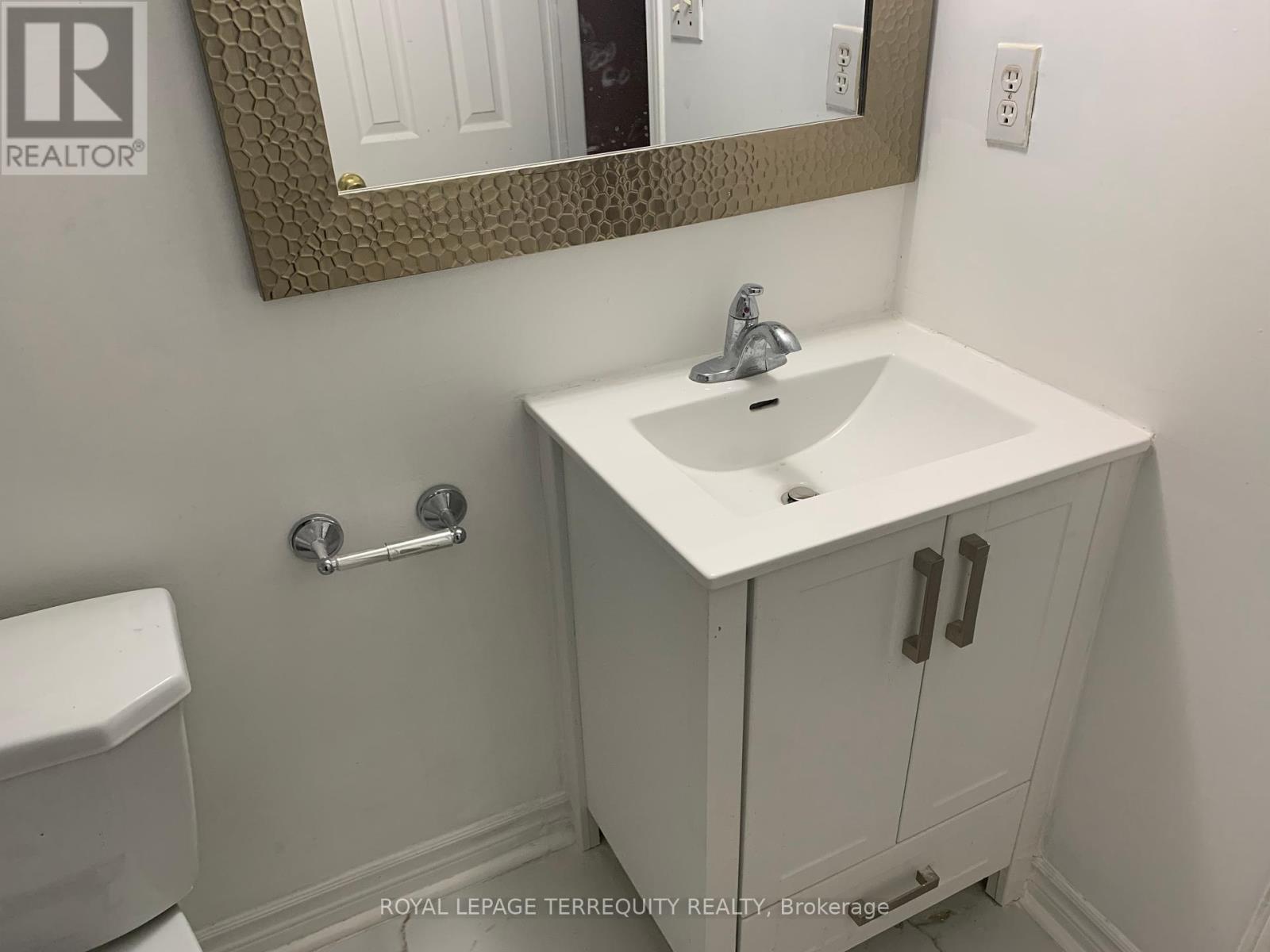Bsmt - 12 Balmy Way Brampton, Ontario L6P 1L3
2 Bedroom
1 Bathroom
Central Air Conditioning
Forced Air
$2,200 Monthly
Open floor plan in this 2-bedroom unit with bedrooms well placed for privacy. Separate Entrance like a regular home with Doorbell, Coat Closet and Separate Ensuite Laundry, Laminate Floors in Bedrooms, Renovated Bathroom. Brand new Fridge. Professionally cleaned and ready for occupancy. Located in a quiet Neighbourhood with walking distance to Parks and Schools and a short drive to Shopping and Restaurants. (id:58043)
Property Details
| MLS® Number | W12189267 |
| Property Type | Single Family |
| Community Name | Vales of Castlemore |
| Features | Carpet Free |
| Parking Space Total | 1 |
Building
| Bathroom Total | 1 |
| Bedrooms Above Ground | 2 |
| Bedrooms Total | 2 |
| Appliances | Dryer, Stove, Washer, Window Coverings, Refrigerator |
| Basement Features | Apartment In Basement, Separate Entrance |
| Basement Type | N/a |
| Construction Style Attachment | Detached |
| Cooling Type | Central Air Conditioning |
| Exterior Finish | Brick |
| Flooring Type | Ceramic, Laminate |
| Foundation Type | Concrete, Brick |
| Heating Fuel | Natural Gas |
| Heating Type | Forced Air |
| Type | House |
| Utility Water | Municipal Water |
Parking
| No Garage |
Land
| Acreage | No |
| Sewer | Sanitary Sewer |
Rooms
| Level | Type | Length | Width | Dimensions |
|---|---|---|---|---|
| Basement | Living Room | 4.1 m | 3.36 m | 4.1 m x 3.36 m |
| Basement | Dining Room | 4.1 m | 3.36 m | 4.1 m x 3.36 m |
| Basement | Kitchen | 3.65 m | 3.1 m | 3.65 m x 3.1 m |
| Basement | Bedroom | 3.55 m | 3.44 m | 3.55 m x 3.44 m |
| Basement | Bedroom 2 | 3.5 m | 3.44 m | 3.5 m x 3.44 m |
Contact Us
Contact us for more information

Grace Jewel Pompey Kaucky
Broker
Royal LePage Terrequity Realty
A102-95 Queen Street South
Mississauga, Ontario L5M 1K7
A102-95 Queen Street South
Mississauga, Ontario L5M 1K7
(905) 812-9000
(905) 812-9609












