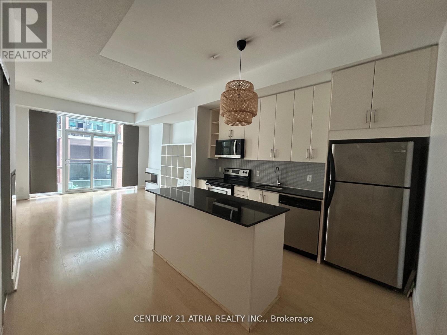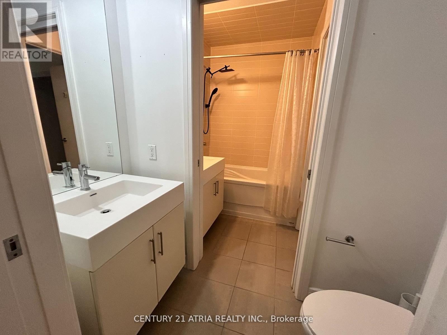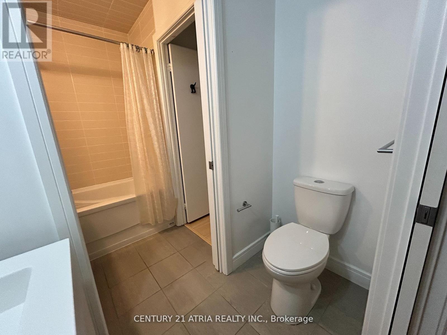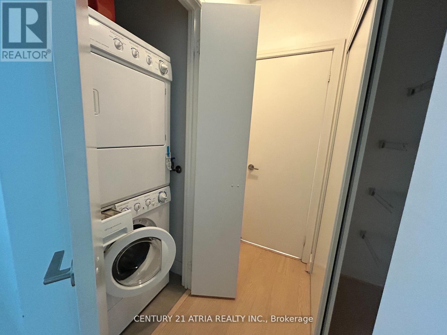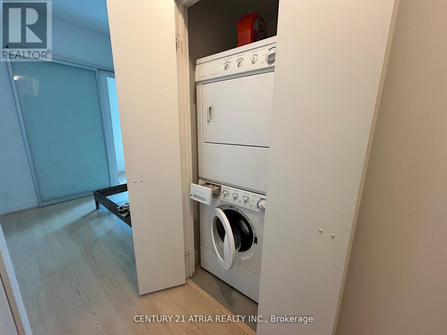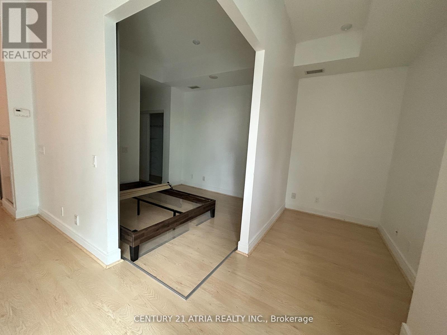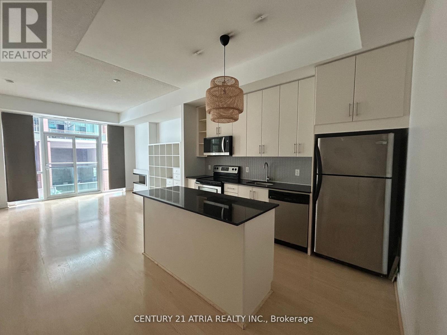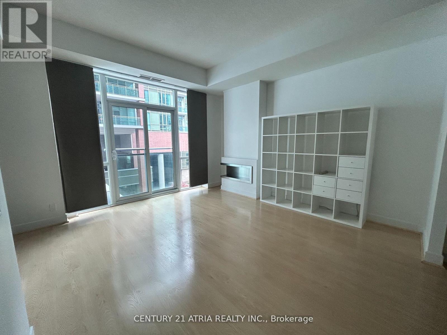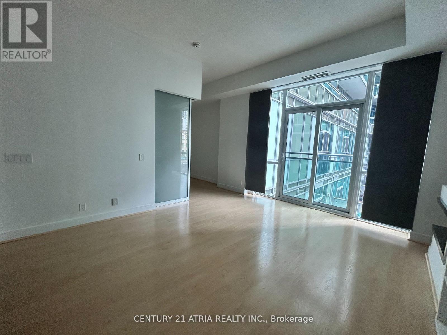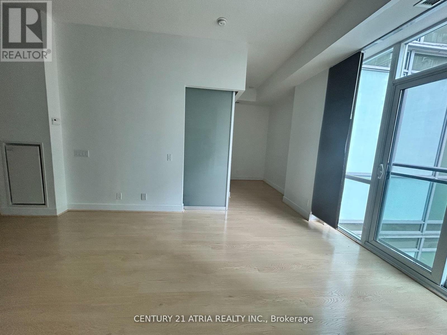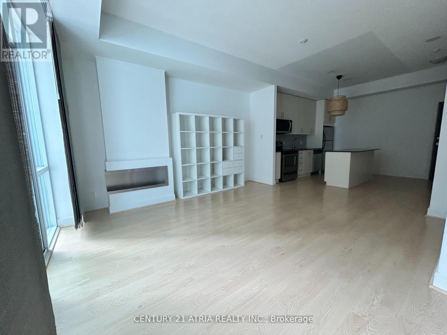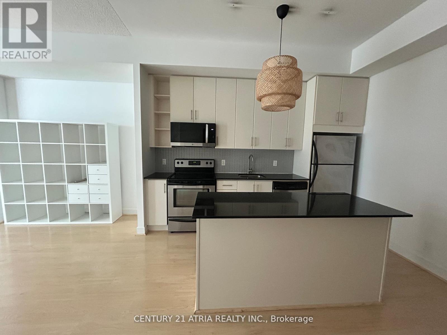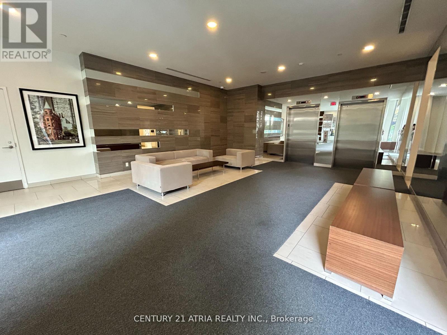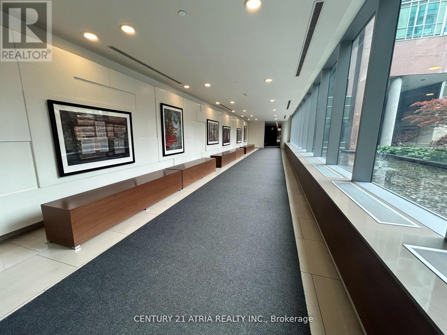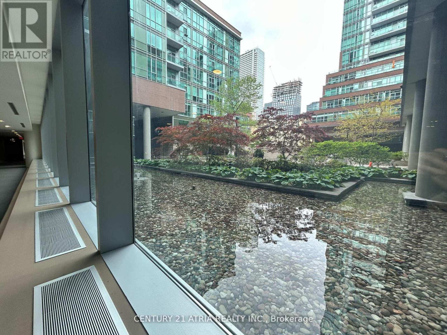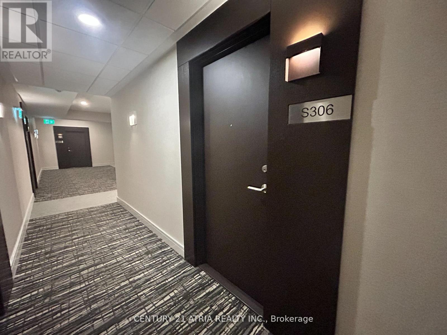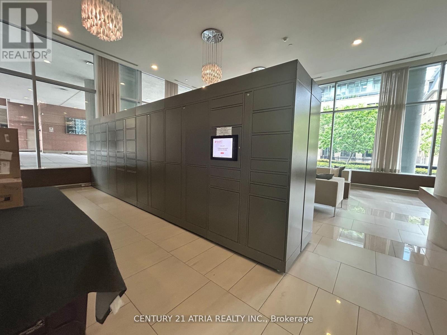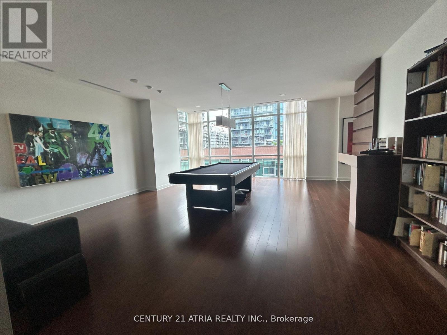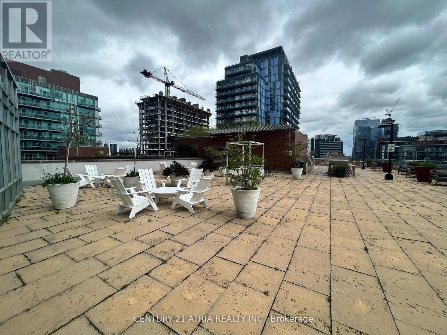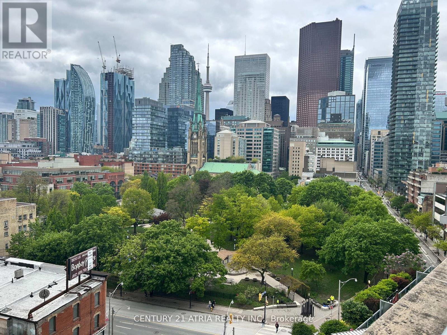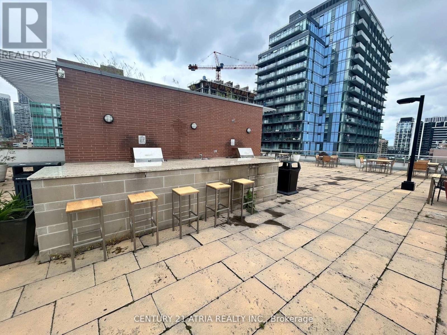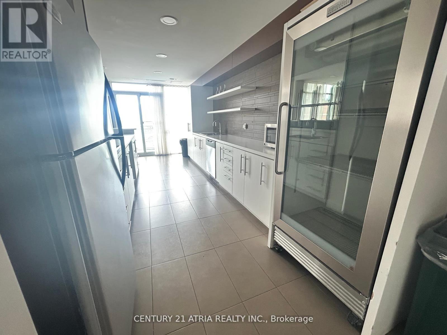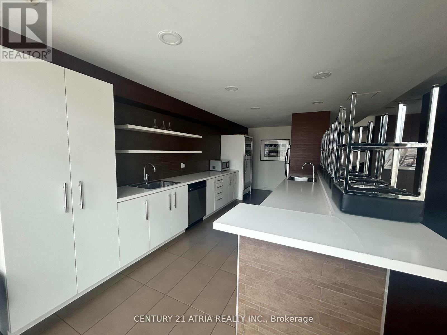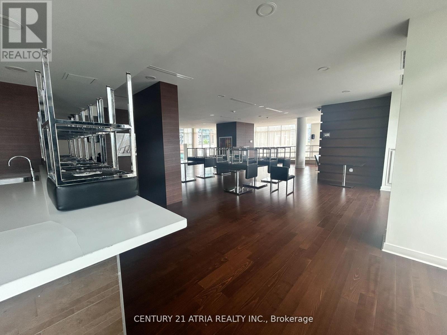S306 - 112 George Street Toronto, Ontario M5A 2N4
$2,595 Monthly
Spacious 1 Bedroom + Den in Highly Desirable Vu Condos! This 656 Sqft suite boasts one of the best layouts in the building. Featuring soaring 10' ceilings, floor-to-ceiling windows, and a bright open-concept design. Enjoy a modern kitchen with granite counters, stainless steel appliances, and a large center islandperfect for entertaining. Stylish laminate flooring throughout, a thoughtfully designed bathroom with a sliding divider for added privacy, and a tranquil courtyard view with a fountain add to the appeal. Unbeatable downtown location just steps to St. Lawrence Market, Financial District, George Brown College, St. James Park, TTC, and more! Book Shelf and Bedframe included if interested. (id:58043)
Property Details
| MLS® Number | C12190312 |
| Property Type | Single Family |
| Community Name | Moss Park |
| Amenities Near By | Hospital, Park, Public Transit, Schools |
| Community Features | Pet Restrictions, Community Centre |
| Features | Balcony, Carpet Free |
Building
| Bathroom Total | 1 |
| Bedrooms Above Ground | 1 |
| Bedrooms Below Ground | 1 |
| Bedrooms Total | 2 |
| Amenities | Security/concierge, Recreation Centre, Exercise Centre, Party Room, Visitor Parking |
| Cooling Type | Central Air Conditioning |
| Exterior Finish | Brick |
| Flooring Type | Laminate |
| Foundation Type | Unknown |
| Heating Fuel | Natural Gas |
| Heating Type | Forced Air |
| Size Interior | 600 - 699 Ft2 |
| Type | Apartment |
Parking
| Underground | |
| Garage |
Land
| Acreage | No |
| Land Amenities | Hospital, Park, Public Transit, Schools |
Rooms
| Level | Type | Length | Width | Dimensions |
|---|---|---|---|---|
| Flat | Living Room | 4.42 m | 3.96 m | 4.42 m x 3.96 m |
| Flat | Dining Room | 4.42 m | 3.96 m | 4.42 m x 3.96 m |
| Flat | Kitchen | 3.66 m | 2.75 m | 3.66 m x 2.75 m |
| Flat | Primary Bedroom | 2.95 m | 2.75 m | 2.95 m x 2.75 m |
| Flat | Den | 3.05 m | 1.68 m | 3.05 m x 1.68 m |
https://www.realtor.ca/real-estate/28403600/s306-112-george-street-toronto-moss-park-moss-park
Contact Us
Contact us for more information
Tiffany Wong
Salesperson
C200-1550 Sixteenth Ave Bldg C South
Richmond Hill, Ontario L4B 3K9
(905) 883-1988
(905) 883-8108
www.century21atria.com/


