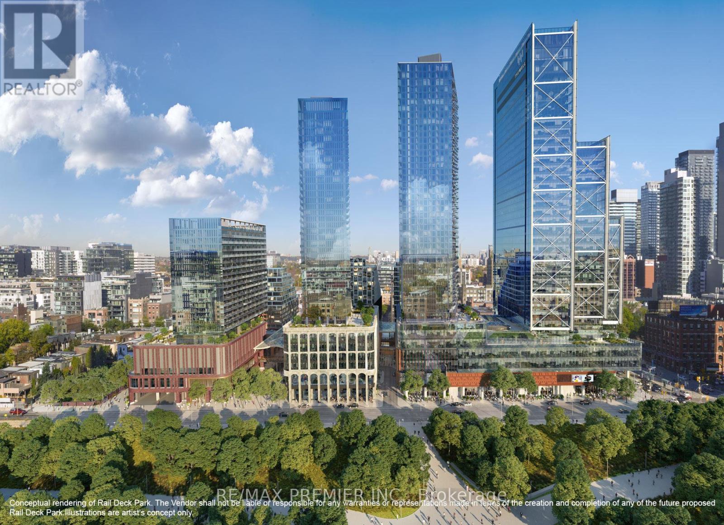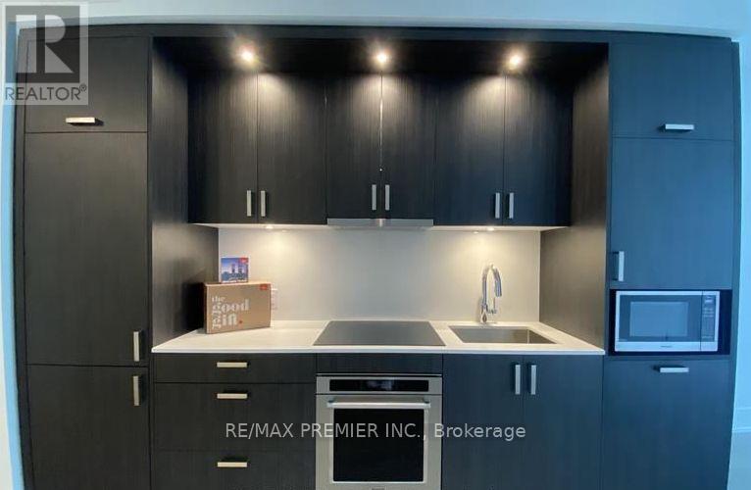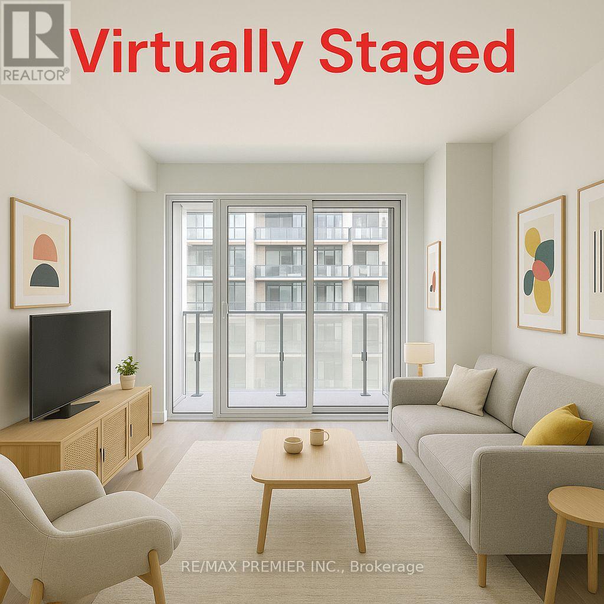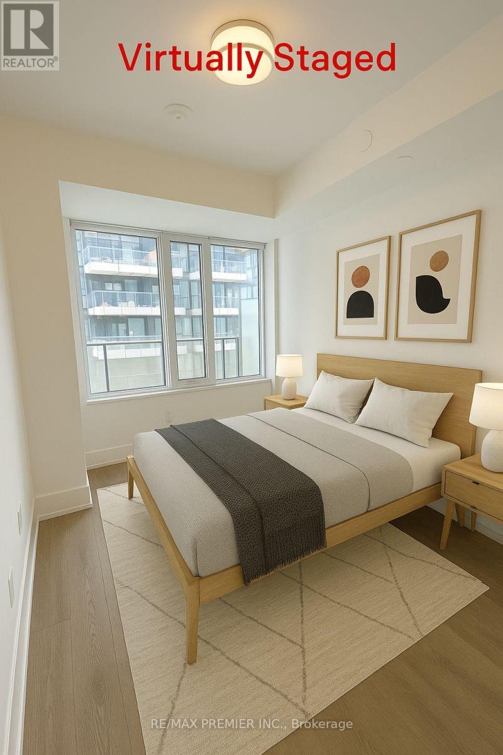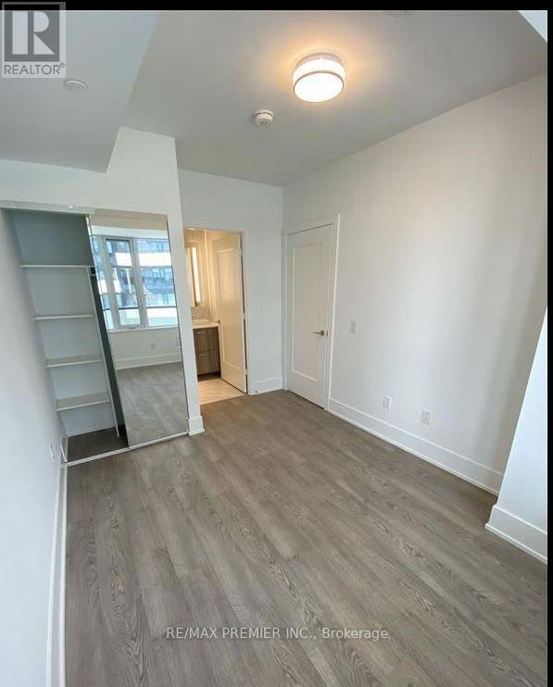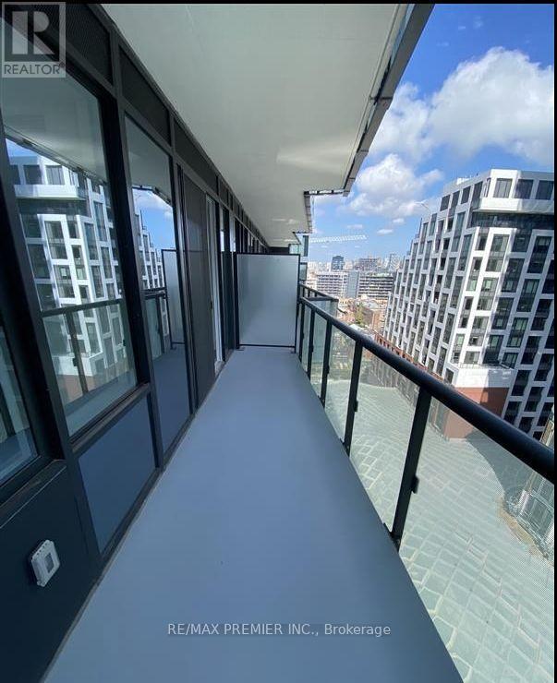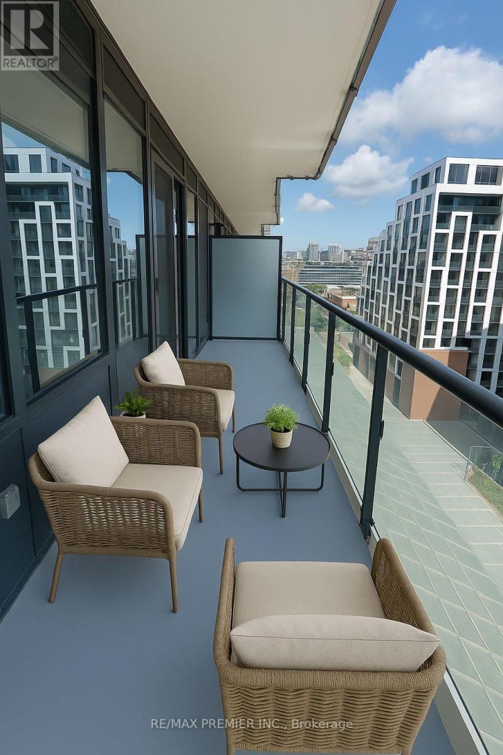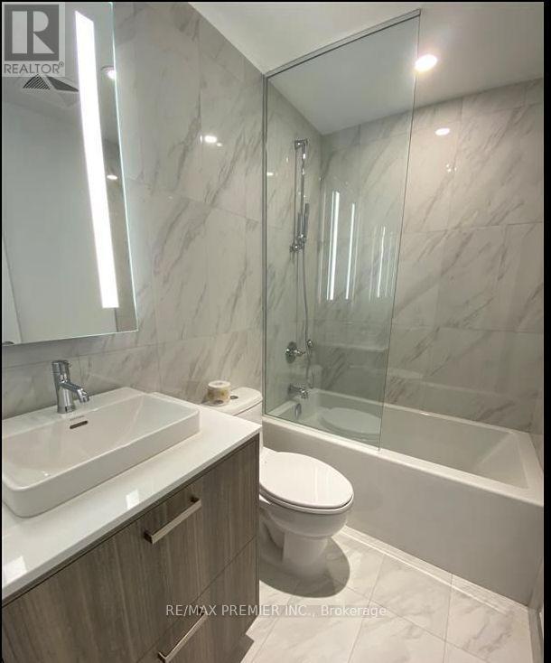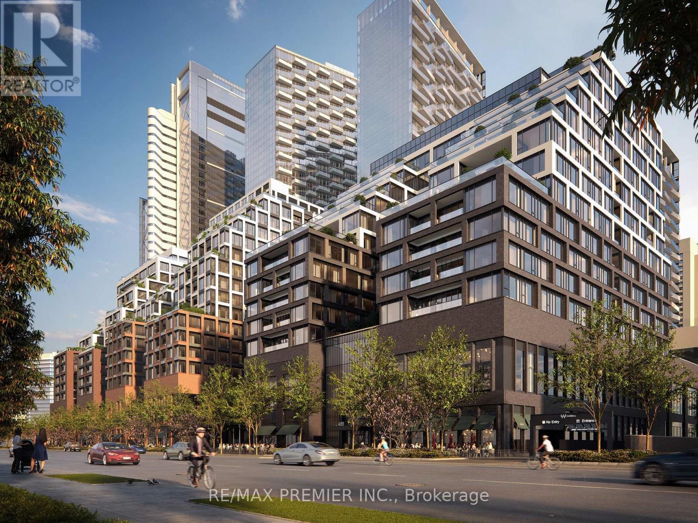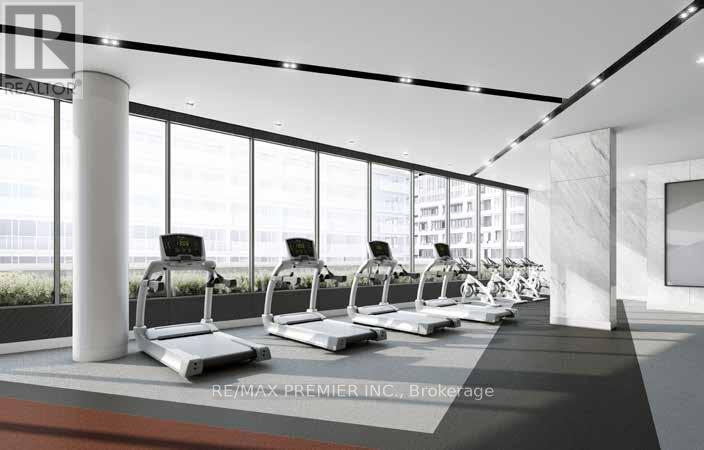1108 - 480 Front Street W Toronto, Ontario M5V 0V6
2 Bedroom
2 Bathroom
500 - 599 ft2
Central Air Conditioning
Forced Air
$2,800 Monthly
This luxury 1 Bedroom + Den and 2 Bathroom condo suite offers 594 square feet of open living space and 9 foot ceilings. Located on the 11th floor, enjoy your East facing views from a spacious and private balcony. This suite comes fully equipped with energy efficient 5-star stainless steel appliances, integrated dishwasher, contemporary soft close cabinetry, in suite laundry, standing glass shower, and floor to ceiling windows. (id:58043)
Property Details
| MLS® Number | C12190110 |
| Property Type | Single Family |
| Community Name | Waterfront Communities C1 |
| Amenities Near By | Hospital, Park, Place Of Worship, Public Transit |
| Community Features | Pet Restrictions |
| Features | Balcony, Carpet Free |
| View Type | City View |
Building
| Bathroom Total | 2 |
| Bedrooms Above Ground | 1 |
| Bedrooms Below Ground | 1 |
| Bedrooms Total | 2 |
| Age | 0 To 5 Years |
| Amenities | Security/concierge, Exercise Centre, Party Room, Recreation Centre |
| Appliances | Dishwasher, Dryer, Microwave, Stove, Washer, Refrigerator |
| Cooling Type | Central Air Conditioning |
| Exterior Finish | Concrete, Brick |
| Heating Type | Forced Air |
| Size Interior | 500 - 599 Ft2 |
| Type | Apartment |
Parking
| No Garage |
Land
| Acreage | No |
| Land Amenities | Hospital, Park, Place Of Worship, Public Transit |
| Surface Water | Lake/pond |
Contact Us
Contact us for more information

Frank Merigliano
Salesperson
(416) 743-2000
www.vipcondostoronto.net/
www.facebook.com/frank.merigliano?ref=tn_tnmn
twitter.com/FrankMerigliano
www.linkedin.com/in/frankmeriglianovipcondotoronto/
RE/MAX Premier Inc.
1885 Wilson Ave Ste 200a
Toronto, Ontario M9M 1A2
1885 Wilson Ave Ste 200a
Toronto, Ontario M9M 1A2
(416) 743-2000
(416) 743-2031


