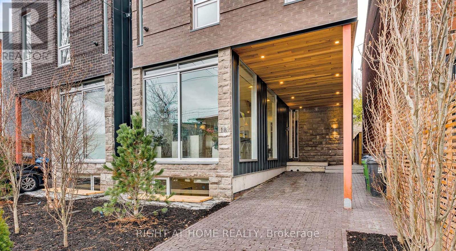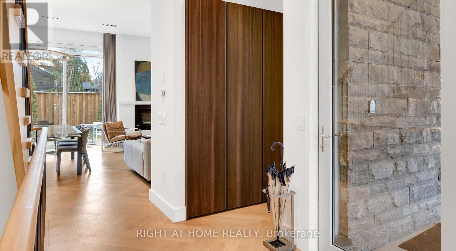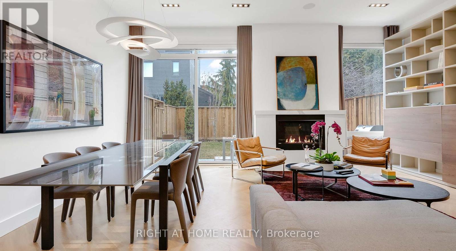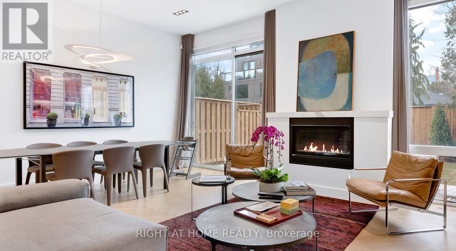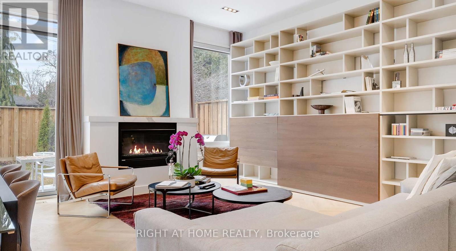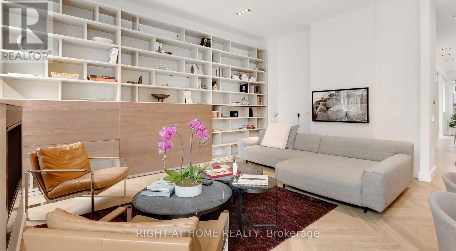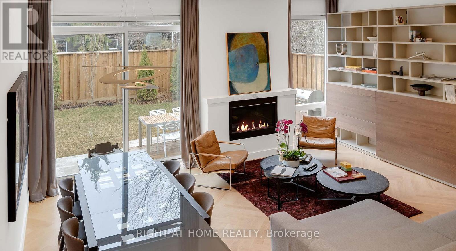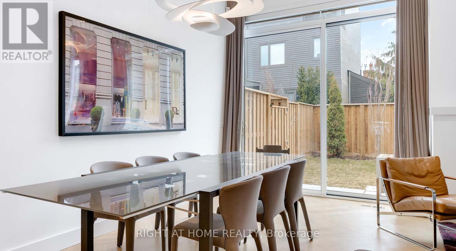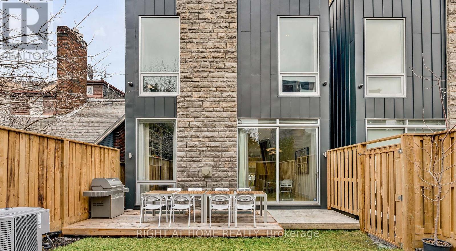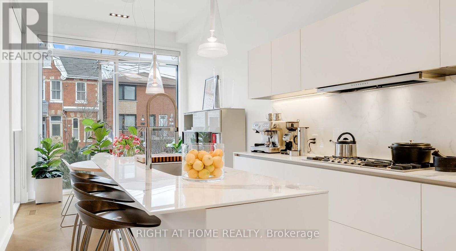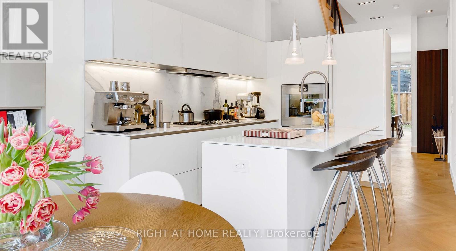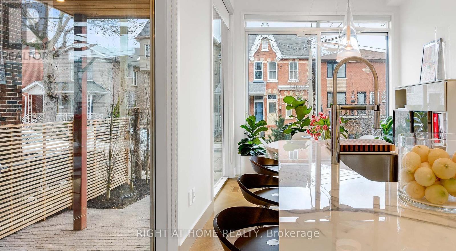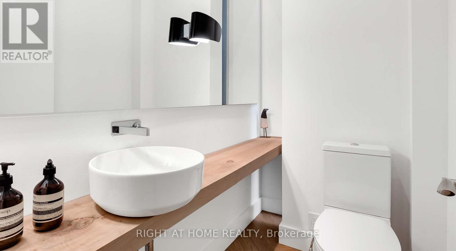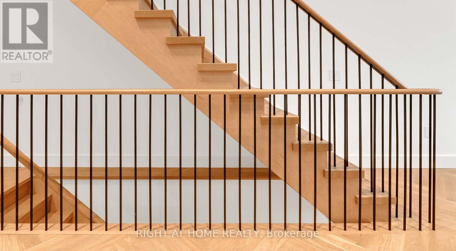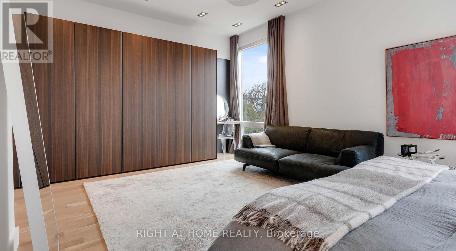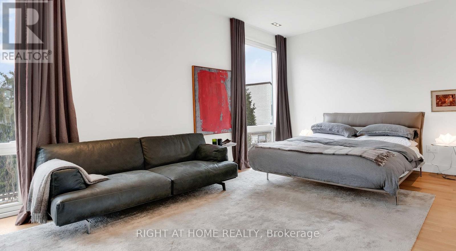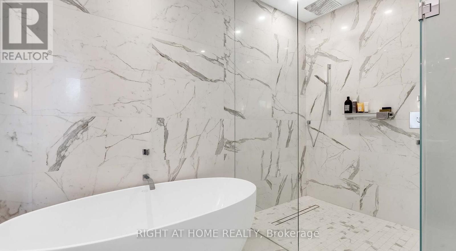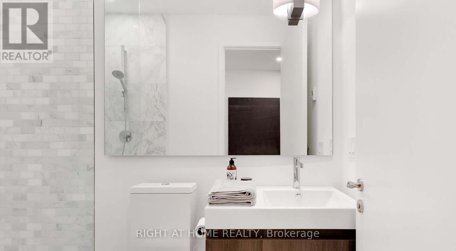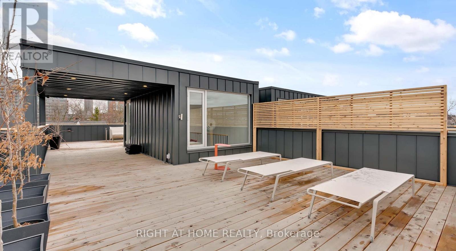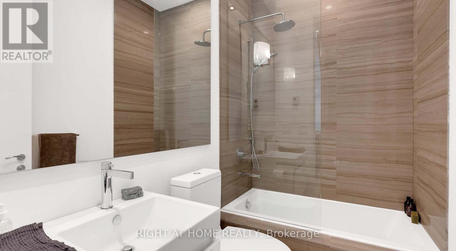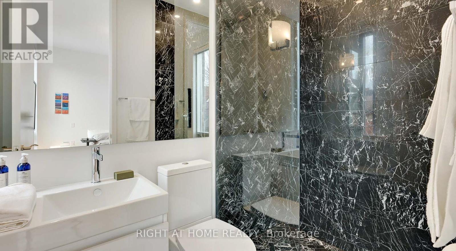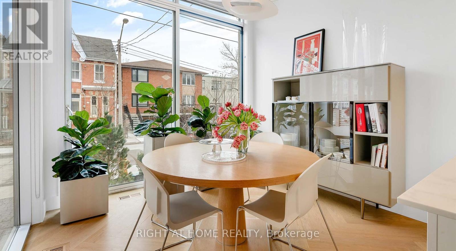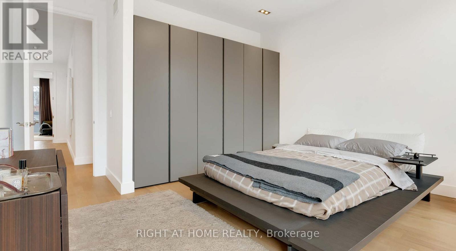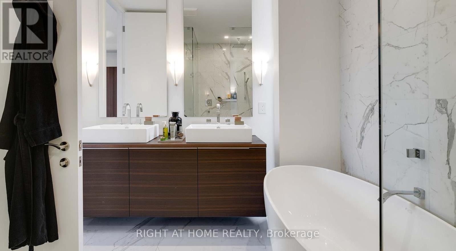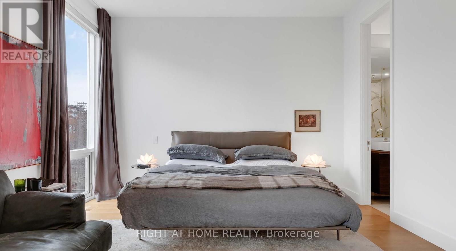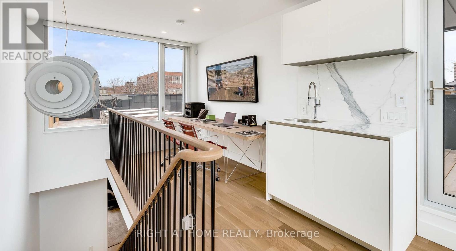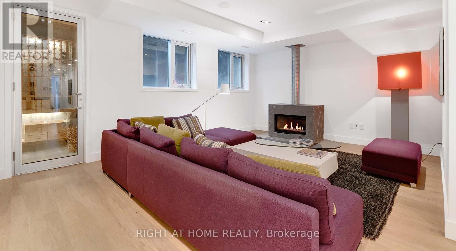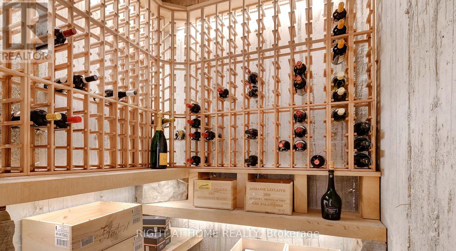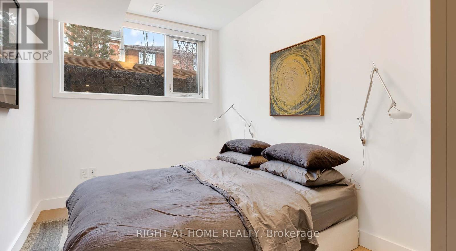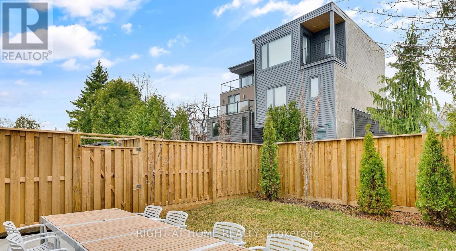18 Mitchell Avenue Toronto, Ontario M6J 1B9
$12,000 Monthly
A rare opportunity to lease a custom-built 6-year-old detached home in the heart of Trinity Bellwoods. Clad in native Ontario stone, brick, wood, and metal, this architecturally striking home offers 3,233 sq. ft. of luxurious living space across 4 levels, plus an 880 sq. ft. rooftop terrace with city views. Designed with elegance and comfort in mind, the interior features a flowing staircase, open-concept great room, state-of-the-art appliances, home automation, wine cellar, and a lower-level family room. The third-floor loft offers a peaceful retreat with direct access to the rooftop is perfect for morning yoga or evening entertaining. Enjoy the best of urban living steps from Queen West, Ossington, Trinity Bellwoods Park, King West, The Well, and the Financial District. An exceptional lease offering in one of Toronto's most vibrant neighbourhoods. (id:58043)
Property Details
| MLS® Number | C12191124 |
| Property Type | Single Family |
| Neigbourhood | Spadina—Fort York |
| Community Name | Niagara |
| Features | Carpet Free |
| Parking Space Total | 2 |
Building
| Bathroom Total | 5 |
| Bedrooms Above Ground | 3 |
| Bedrooms Below Ground | 1 |
| Bedrooms Total | 4 |
| Age | 6 To 15 Years |
| Appliances | Dishwasher, Dryer, Oven, Washer, Refrigerator |
| Basement Development | Finished |
| Basement Type | N/a (finished) |
| Construction Style Attachment | Detached |
| Cooling Type | Central Air Conditioning |
| Exterior Finish | Brick |
| Fireplace Present | Yes |
| Foundation Type | Concrete |
| Half Bath Total | 1 |
| Heating Fuel | Natural Gas |
| Heating Type | Forced Air |
| Stories Total | 3 |
| Size Interior | 2,000 - 2,500 Ft2 |
| Type | House |
| Utility Water | Municipal Water |
Parking
| Carport | |
| No Garage |
Land
| Acreage | No |
| Sewer | Sanitary Sewer |
| Size Depth | 90 Ft |
| Size Frontage | 25 Ft |
| Size Irregular | 25 X 90 Ft |
| Size Total Text | 25 X 90 Ft |
Rooms
| Level | Type | Length | Width | Dimensions |
|---|---|---|---|---|
| Second Level | Primary Bedroom | 6.35 m | 4.93 m | 6.35 m x 4.93 m |
| Second Level | Bedroom 2 | 4.88 m | 4.32 m | 4.88 m x 4.32 m |
| Second Level | Bedroom 3 | 4.19 m | 3.15 m | 4.19 m x 3.15 m |
| Third Level | Loft | 5.33 m | 2.97 m | 5.33 m x 2.97 m |
| Lower Level | Bedroom 4 | 4.25 m | 2.57 m | 4.25 m x 2.57 m |
| Lower Level | Laundry Room | 2.21 m | 1.37 m | 2.21 m x 1.37 m |
| Lower Level | Family Room | 5.87 m | 4.29 m | 5.87 m x 4.29 m |
| Main Level | Foyer | 3.4 m | 3.07 m | 3.4 m x 3.07 m |
| Main Level | Living Room | 6.38 m | 5.69 m | 6.38 m x 5.69 m |
| Main Level | Dining Room | 6.38 m | 5.69 m | 6.38 m x 5.69 m |
| Main Level | Kitchen | 5.97 m | 3.12 m | 5.97 m x 3.12 m |
https://www.realtor.ca/real-estate/28405883/18-mitchell-avenue-toronto-niagara-niagara
Contact Us
Contact us for more information

Dimitry Berezovsky
Salesperson
(647) 991-6009
goo.gl/maps/6toi7B8QjJx
www.facebook.com/berezovskyrealestate
www.newincondo.com/
www.linkedin.com/in/dimitry-berezovsky-4bb8886
1396 Don Mills Rd Unit B-121
Toronto, Ontario M3B 0A7
(416) 391-3232
(416) 391-0319
www.rightathomerealty.com/


