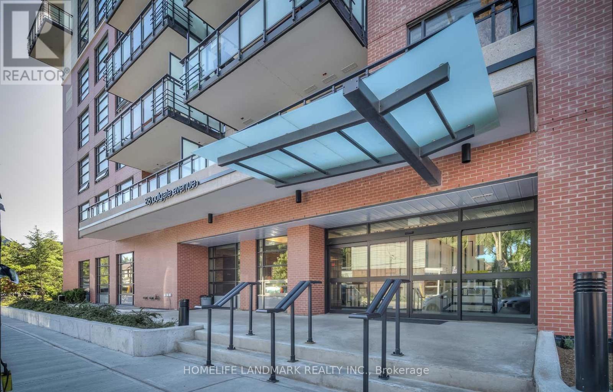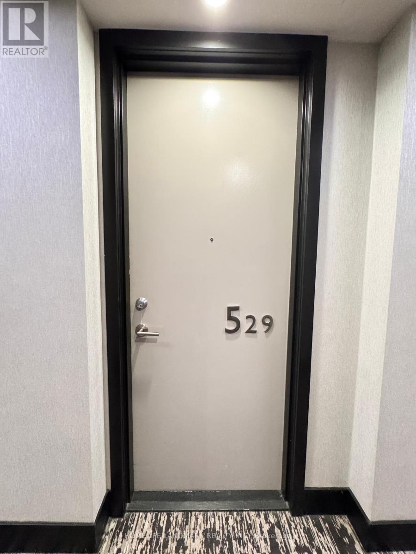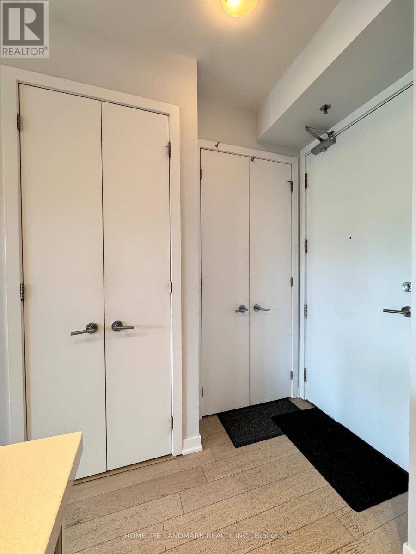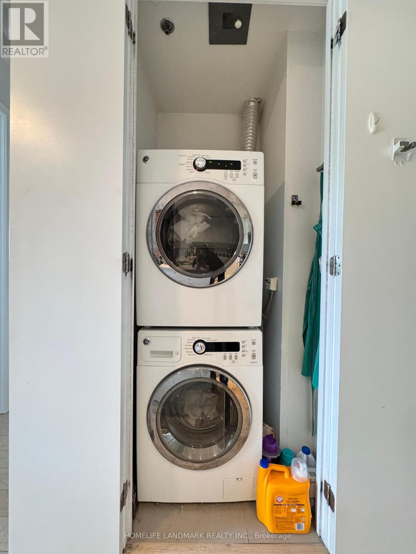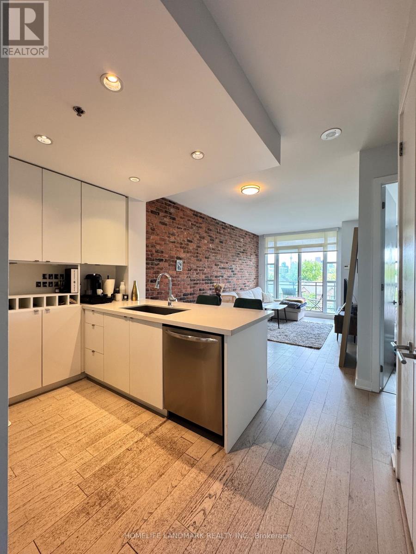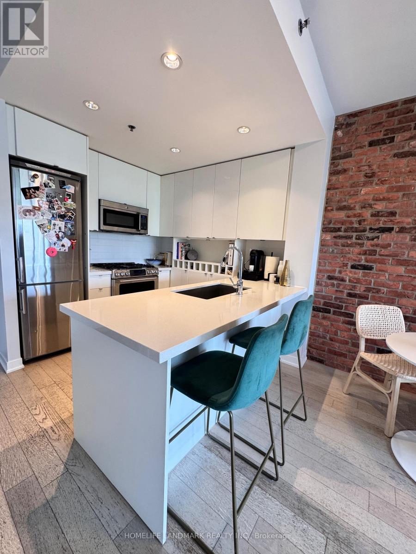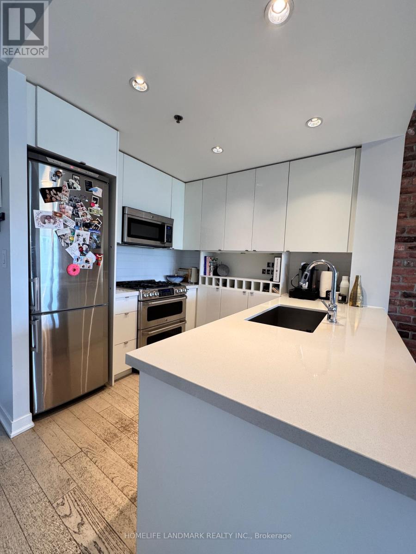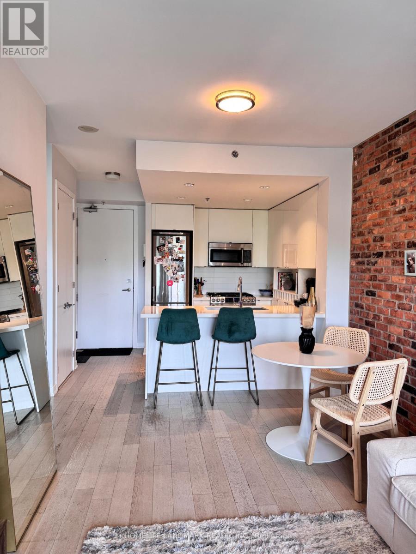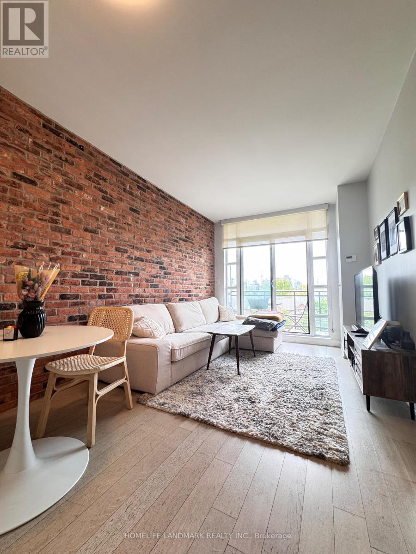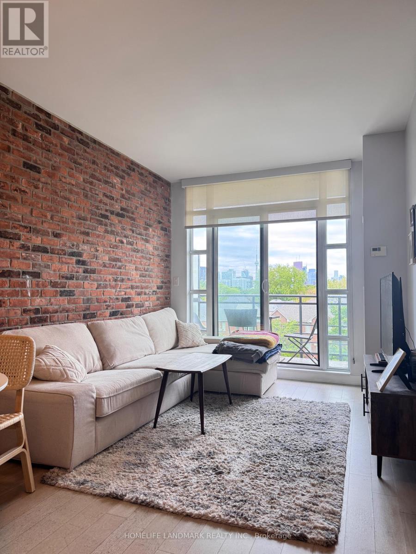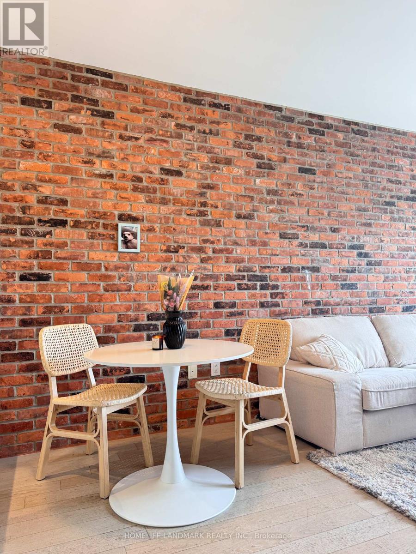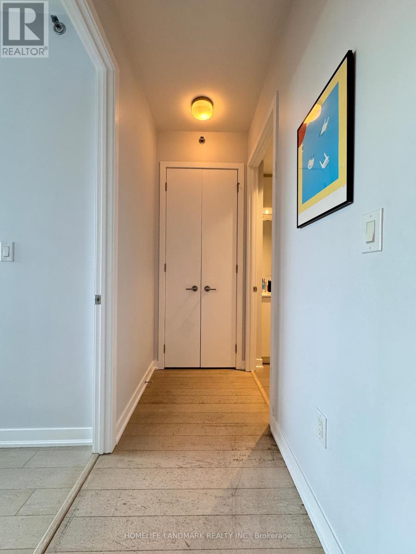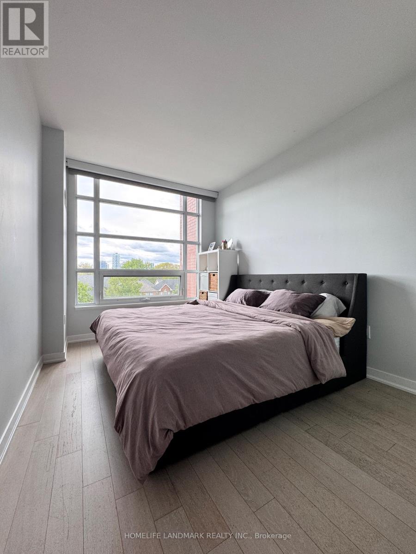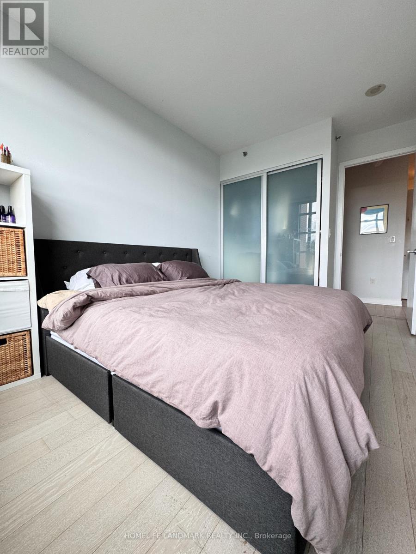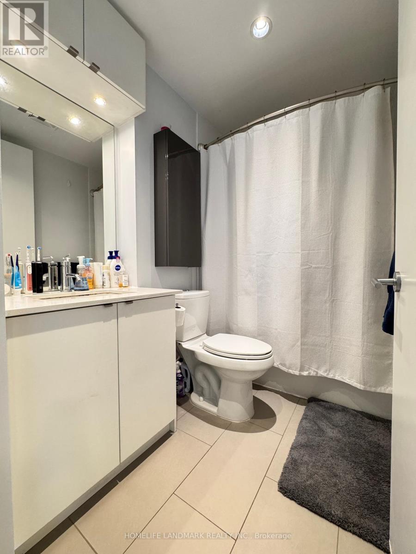529 - 88 Colgate Avenue Toronto, Ontario M4S 0A6
$2,800 Monthly
Welcome To An Elegant 1-Bedroom, 1-Bathroom Loft-Style Condo Nestled In The Heart Of Leslievilles Coveted Showcase Lofts. This 578 Sq. Ft. Unit Seamlessly Blends Industrial Charm With Bright Open Concept Layout, Featuring 9-Foot Ceilings, Engineered Hardwood Floors Throughout & A Striking Reclaimed Brick Accent Wall. The Modern Kitchen Is Equipped With Quartz Countertops, A 5-Burner Gas Stove, Stainless Steel Appliances & An Oversized Sink The Spacious West-Facing Balcony Offers Breathtaking Views Of Toronto's Skyline. The Generously Sized Bedroom Includes Ample Closet Space. Situated Just Steps From Queen Street East With Easy Access To TTC Transit, Trendy Cafes & Restaurants, And Sandy Beaches & Withrow Park. Perfect Location For Urban Living In One Of Toronto's Most Vibrant Neighbourhoods. (id:58043)
Property Details
| MLS® Number | E12192113 |
| Property Type | Single Family |
| Neigbourhood | Toronto—Danforth |
| Community Name | South Riverdale |
| Community Features | Pet Restrictions |
| Features | Balcony, Carpet Free |
| Parking Space Total | 1 |
Building
| Bathroom Total | 1 |
| Bedrooms Above Ground | 1 |
| Bedrooms Total | 1 |
| Amenities | Storage - Locker |
| Appliances | Dishwasher, Dryer, Microwave, Hood Fan, Range, Washer, Window Coverings, Refrigerator |
| Cooling Type | Central Air Conditioning |
| Exterior Finish | Brick |
| Flooring Type | Hardwood |
| Heating Fuel | Natural Gas |
| Heating Type | Forced Air |
| Size Interior | 500 - 599 Ft2 |
| Type | Apartment |
Parking
| Underground | |
| Garage |
Land
| Acreage | No |
Rooms
| Level | Type | Length | Width | Dimensions |
|---|---|---|---|---|
| Flat | Living Room | 5.32 m | 3 m | 5.32 m x 3 m |
| Flat | Dining Room | 5.32 m | 3 m | 5.32 m x 3 m |
| Flat | Kitchen | 2.78 m | 2.39 m | 2.78 m x 2.39 m |
| Flat | Primary Bedroom | 4.43 m | 2.83 m | 4.43 m x 2.83 m |
Contact Us
Contact us for more information
Stacey Chen
Salesperson
7240 Woodbine Ave Unit 103
Markham, Ontario L3R 1A4
(905) 305-1600
(905) 305-1609
www.homelifelandmark.com/
Wilson Lee
Broker
(647) 286-0918
7240 Woodbine Ave Unit 103
Markham, Ontario L3R 1A4
(905) 305-1600
(905) 305-1609
www.homelifelandmark.com/


