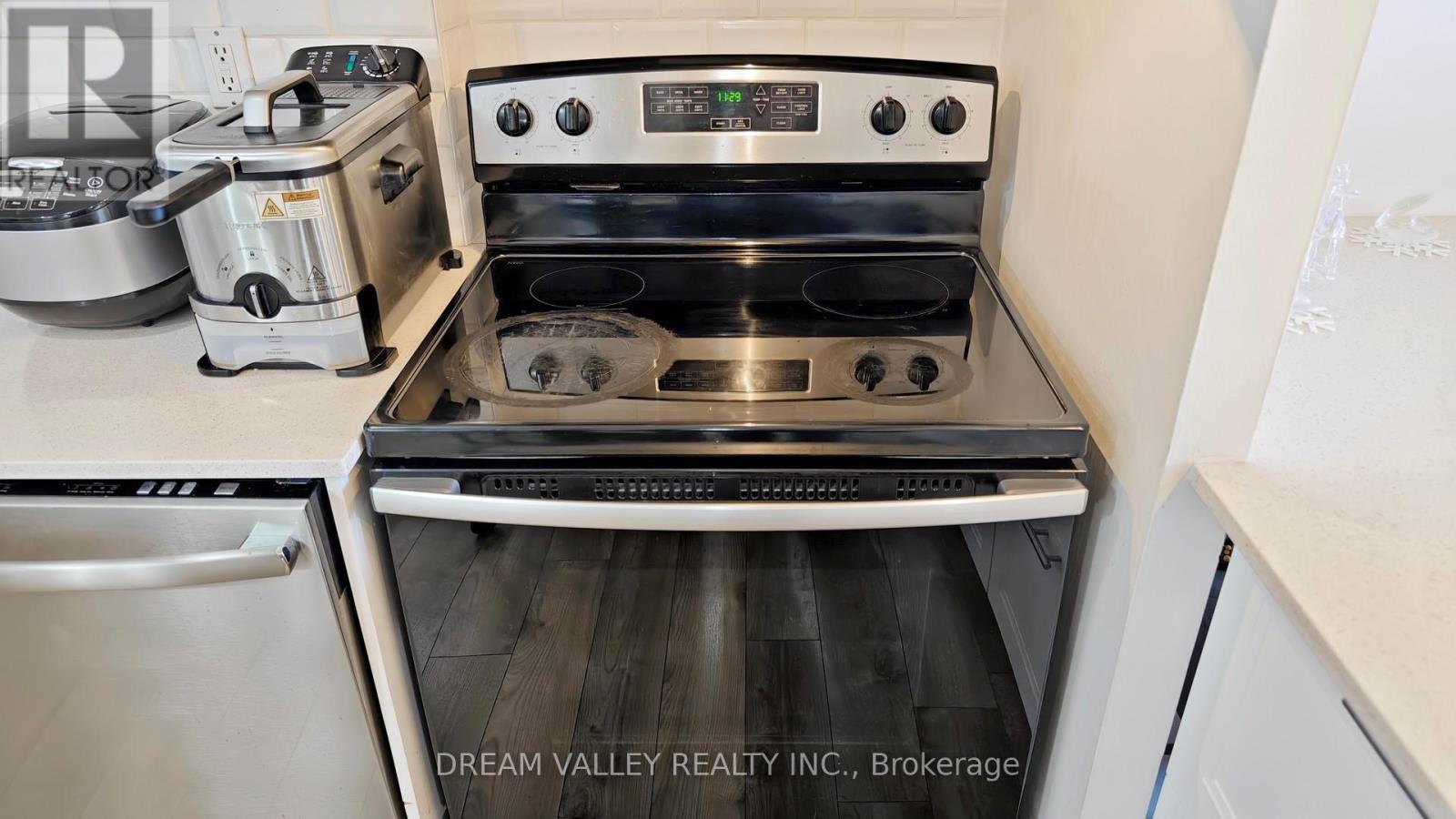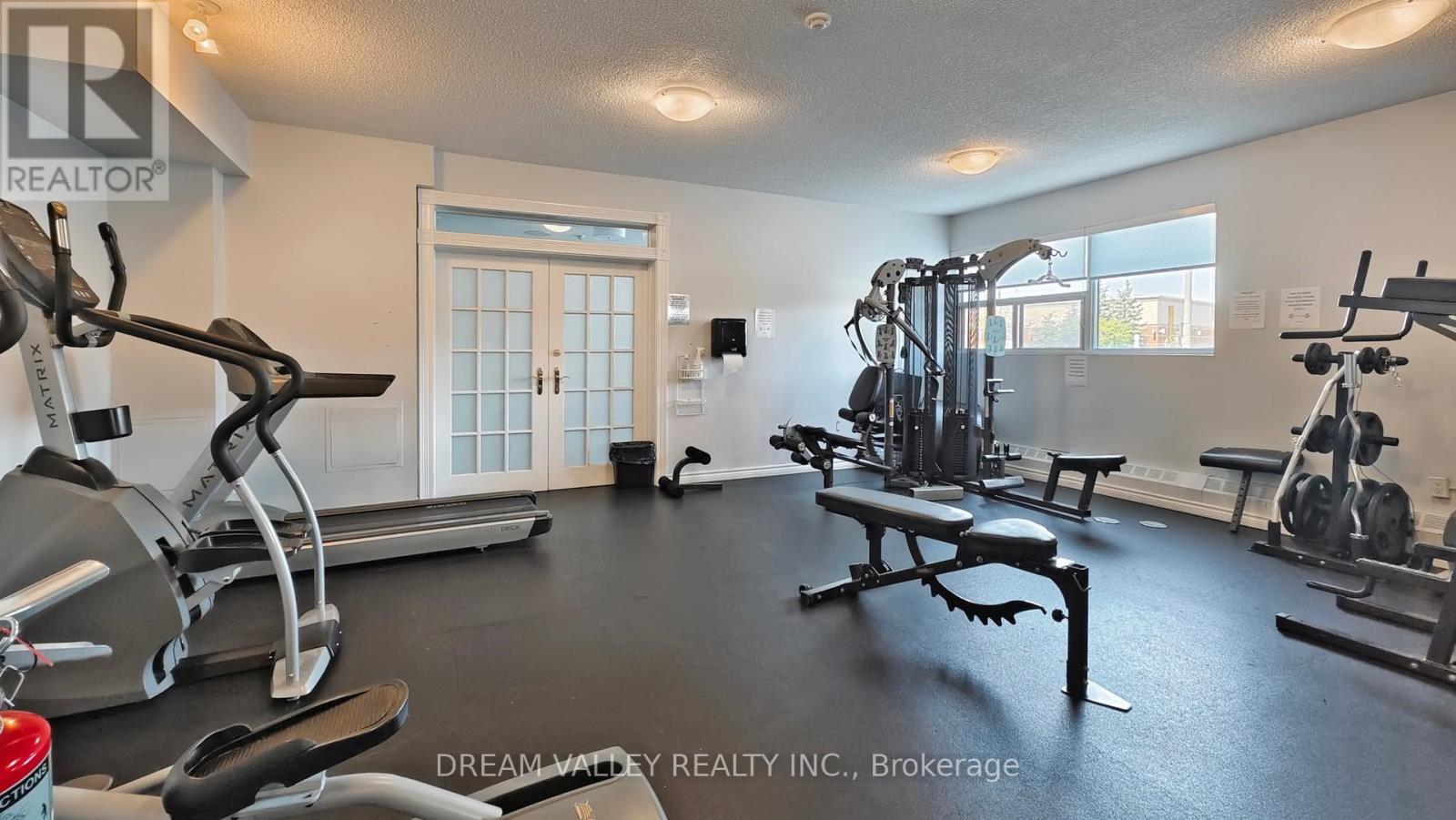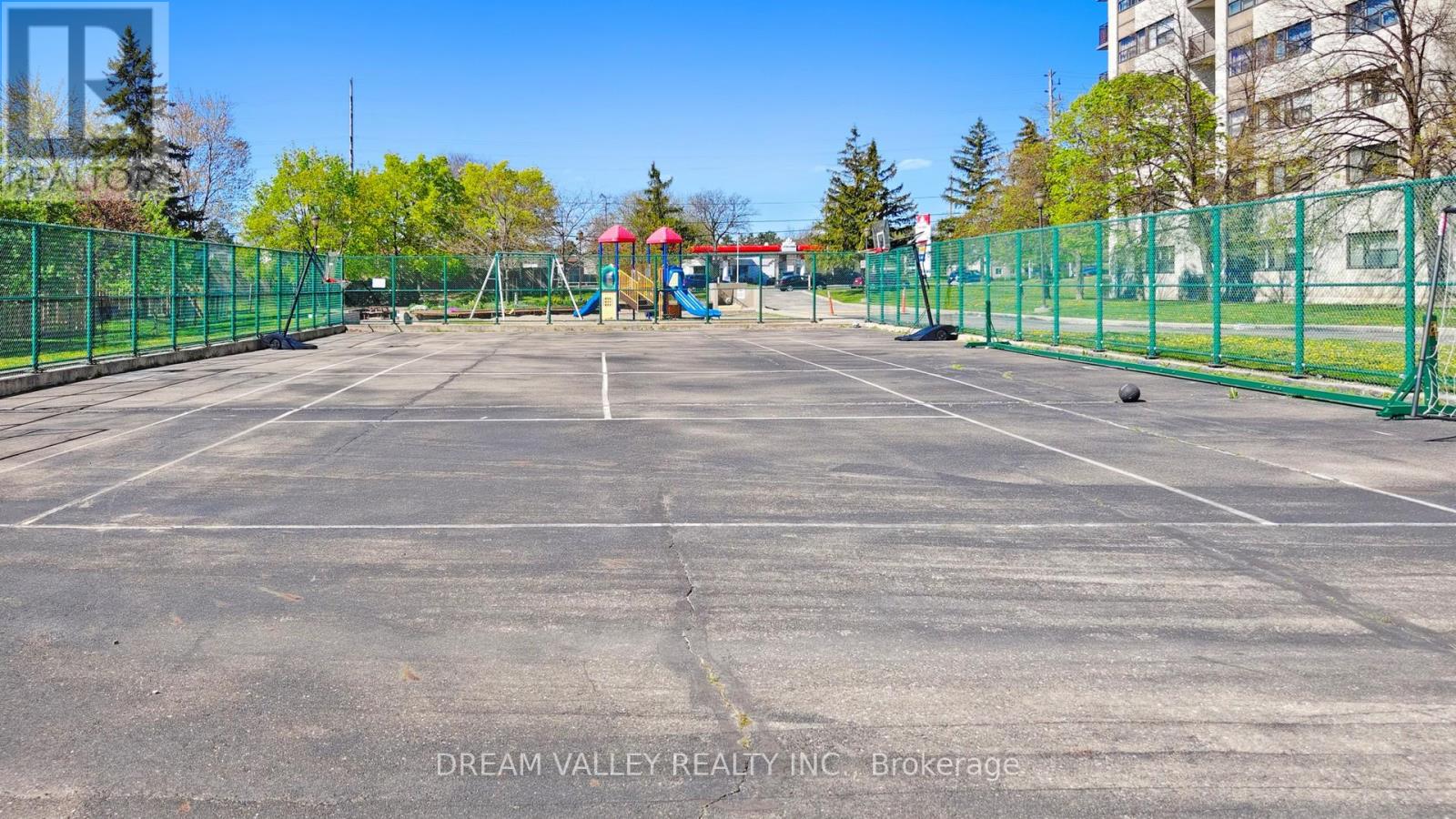1102 - 2900 Battleford Road Mississauga, Ontario L5N 2V9
$2,800 Monthly
Beautifully Renovated 2+1 Bedroom Condo with South-Facing Views! Welcome to this bright and spacious condo offering a thoughtfully designed layout with 2 bedrooms plus a versatile den. Enjoy breathtaking, unobstructed south-facing views of the Mississauga skyline from your large private balcony. The unit boasts a modern kitchen with stainless steel appliances, custom woodwork, and premium vinyl flooring throughout. The open-concept living and dining area is perfect for entertaining. The stylish bathroom features high-end finishes. The primary bedroom includes a custom-built closet with a built-in wardrobe, while the generously sized second bedroom offers a walk-in closet. Residents enjoy access to fantastic amenities including an outdoor pool, sauna, fully equipped gym, children's playground, library, and party room. Prime location just steps to Meadowvale Town Centre, shopping, restaurants, banks, gas stations, pharmacies, Meadowvale Community Centre, GoodLife Fitness, and scenic parks. Conveniently located between HWY 401 & 403, and just minutes to HWY 407, Meadowvale GO Station, and Erin Mills Town Centre. A must-see for tenants seeking comfort, style, and convenience! (id:58043)
Property Details
| MLS® Number | W12192449 |
| Property Type | Single Family |
| Neigbourhood | Meadowvale |
| Community Name | Meadowvale |
| Community Features | Pet Restrictions |
| Features | Balcony, Carpet Free, In Suite Laundry |
| Parking Space Total | 1 |
| Pool Type | Outdoor Pool |
| View Type | View |
Building
| Bathroom Total | 1 |
| Bedrooms Above Ground | 2 |
| Bedrooms Total | 2 |
| Amenities | Exercise Centre, Party Room, Sauna, Visitor Parking |
| Appliances | Dishwasher, Dryer, Hood Fan, Stove |
| Cooling Type | Wall Unit |
| Exterior Finish | Concrete |
| Fireplace Present | Yes |
| Flooring Type | Laminate |
| Heating Fuel | Electric |
| Heating Type | Radiant Heat |
| Size Interior | 800 - 899 Ft2 |
| Type | Apartment |
Parking
| Underground | |
| Garage |
Land
| Acreage | No |
Rooms
| Level | Type | Length | Width | Dimensions |
|---|---|---|---|---|
| Flat | Dining Room | 5.18 m | 3.1 m | 5.18 m x 3.1 m |
| Flat | Kitchen | 3.1 m | 2.2 m | 3.1 m x 2.2 m |
| Flat | Primary Bedroom | 4 m | 3.05 m | 4 m x 3.05 m |
| Flat | Bedroom 2 | 3.8 m | 2.4 m | 3.8 m x 2.4 m |
| Flat | Den | 2.6 m | 1.9 m | 2.6 m x 1.9 m |
Contact Us
Contact us for more information

Sabbir Khan
Broker of Record
www.torontodreamhouses.ca/
www.facebook.com/gtapropertyrealtors
www.linkedin.com/in/sabbir-khan-05131a51
885 Progress Ave #109
Toronto, Ontario M1H 3G3
(416) 951-9929
(647) 946-2959
www.dreamvalleyrealty.ca/




















































