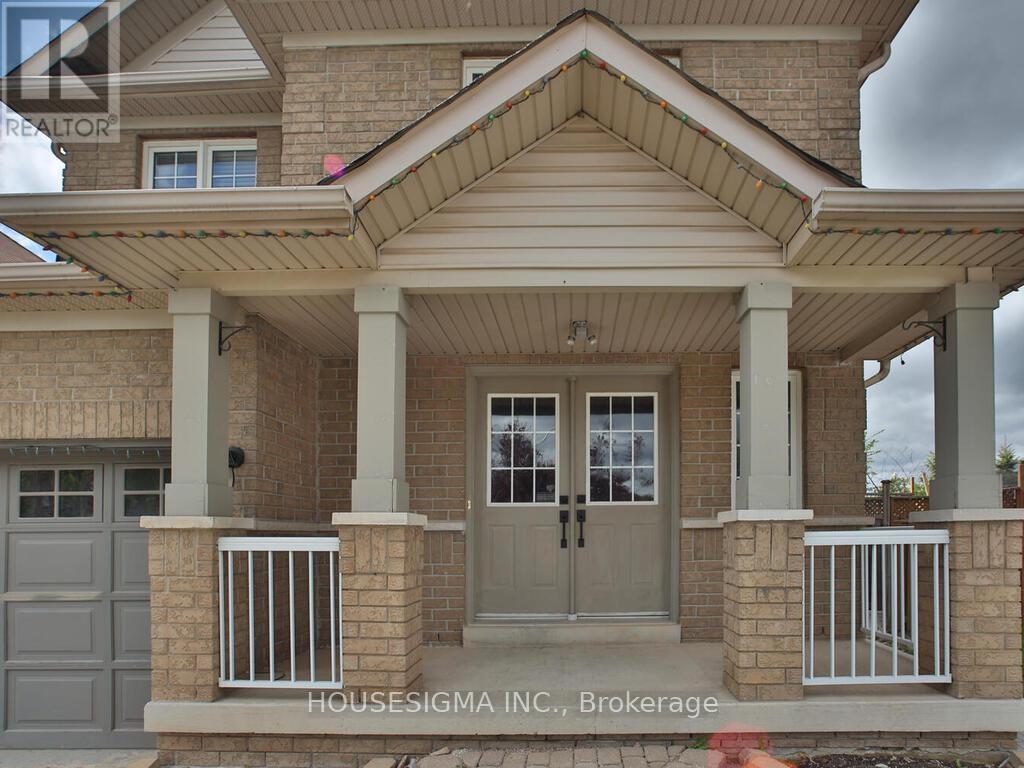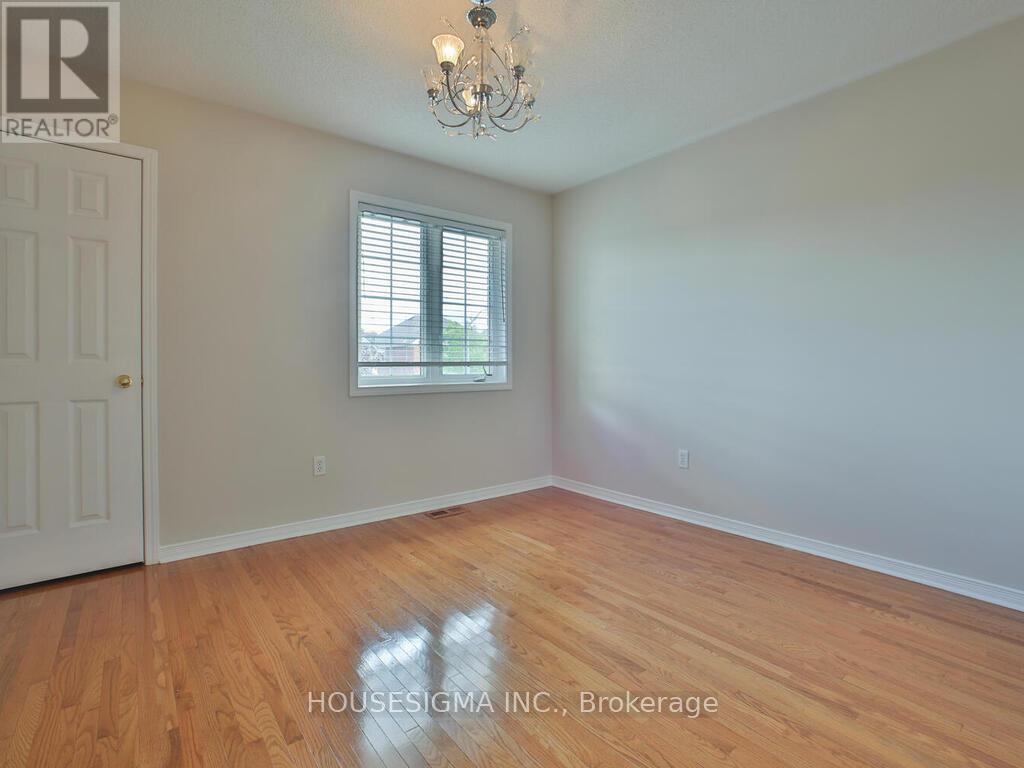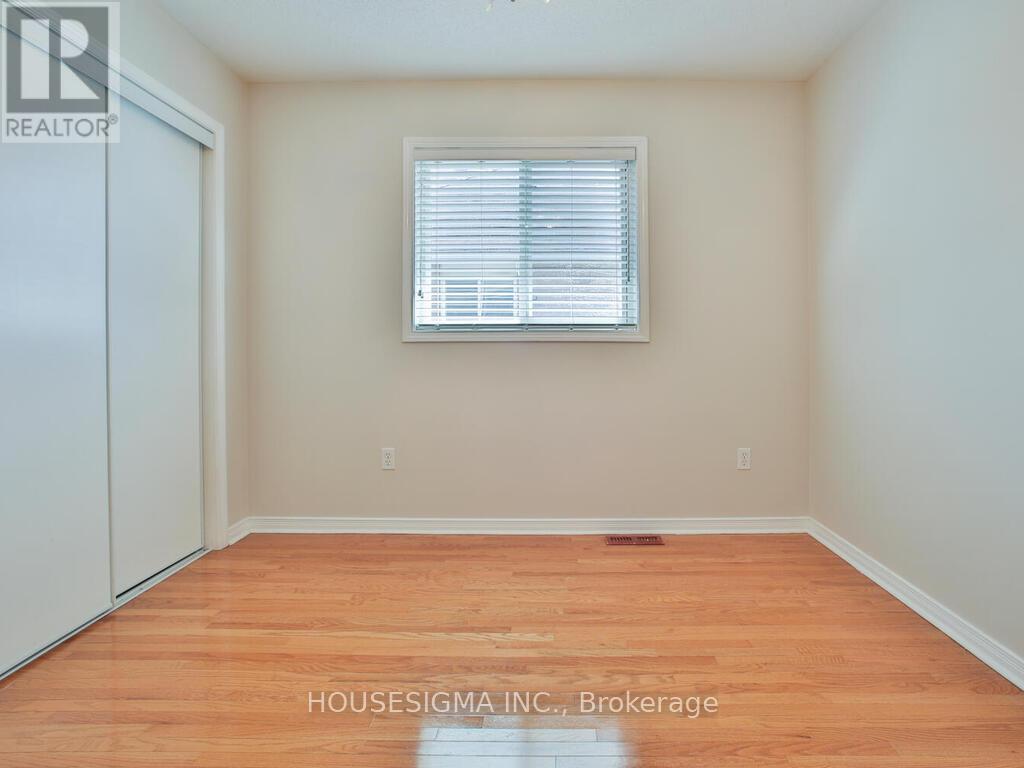Upper - 21 Milkweed Crescent Brampton, Ontario L7A 2G5
$3,350 Monthly
Absolutely Stunning 3-Bedroom, 3-Bathroom Detached Home Upper Level for Lease. Backing onto Burnt Elm Public School (K-5) for unmatched walk-to-class convenience and family-friendly living Situated on a premium north-facing pie-shaped lot, this beautiful-upgraded home welcomes you with a grand entrance, soaring ceilings, a striking chandelier, an abundance of natural light throughout. Enjoy a brand-new modern kitchen (completed in 2025), featuring quartz countertops, an undermount sink, and a walk-out to a professionally landscaped backyard complete with a dec gazebo, and storage shed-ideal for outdoor entertaining. The upper level offers three spacious bedrooms, including a luxurious primary suite with a private ensuite and walk-in closet. The entire home has been freshly painted in contemporary tones and showcases rich hardwood flooring throughout, creating a warm and stylish living and showcases rich hardwood flooring throughout, creating a warm and stylish living environment. Tenant responsible for 75% utilities. (id:58043)
Property Details
| MLS® Number | W12192218 |
| Property Type | Single Family |
| Community Name | Northwest Sandalwood Parkway |
| Amenities Near By | Public Transit, Schools, Park, Place Of Worship |
| Features | Gazebo |
| Parking Space Total | 4 |
| Structure | Shed |
Building
| Bathroom Total | 3 |
| Bedrooms Above Ground | 3 |
| Bedrooms Total | 3 |
| Age | 16 To 30 Years |
| Appliances | Central Vacuum, Dishwasher, Dryer, Stove, Washer, Refrigerator |
| Construction Style Attachment | Detached |
| Cooling Type | Central Air Conditioning |
| Exterior Finish | Brick |
| Fireplace Present | Yes |
| Flooring Type | Hardwood, Ceramic |
| Half Bath Total | 1 |
| Heating Fuel | Natural Gas |
| Heating Type | Forced Air |
| Stories Total | 2 |
| Size Interior | 2,000 - 2,500 Ft2 |
| Type | House |
| Utility Water | Municipal Water |
Parking
| Attached Garage | |
| Garage |
Land
| Acreage | No |
| Land Amenities | Public Transit, Schools, Park, Place Of Worship |
| Sewer | Sanitary Sewer |
| Size Depth | 88 Ft ,8 In |
| Size Frontage | 33 Ft ,9 In |
| Size Irregular | 33.8 X 88.7 Ft |
| Size Total Text | 33.8 X 88.7 Ft |
Rooms
| Level | Type | Length | Width | Dimensions |
|---|---|---|---|---|
| Second Level | Primary Bedroom | 4.23 m | 3.35 m | 4.23 m x 3.35 m |
| Second Level | Bedroom 2 | 4.23 m | 3.35 m | 4.23 m x 3.35 m |
| Second Level | Bedroom 3 | 3.05 m | 3.05 m | 3.05 m x 3.05 m |
| Second Level | Bathroom | Measurements not available | ||
| Second Level | Bathroom | Measurements not available | ||
| Main Level | Family Room | 8.23 m | 3.35 m | 8.23 m x 3.35 m |
| Main Level | Dining Room | 8.23 m | 3.35 m | 8.23 m x 3.35 m |
| Main Level | Kitchen | 3.35 m | 3.05 m | 3.35 m x 3.05 m |
| Main Level | Eating Area | 3.35 m | 2.75 m | 3.35 m x 2.75 m |
| Main Level | Bathroom | Measurements not available |
Utilities
| Cable | Available |
| Electricity | Available |
| Sewer | Available |
Contact Us
Contact us for more information
Ujjwal Jain
Salesperson
15 Allstate Parkway #629
Markham, Ontario L3R 5B4
(647) 360-2330
housesigma.com/





















































