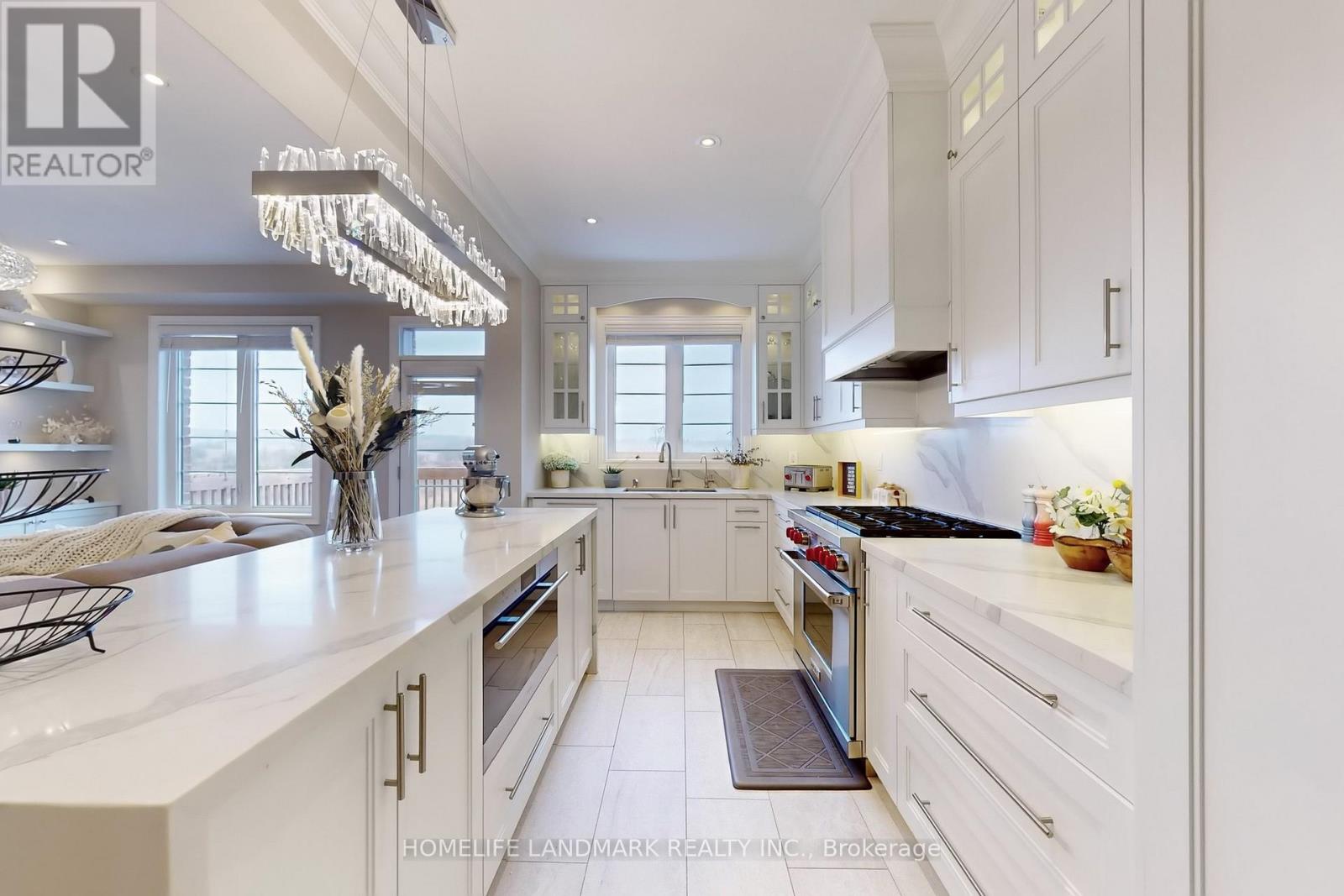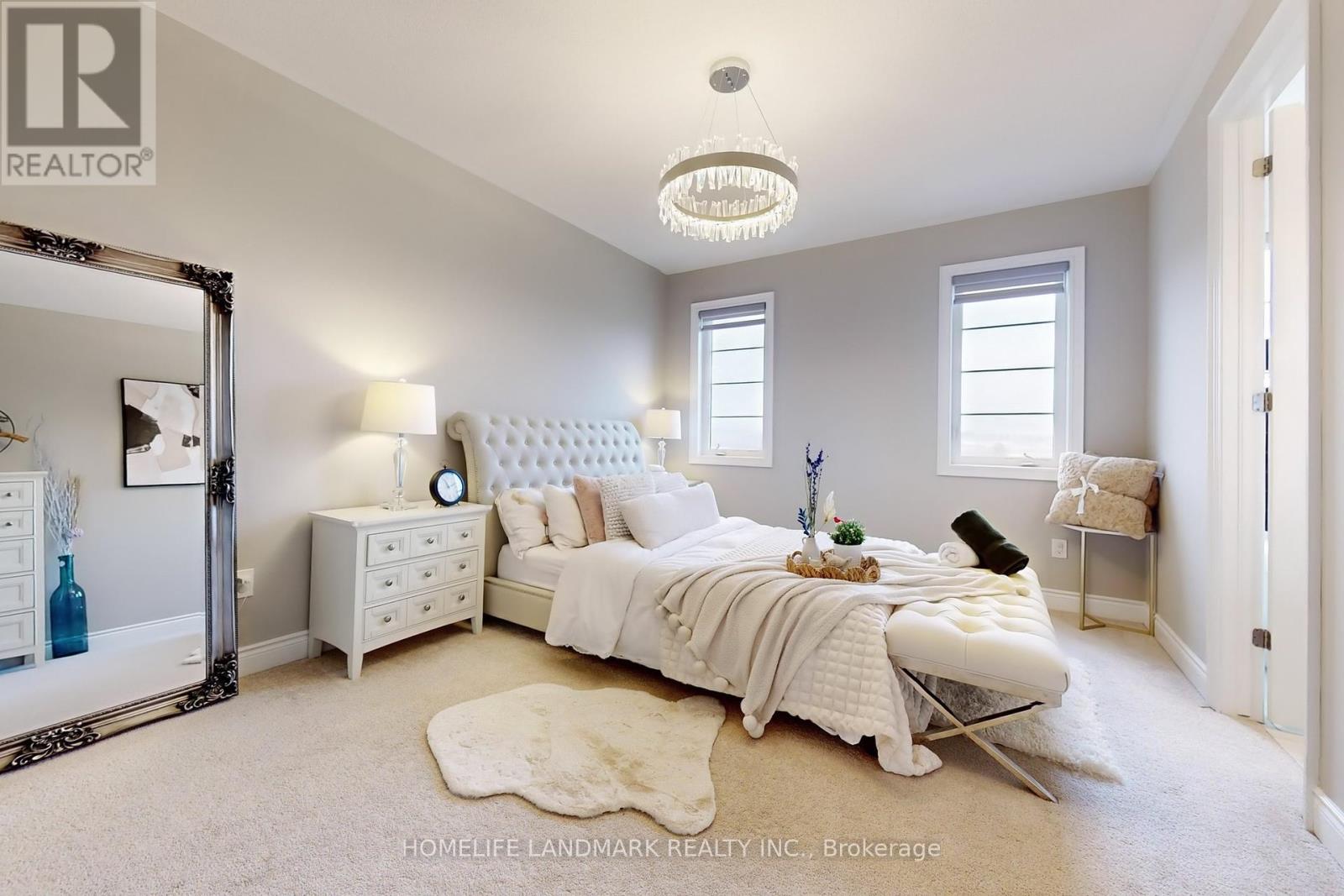88 Hartney Drive Richmond Hill, Ontario L4S 0J9
$4,700 Monthly
Stunning Detached Home in Richmond Green- Perfectly Situated on a Premium Ravine Lot in One of Richmond Hill's Most Desirable Communities! Step into Elegance and Discover an Open-Concept Layout Filled with Natural Light, High Ceilings, and Quality Finishes throughout. Every Detail Has Been Thoughtfully Upgraded. The Chef-Inspired Kitchen Boasts Sleek Cabinetry, Premium Quartz Countertops with Matching Backsplash & Waterfalls Island, and Top-of-Line Kitchen Appliances. Enjoy a Feature Wall with Built-In Shelves in Living Room; an Architecturally Elegant Waffle Ceiling in Dinning Room, and Designer Light Fixtures that Add a Touch of Sophistication to Every Space. Security Film Windows & Glass Door Installed for Extra Protection, along with Many Other Premium Features. Retreat to the Spacious Primary Suite, Complete with a spa-like Ensuite and a Large Walk-in Closet. Three Additional Generously Sized Bedrooms and Well-appointed Bathrooms Offer Space for Family and Guests. Close to Richmond Green High School, Parks, Richmond Green Sports Centre, Costco, Home Depot, and Other Premier Amenities with Easy Access to HWY404. Perfect for Your Family! (id:58043)
Property Details
| MLS® Number | N12192200 |
| Property Type | Single Family |
| Community Name | Rural Richmond Hill |
| Parking Space Total | 2 |
Building
| Bathroom Total | 4 |
| Bedrooms Above Ground | 4 |
| Bedrooms Total | 4 |
| Amenities | Fireplace(s) |
| Appliances | Water Softener, Water Purifier, Dishwasher, Dryer, Water Heater, Oven, Stove, Washer, Window Coverings, Refrigerator |
| Basement Development | Unfinished |
| Basement Features | Walk Out |
| Basement Type | N/a (unfinished) |
| Construction Style Attachment | Detached |
| Cooling Type | Central Air Conditioning |
| Exterior Finish | Brick |
| Fireplace Present | Yes |
| Flooring Type | Ceramic |
| Foundation Type | Unknown |
| Half Bath Total | 1 |
| Heating Fuel | Natural Gas |
| Heating Type | Forced Air |
| Stories Total | 2 |
| Size Interior | 2,000 - 2,500 Ft2 |
| Type | House |
| Utility Water | Municipal Water |
Parking
| Attached Garage | |
| Garage |
Land
| Acreage | No |
| Sewer | Sanitary Sewer |
Rooms
| Level | Type | Length | Width | Dimensions |
|---|---|---|---|---|
| Second Level | Primary Bedroom | 4.75 m | 3.58 m | 4.75 m x 3.58 m |
| Second Level | Bedroom 2 | 3.84 m | 2.67 m | 3.84 m x 2.67 m |
| Second Level | Bedroom 3 | 3.96 m | 3.05 m | 3.96 m x 3.05 m |
| Second Level | Bedroom 4 | 3.66 m | 3.48 m | 3.66 m x 3.48 m |
| Ground Level | Foyer | 1.88 m | 2.72 m | 1.88 m x 2.72 m |
| Ground Level | Dining Room | 5.86 m | 3.45 m | 5.86 m x 3.45 m |
| Ground Level | Kitchen | 3.38 m | 2.72 m | 3.38 m x 2.72 m |
| Ground Level | Living Room | 4.85 m | 3.96 m | 4.85 m x 3.96 m |
https://www.realtor.ca/real-estate/28407691/88-hartney-drive-richmond-hill-rural-richmond-hill
Contact Us
Contact us for more information

Helen Xie
Broker
helenxhousing.com/
www.facebook.com/pages/category/Real-Estate/Helenxhousing-644323875900936/
7240 Woodbine Ave Unit 103
Markham, Ontario L3R 1A4
(905) 305-1600
(905) 305-1609
www.homelifelandmark.com/
























