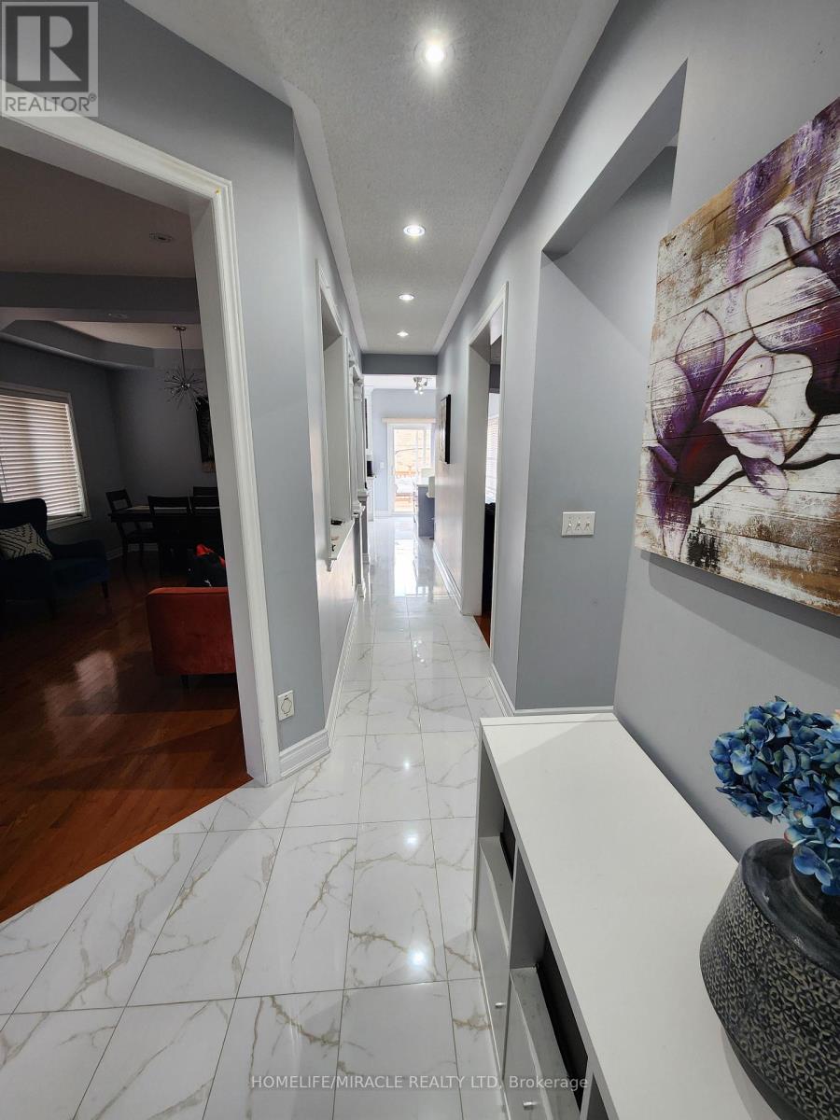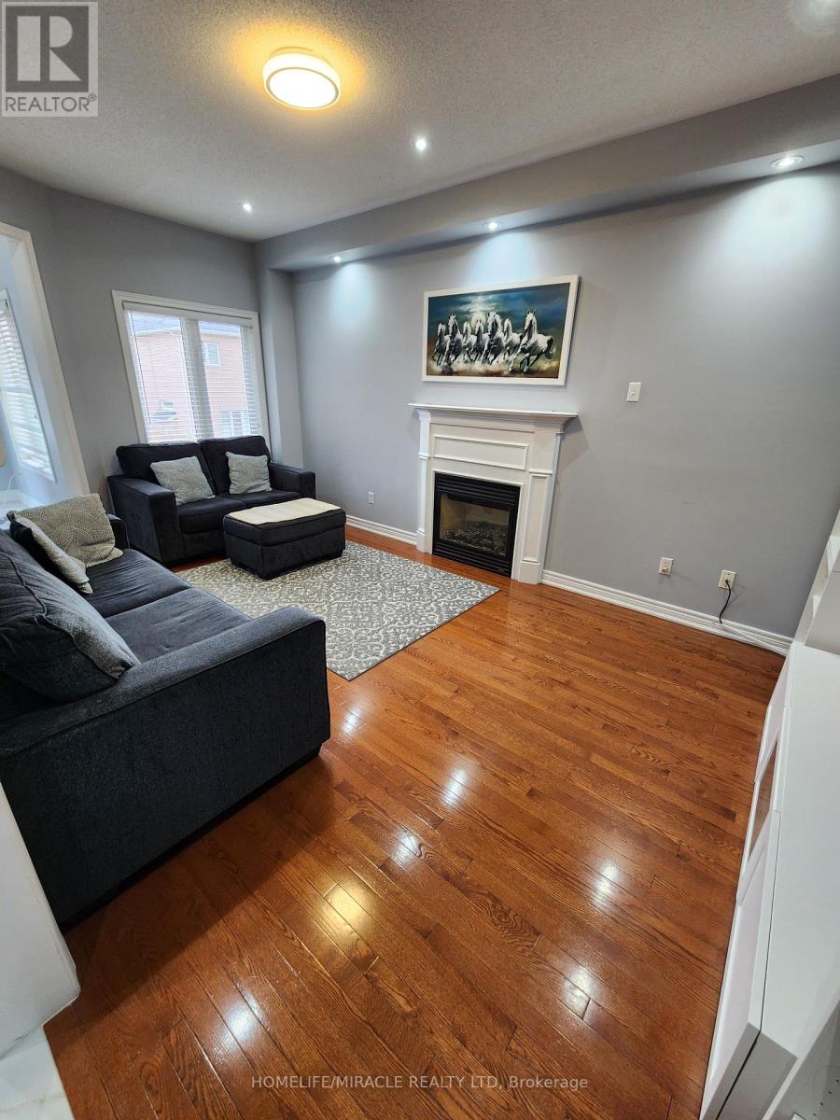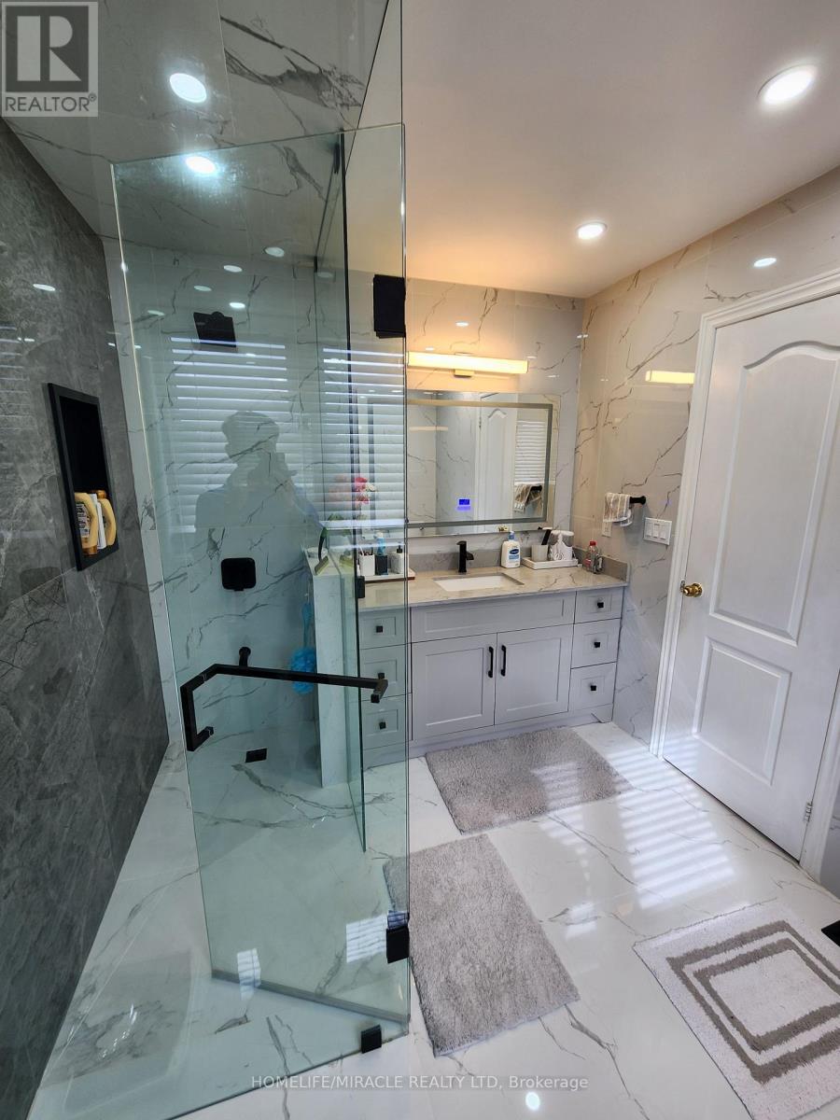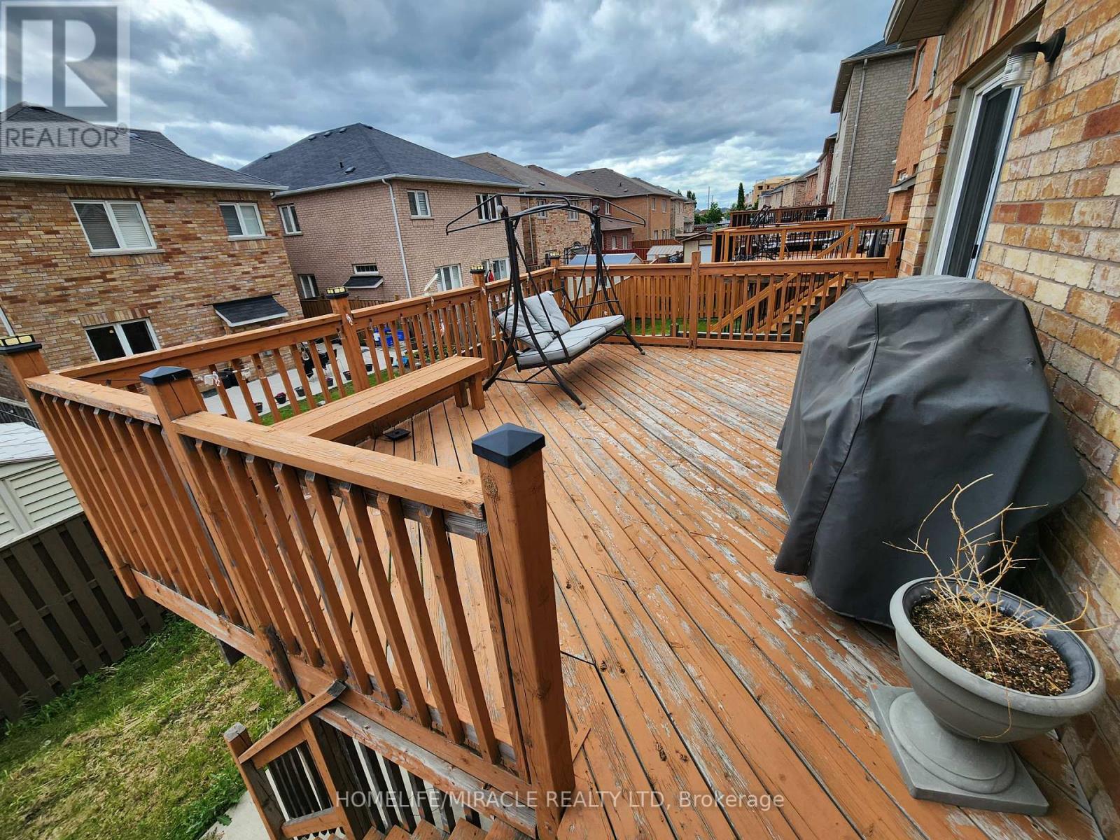55 Attview Crescent Brampton, Ontario L6P 2R6
$3,700 Monthly
Truly exceptional 4BR Well Maintained Detached Home! This lease is for Main and second floor only. Excellent Bram-East Location 9'Ft Main Floor, Hardwood Floor, Fire Place. Close To Costco, Hwy 50, 427, public Transit, Temple, Gurudwara, Schools, School bus primary and middle school, Library, Plaza. Double door entry, Double car Garage. Large size living , Family room Main floor separate laundry. No Carpet entire house. Access from garage to house. A fully upgraded kitchen with professional-grade quartz countertops and premium stainless steel appliances. Renovated master bed 4 pc ensuite. Tenant can speak to Landlord if wants to get furnished or semi furnished home with furniture, TV etc. Owner will keep the basement for only occasional use for now or may will rent out in future to another tenant. Tenants are Responsible For Snow Removal And Lawn Maintenance. (id:58043)
Property Details
| MLS® Number | W12192872 |
| Property Type | Single Family |
| Neigbourhood | Ebenezer |
| Community Name | Claireville Conservation |
| Amenities Near By | Park, Place Of Worship, Public Transit |
| Community Features | Community Centre |
| Features | Flat Site, Carpet Free |
| Parking Space Total | 4 |
| Structure | Deck |
Building
| Bathroom Total | 3 |
| Bedrooms Above Ground | 4 |
| Bedrooms Total | 4 |
| Age | 16 To 30 Years |
| Amenities | Fireplace(s) |
| Appliances | Garage Door Opener Remote(s), Oven - Built-in, Central Vacuum, Range, Dishwasher, Dryer, Stove, Washer, Refrigerator |
| Basement Development | Finished |
| Basement Features | Apartment In Basement, Walk Out |
| Basement Type | N/a (finished) |
| Construction Style Attachment | Detached |
| Cooling Type | Central Air Conditioning |
| Exterior Finish | Brick |
| Fire Protection | Smoke Detectors |
| Fireplace Present | Yes |
| Fireplace Total | 1 |
| Flooring Type | Hardwood, Ceramic, Porcelain Tile, Laminate |
| Foundation Type | Concrete |
| Half Bath Total | 1 |
| Heating Fuel | Natural Gas |
| Heating Type | Forced Air |
| Stories Total | 2 |
| Size Interior | 2,000 - 2,500 Ft2 |
| Type | House |
| Utility Water | Municipal Water |
Parking
| Attached Garage | |
| Garage |
Land
| Acreage | No |
| Fence Type | Fenced Yard |
| Land Amenities | Park, Place Of Worship, Public Transit |
| Sewer | Sanitary Sewer |
| Size Depth | 101 Ft ,9 In |
| Size Frontage | 37 Ft |
| Size Irregular | 37 X 101.8 Ft |
| Size Total Text | 37 X 101.8 Ft|under 1/2 Acre |
Rooms
| Level | Type | Length | Width | Dimensions |
|---|---|---|---|---|
| Second Level | Bathroom | 2.5 m | 1.75 m | 2.5 m x 1.75 m |
| Second Level | Primary Bedroom | 5.18 m | 3.65 m | 5.18 m x 3.65 m |
| Second Level | Bedroom 2 | 3.69 m | 3.3 m | 3.69 m x 3.3 m |
| Second Level | Bedroom 3 | 3.35 m | 3.1 m | 3.35 m x 3.1 m |
| Second Level | Bedroom 4 | 3.04 m | 2.74 m | 3.04 m x 2.74 m |
| Main Level | Family Room | 5.48 m | 3.2 m | 5.48 m x 3.2 m |
| Main Level | Living Room | 5.8 m | 3.35 m | 5.8 m x 3.35 m |
| Main Level | Dining Room | 5.8 m | 3.35 m | 5.8 m x 3.35 m |
| Main Level | Kitchen | 3.35 m | 2.74 m | 3.35 m x 2.74 m |
| Main Level | Eating Area | 3.35 m | 2.74 m | 3.35 m x 2.74 m |
Contact Us
Contact us for more information

Nirav Tripathi
Salesperson
(647) 280-3060
20-470 Chrysler Drive
Brampton, Ontario L6S 0C1
(905) 454-4000
(905) 463-0811















































