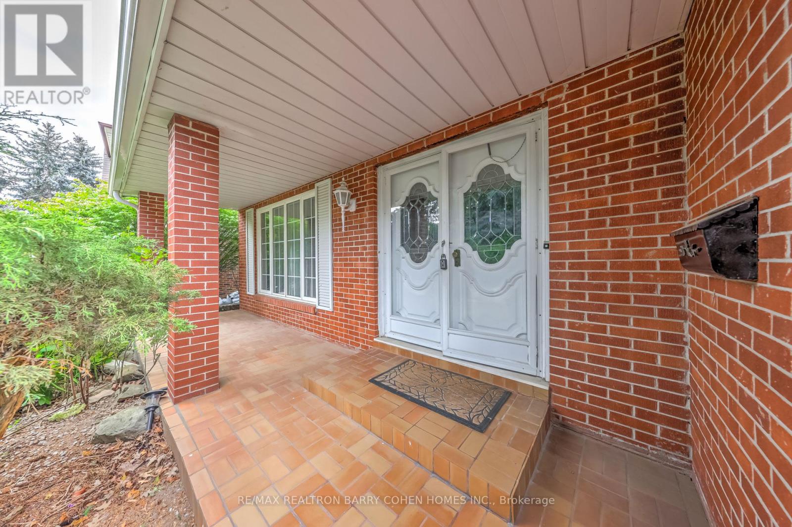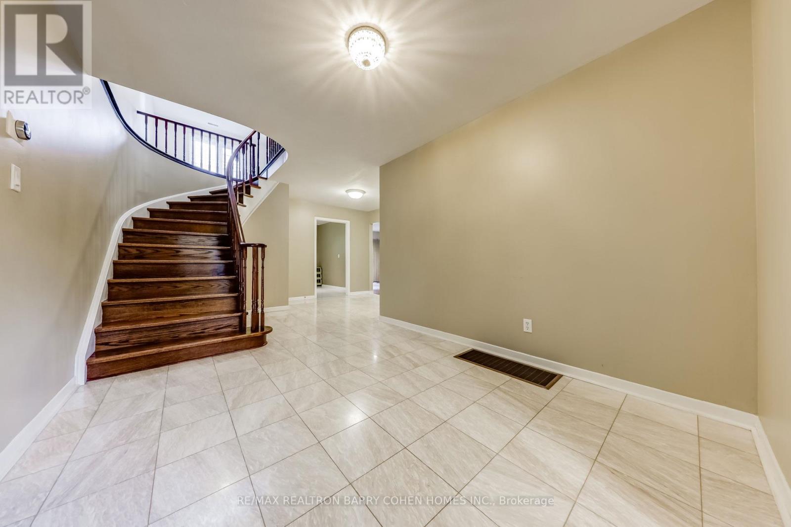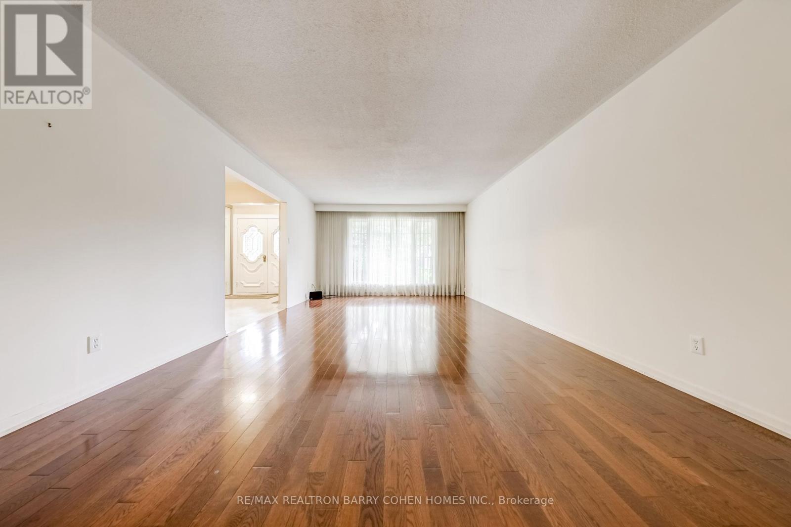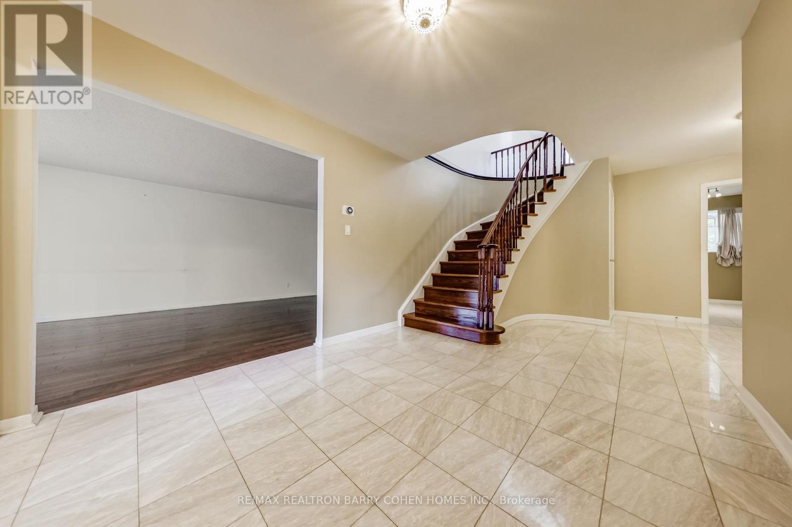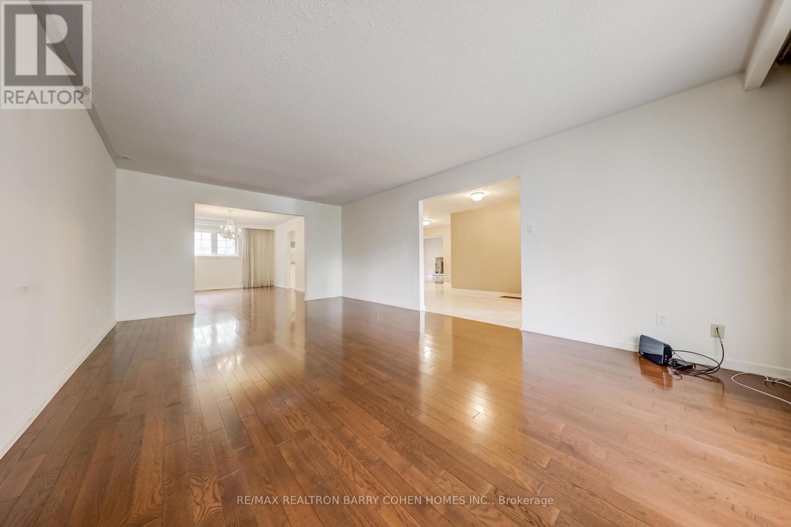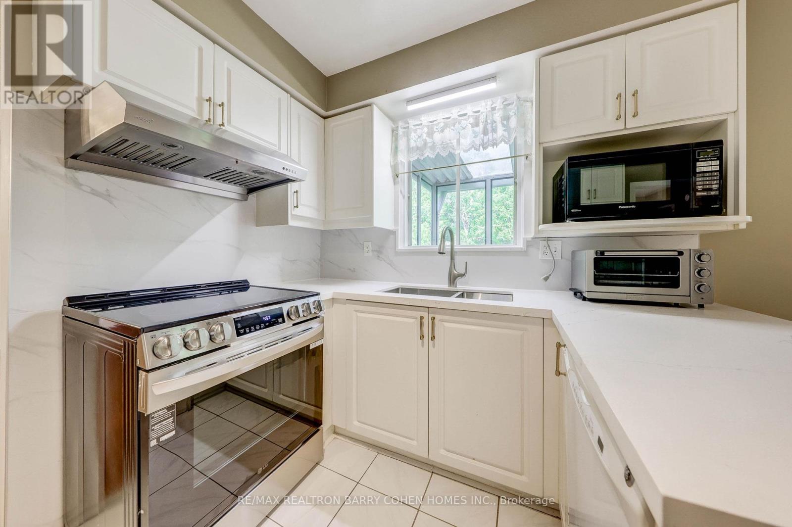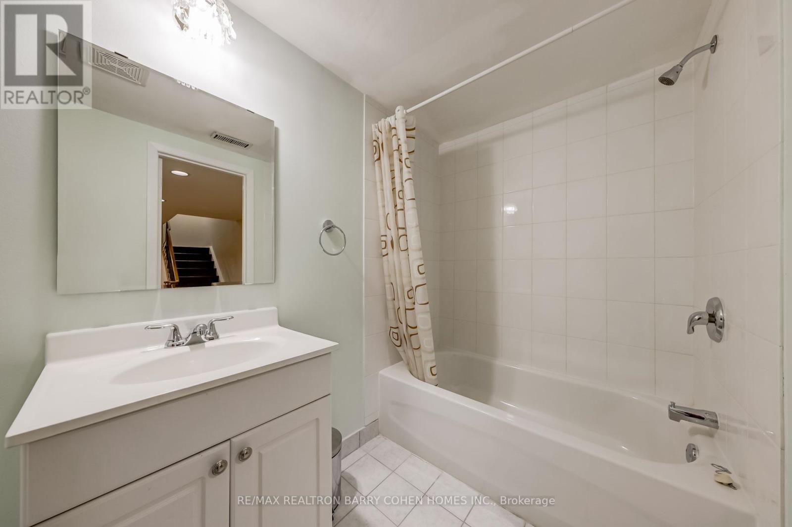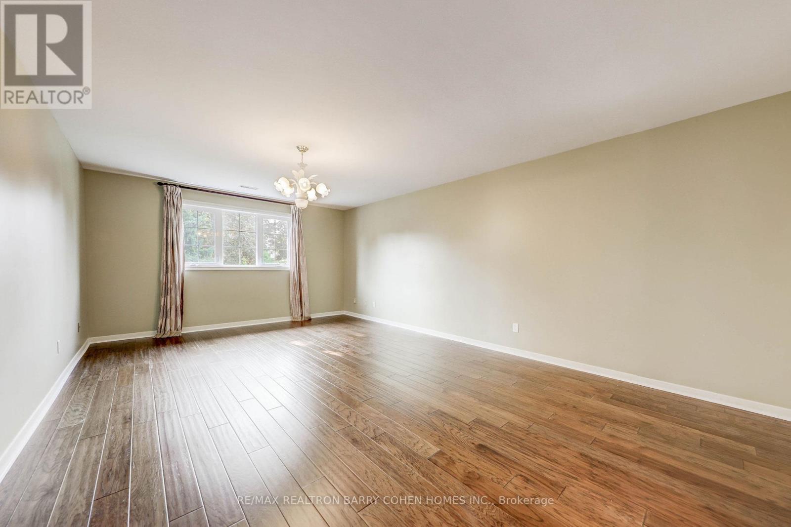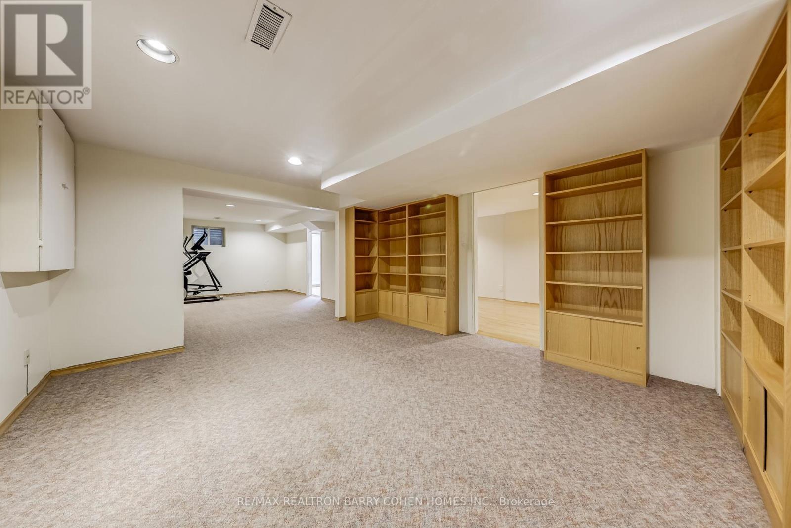6 Bedroom
5 Bathroom
3,000 - 3,500 ft2
Central Air Conditioning
Forced Air
$5,800 Monthly
Well Maintained 5 Bedrooms Home In The Prestigious Banbury Neighbourhood. This pristine executive home just renovated 5 Bedrooms with hardwood floors, and kitchen with Quartz countertops and backsplash. Walk To Top Rated Public School. Best School District In Toronto. Denlow Ps (Elementry), Windfields Jhs (Junior High), YorkMills Ci (High School).Close To Parks, Community Center& Ttc, Hwys . Huge Fin W/W/U L/L W/Nanny Quarters, W/Rec, Party& Games Rms, and Wet Bar. Near To Renowned Public And Private Schools, Granite Club And The Famed Edwards Gardens. **EXTRAS** Fridge, Brand New Stovetop & Oven, S/S Range hood, B/I Dishwasher, Washer & Dryer, Central Air, Window Covs. Elfs. Bsmt+Rec+Bdrm+Bathrm+Wet Bar. Tenant Pays Own Utilities, Tenant Insurance And Complete Lawn Care,Snow Shovel. No Pets And No Smokers. (id:58043)
Property Details
|
MLS® Number
|
C12193963 |
|
Property Type
|
Single Family |
|
Neigbourhood
|
North York |
|
Community Name
|
Banbury-Don Mills |
|
Features
|
In Suite Laundry |
|
Parking Space Total
|
6 |
Building
|
Bathroom Total
|
5 |
|
Bedrooms Above Ground
|
5 |
|
Bedrooms Below Ground
|
1 |
|
Bedrooms Total
|
6 |
|
Amenities
|
Fireplace(s) |
|
Basement Development
|
Finished |
|
Basement Features
|
Walk-up |
|
Basement Type
|
N/a (finished) |
|
Construction Style Attachment
|
Detached |
|
Cooling Type
|
Central Air Conditioning |
|
Exterior Finish
|
Brick |
|
Flooring Type
|
Hardwood, Carpeted, Tile |
|
Foundation Type
|
Unknown |
|
Half Bath Total
|
1 |
|
Heating Fuel
|
Natural Gas |
|
Heating Type
|
Forced Air |
|
Stories Total
|
2 |
|
Size Interior
|
3,000 - 3,500 Ft2 |
|
Type
|
House |
|
Utility Water
|
Municipal Water |
Parking
Land
|
Acreage
|
No |
|
Sewer
|
Sanitary Sewer |
|
Size Depth
|
123 Ft |
|
Size Frontage
|
56 Ft ,7 In |
|
Size Irregular
|
56.6 X 123 Ft |
|
Size Total Text
|
56.6 X 123 Ft |
Rooms
| Level |
Type |
Length |
Width |
Dimensions |
|
Second Level |
Primary Bedroom |
6.4 m |
4.16 m |
6.4 m x 4.16 m |
|
Second Level |
Bedroom 2 |
3.93 m |
3.7 m |
3.93 m x 3.7 m |
|
Second Level |
Bedroom 3 |
4.09 m |
3.95 m |
4.09 m x 3.95 m |
|
Second Level |
Bedroom 4 |
4.04 m |
3.02 m |
4.04 m x 3.02 m |
|
Second Level |
Bedroom 5 |
3.34 m |
3.2 m |
3.34 m x 3.2 m |
|
Lower Level |
Bedroom |
4.41 m |
3.97 m |
4.41 m x 3.97 m |
|
Lower Level |
Office |
4.93 m |
3.9 m |
4.93 m x 3.9 m |
|
Lower Level |
Recreational, Games Room |
7.2 m |
5.2 m |
7.2 m x 5.2 m |
|
Main Level |
Living Room |
6.63 m |
4.03 m |
6.63 m x 4.03 m |
|
Main Level |
Dining Room |
5 m |
3.71 m |
5 m x 3.71 m |
|
Main Level |
Family Room |
5.25 m |
3.6 m |
5.25 m x 3.6 m |
|
Main Level |
Kitchen |
5 m |
3.24 m |
5 m x 3.24 m |
https://www.realtor.ca/real-estate/28411647/68-abbeywood-trail-toronto-banbury-don-mills-banbury-don-mills




