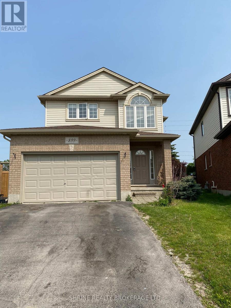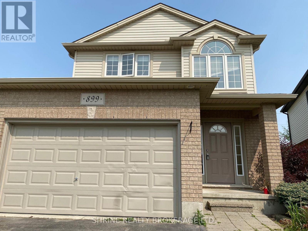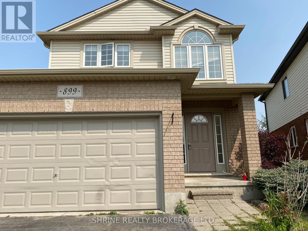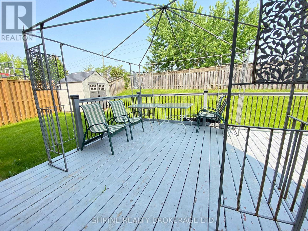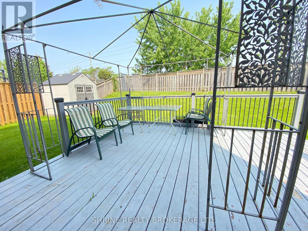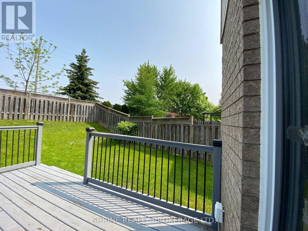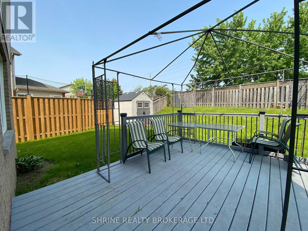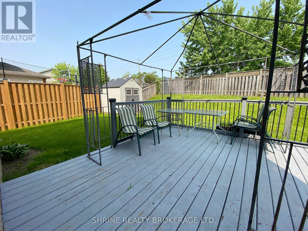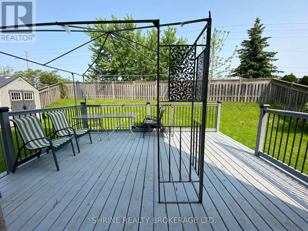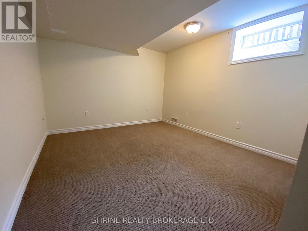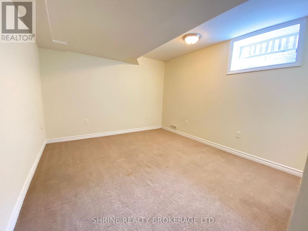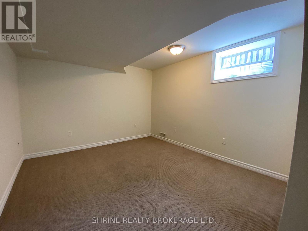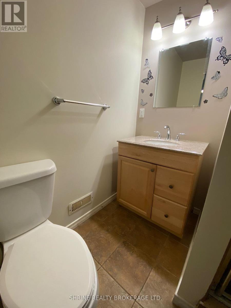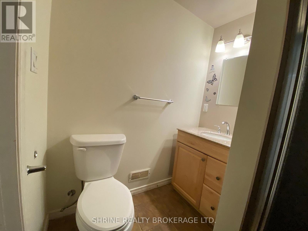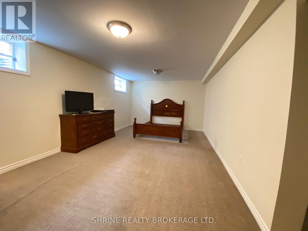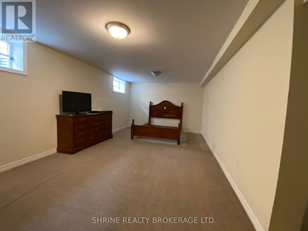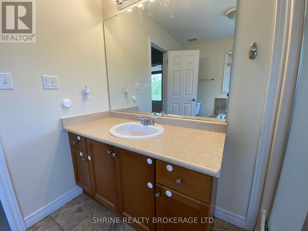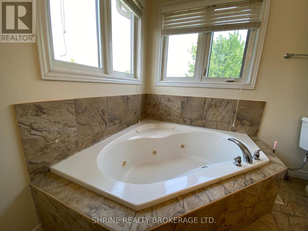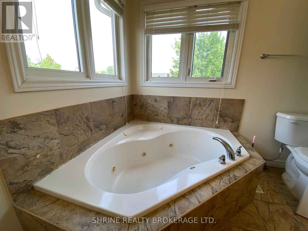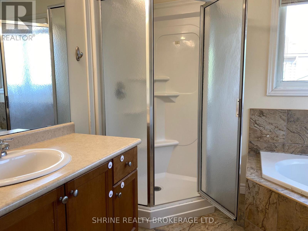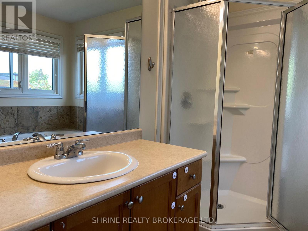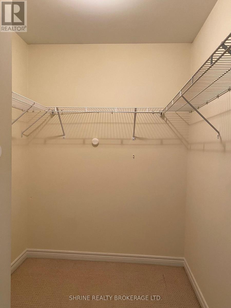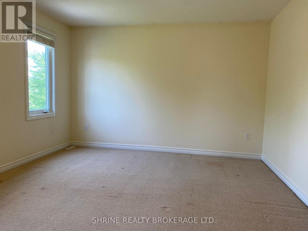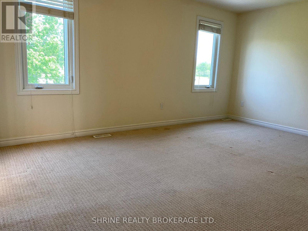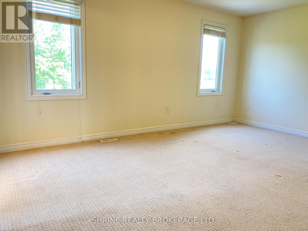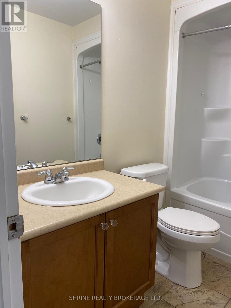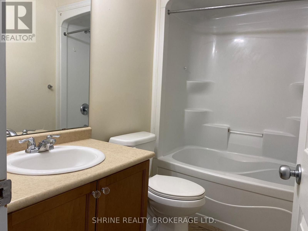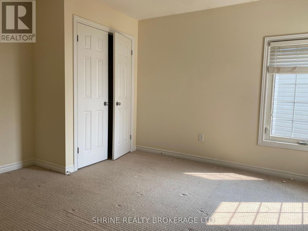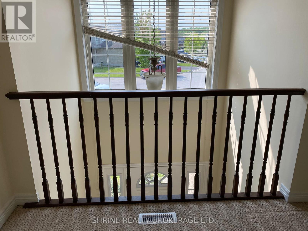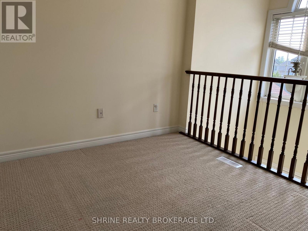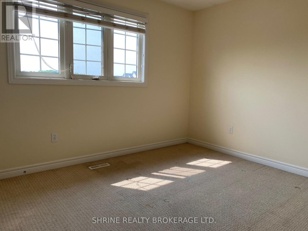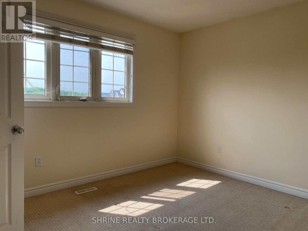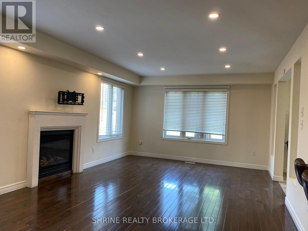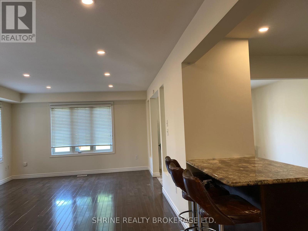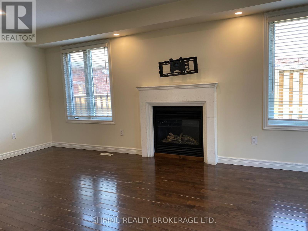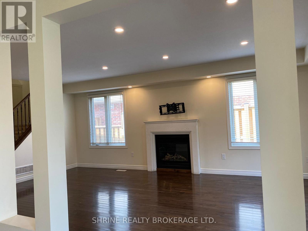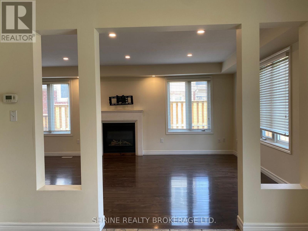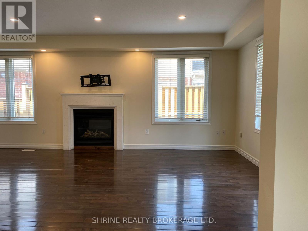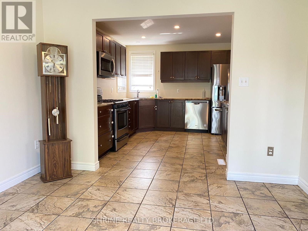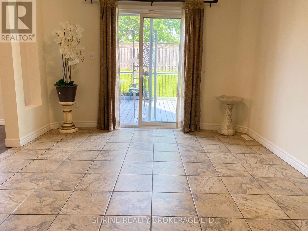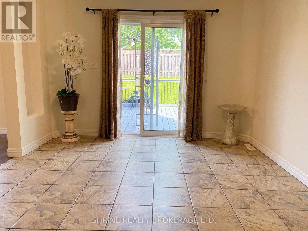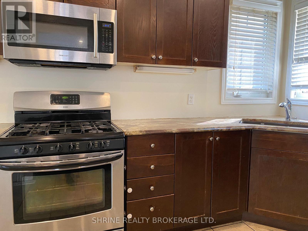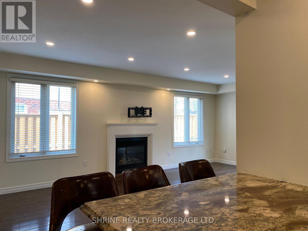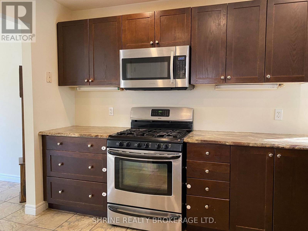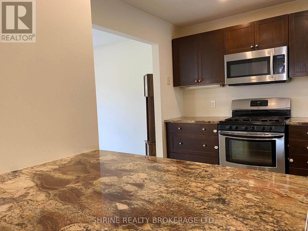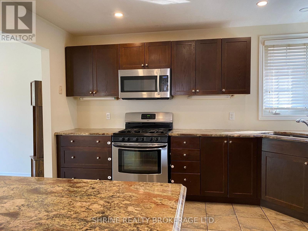899 Bradshaw Crescent London North, Ontario N5X 0B6
$3,400 Monthly
Available Immediately - Welcome to the highly desirable Stoney Creek neighborhood! This bright and spacious 2-storey detached home offers an open-concept main floor featuring a modern kitchen, a cozy living room with fireplace, and a dedicated dining area perfect for family living and entertaining. The second level includes three well-sized bedrooms, including a primary suite with a walk-in closet and private en-suite. The finished basement adds valuable living space with a large rec room, an additional bedroom, and a full bathroom. Enjoy outdoor living in the fully fenced backyard complete with a deck. Located within walking distance to top-rated schools, Stoney Creek YMCA, the public library, parks, and numerous amenities, this home combines comfort, space, and convenience in one of North London's most sought-after communities. (id:58043)
Property Details
| MLS® Number | X12194000 |
| Property Type | Single Family |
| Community Name | North C |
| Features | Sump Pump |
| Parking Space Total | 4 |
Building
| Bathroom Total | 4 |
| Bedrooms Above Ground | 3 |
| Bedrooms Below Ground | 1 |
| Bedrooms Total | 4 |
| Amenities | Fireplace(s) |
| Basement Development | Finished |
| Basement Type | N/a (finished) |
| Construction Style Attachment | Detached |
| Cooling Type | Central Air Conditioning |
| Exterior Finish | Brick |
| Fireplace Present | Yes |
| Foundation Type | Poured Concrete |
| Half Bath Total | 1 |
| Heating Fuel | Natural Gas |
| Heating Type | Forced Air |
| Stories Total | 2 |
| Size Interior | 2,000 - 2,500 Ft2 |
| Type | House |
| Utility Water | Municipal Water |
Parking
| Attached Garage | |
| Garage |
Land
| Acreage | No |
| Sewer | Sanitary Sewer |
| Size Frontage | 22 Ft ,6 In |
| Size Irregular | 22.5 Ft |
| Size Total Text | 22.5 Ft |
Rooms
| Level | Type | Length | Width | Dimensions |
|---|---|---|---|---|
| Second Level | Bathroom | Measurements not available | ||
| Second Level | Bathroom | Measurements not available | ||
| Second Level | Primary Bedroom | 4.97 m | 4.57 m | 4.97 m x 4.57 m |
| Second Level | Bedroom | 3.96 m | 3.86 m | 3.96 m x 3.86 m |
| Second Level | Bedroom | 3.75 m | 2.99 m | 3.75 m x 2.99 m |
| Second Level | Den | 2.64 m | 2.64 m | 2.64 m x 2.64 m |
| Basement | Bathroom | Measurements not available | ||
| Basement | Recreational, Games Room | 7.31 m | 3.65 m | 7.31 m x 3.65 m |
| Basement | Bedroom | 3.53 m | 3.27 m | 3.53 m x 3.27 m |
| Main Level | Kitchen | 3.88 m | 3.55 m | 3.88 m x 3.55 m |
| Main Level | Other | 3.7 m | 3.47 m | 3.7 m x 3.47 m |
| Main Level | Family Room | 6.4 m | 4.01 m | 6.4 m x 4.01 m |
| Main Level | Bathroom | Measurements not available |
https://www.realtor.ca/real-estate/28411684/899-bradshaw-crescent-london-north-north-c-north-c
Contact Us
Contact us for more information

Tina Kothari
Broker of Record
(519) 933-8945



