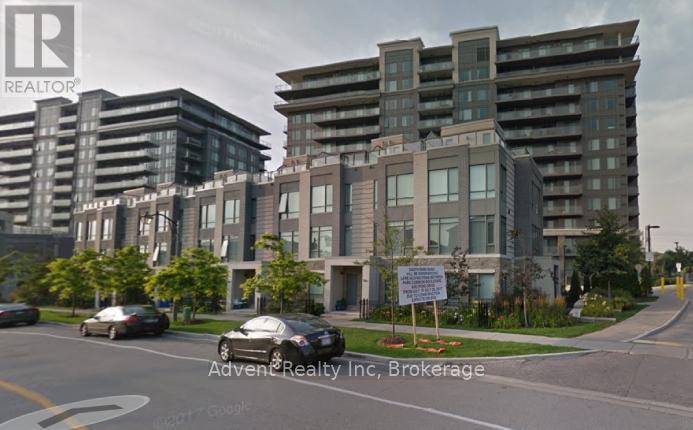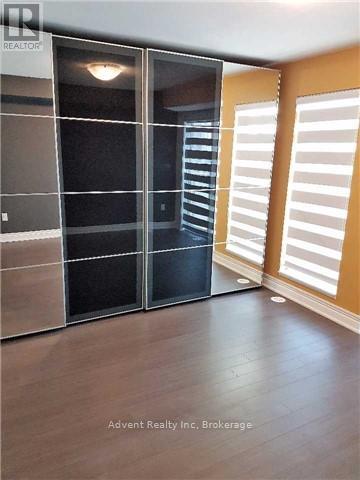281 South Park Road Markham, Ontario L3T 0B9
3 Bedroom
3 Bathroom
1,400 - 1,599 ft2
Indoor Pool
Central Air Conditioning
Forced Air
$3,600 Monthly
Morden Condo Townhouse With A 450Sf Roof Terrace. 9Ft Ceiling Main Floor With Lots Of Upgrades. Open Concept Kitchen With Breakfast Area And Walk Out To Balcony. Attached Garage With Direct Access And A Driveway As 2nd Parking. Walking Distance To Restaurants, Retails And Coffee Shop. Easy Access To Public Transit, Hwy 7, 404 And 407. Include All Condo Amenities Such As Gym, Indoor Pool, Game Room, Media Room And Etc.... (id:58043)
Property Details
| MLS® Number | N12194201 |
| Property Type | Single Family |
| Community Name | Commerce Valley |
| Amenities Near By | Park, Public Transit, Schools |
| Community Features | Pets Not Allowed |
| Parking Space Total | 2 |
| Pool Type | Indoor Pool |
Building
| Bathroom Total | 3 |
| Bedrooms Above Ground | 2 |
| Bedrooms Below Ground | 1 |
| Bedrooms Total | 3 |
| Amenities | Exercise Centre, Party Room, Visitor Parking |
| Appliances | Dishwasher, Dryer, Stove, Washer, Window Coverings, Refrigerator |
| Cooling Type | Central Air Conditioning |
| Exterior Finish | Brick |
| Flooring Type | Laminate, Tile |
| Heating Fuel | Natural Gas |
| Heating Type | Forced Air |
| Stories Total | 3 |
| Size Interior | 1,400 - 1,599 Ft2 |
| Type | Row / Townhouse |
Parking
| Attached Garage | |
| Garage |
Land
| Acreage | No |
| Land Amenities | Park, Public Transit, Schools |
Rooms
| Level | Type | Length | Width | Dimensions |
|---|---|---|---|---|
| Second Level | Living Room | 7.54 m | 4.19 m | 7.54 m x 4.19 m |
| Second Level | Dining Room | 7.54 m | 4.19 m | 7.54 m x 4.19 m |
| Second Level | Kitchen | 3.5 m | 4.19 m | 3.5 m x 4.19 m |
| Third Level | Primary Bedroom | 4.37 m | 4.19 m | 4.37 m x 4.19 m |
| Third Level | Bedroom 2 | 3.49 m | 4.19 m | 3.49 m x 4.19 m |
| Main Level | Bedroom 3 | 3 m | 3 m | 3 m x 3 m |
Contact Us
Contact us for more information

David Ho
Broker of Record
Advent Realty Inc
50 Acadia Ave Suite 201
Markham, Ontario L3R 0B3
50 Acadia Ave Suite 201
Markham, Ontario L3R 0B3
(647) 812-8839
(647) 945-9700


















