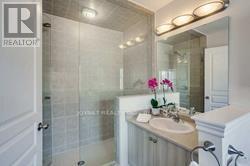194 Wilfred Murison Avenue Markham, Ontario L6C 0S4
$3,900 Monthly
Stunning South Facing 4 Bed 3 Bath Home, Modern, Bright, Spacious & Open Concept Layout W/9' Ceiling On Main & Master Br. Luxury Gourmet Kitchen W/Extended Island, Quartz Counter & Backsplash**Gas Range**. Hardwood Flr & Pot Lights Thru-Out Main Flr W/ Extra-Large Windows, Upgraded Broadloom In All Rm, Frameless Shower In Master En-Suite. ****** Fully Finished Basement With Additional 2 Bedrooms + Full Kitchen + Full Size Bathroom. Extended Interlock Parking For 3 Cars. Large Deck W/Built-In Storage. *** Looking For The Best?! Here You Go. Walking Distance To Top Rated Beckett Farm Public School & Pierre Trudeau High School *** Close To Transit, Go Train, Shops Etc. *****Available Jul 23rd, 2025 (id:58043)
Property Details
| MLS® Number | N12194521 |
| Property Type | Single Family |
| Neigbourhood | Berczy Village |
| Community Name | Berczy |
| Features | Carpet Free |
| Parking Space Total | 3 |
Building
| Bathroom Total | 4 |
| Bedrooms Above Ground | 4 |
| Bedrooms Below Ground | 2 |
| Bedrooms Total | 6 |
| Basement Features | Apartment In Basement |
| Basement Type | N/a |
| Construction Style Attachment | Semi-detached |
| Cooling Type | Central Air Conditioning |
| Exterior Finish | Brick, Stone |
| Fireplace Present | Yes |
| Flooring Type | Laminate, Hardwood, Ceramic, Carpeted |
| Foundation Type | Brick |
| Half Bath Total | 1 |
| Heating Fuel | Natural Gas |
| Heating Type | Forced Air |
| Stories Total | 2 |
| Size Interior | 2,000 - 2,500 Ft2 |
| Type | House |
| Utility Water | Municipal Water |
Parking
| Garage |
Land
| Acreage | No |
| Sewer | Sanitary Sewer |
Rooms
| Level | Type | Length | Width | Dimensions |
|---|---|---|---|---|
| Second Level | Primary Bedroom | 4.6 m | 3.96 m | 4.6 m x 3.96 m |
| Second Level | Bedroom 2 | 3.04 m | 3.01 m | 3.04 m x 3.01 m |
| Second Level | Bedroom 3 | 3.35 m | 2.77 m | 3.35 m x 2.77 m |
| Second Level | Bedroom 4 | 3.04 m | 2.74 m | 3.04 m x 2.74 m |
| Second Level | Laundry Room | 2.7 m | 1.8 m | 2.7 m x 1.8 m |
| Basement | Kitchen | 5 m | 3 m | 5 m x 3 m |
| Basement | Living Room | 3 m | 2.8 m | 3 m x 2.8 m |
| Basement | Bedroom | 3 m | 2.8 m | 3 m x 2.8 m |
| Main Level | Living Room | 4.81 m | 4.57 m | 4.81 m x 4.57 m |
| Main Level | Dining Room | 4.81 m | 4.57 m | 4.81 m x 4.57 m |
| Main Level | Family Room | 5.63 m | 3.23 m | 5.63 m x 3.23 m |
| Main Level | Kitchen | 6.4 m | 3.65 m | 6.4 m x 3.65 m |
https://www.realtor.ca/real-estate/28412899/194-wilfred-murison-avenue-markham-berczy-berczy
Contact Us
Contact us for more information
Chen Yi
Salesperson
421 Bentley St #9
Markham, Ontario L3R 9T2
(647) 345-0808
(647) 351-3066
www.joynetrealty.ca/
























