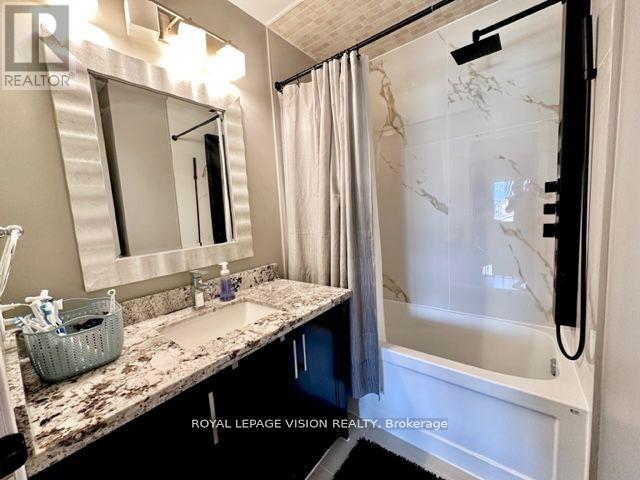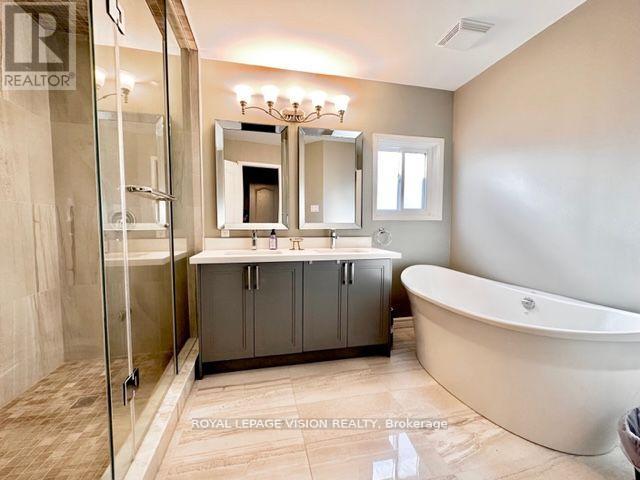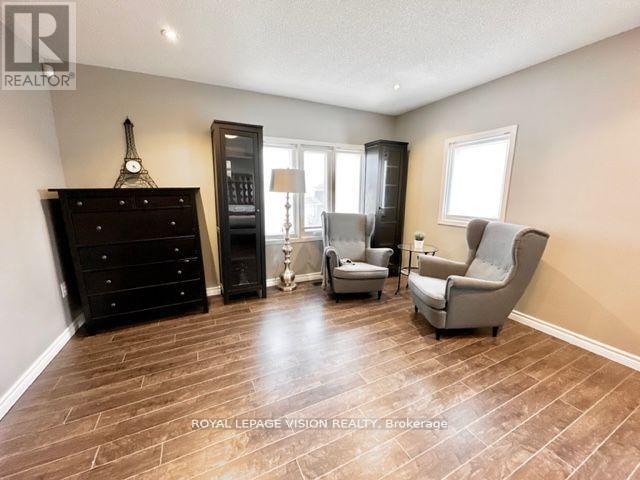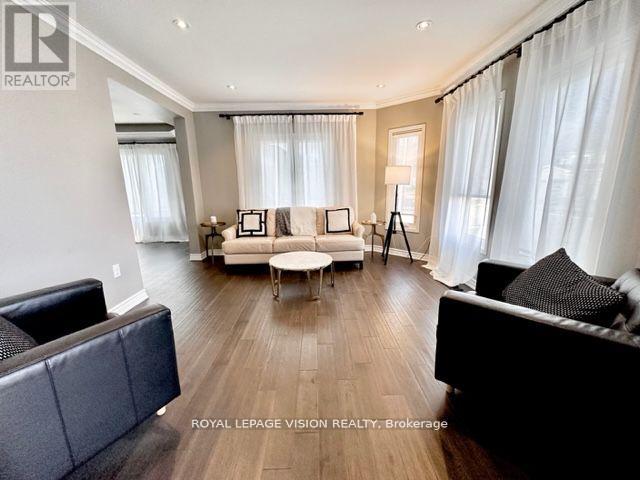Main - 61 Rocksprings Avenue Richmond Hill, Ontario L4S 1P8
$4,800 Monthly
Beautiful large corner house located in a prime location. High ceiling at foyer with high curved top entrance door. Hardwood flooring throughout. Tastefully decorated with crown moulding, pot lights, kitchen quartz countertop, pantry in kitchen, mudroom combined with laundry. Stone accent wall. Recently renovated bathrooms. Close to transit, library, Parks, Wave Pool, Rec Center, Shopping Mall, Hospital and trails. Close to top ranking schools; St. Terasa High School, Richmond Hill High School, and Trillium Woods P.S. No pets due to owner's family allergies, Non-smoker. Basement used as landlord's storage hence no access. (id:58043)
Property Details
| MLS® Number | N12195004 |
| Property Type | Single Family |
| Community Name | Westbrook |
| Amenities Near By | Park, Public Transit, Schools |
| Parking Space Total | 6 |
Building
| Bathroom Total | 4 |
| Bedrooms Above Ground | 4 |
| Bedrooms Total | 4 |
| Age | 16 To 30 Years |
| Appliances | Dishwasher, Dryer, Garage Door Opener, Stove, Washer, Refrigerator |
| Construction Style Attachment | Detached |
| Cooling Type | Central Air Conditioning |
| Exterior Finish | Brick, Stone |
| Fireplace Present | Yes |
| Flooring Type | Hardwood, Ceramic |
| Foundation Type | Unknown |
| Half Bath Total | 1 |
| Heating Fuel | Natural Gas |
| Heating Type | Forced Air |
| Stories Total | 2 |
| Size Interior | 2,500 - 3,000 Ft2 |
| Type | House |
| Utility Water | Municipal Water |
Parking
| Attached Garage | |
| Garage |
Land
| Acreage | No |
| Land Amenities | Park, Public Transit, Schools |
| Sewer | Sanitary Sewer |
Rooms
| Level | Type | Length | Width | Dimensions |
|---|---|---|---|---|
| Second Level | Primary Bedroom | 4.4 m | 3.96 m | 4.4 m x 3.96 m |
| Second Level | Bedroom 2 | 3.35 m | 3.35 m | 3.35 m x 3.35 m |
| Second Level | Bedroom 3 | 4.27 m | 3.25 m | 4.27 m x 3.25 m |
| Second Level | Bedroom 4 | 4.27 m | 3.66 m | 4.27 m x 3.66 m |
| Main Level | Living Room | 4.27 m | 3.96 m | 4.27 m x 3.96 m |
| Main Level | Dining Room | 3.66 m | 3.66 m | 3.66 m x 3.66 m |
| Main Level | Family Room | 4.57 m | 3.66 m | 4.57 m x 3.66 m |
| Main Level | Kitchen | 6.4 m | 3.35 m | 6.4 m x 3.35 m |
| Main Level | Eating Area | 6.4 m | 3.35 m | 6.4 m x 3.35 m |
Utilities
| Electricity | Available |
| Sewer | Available |
Contact Us
Contact us for more information
Sobi Tharmalingam
Salesperson
sobisells4u.ca
1051 Tapscott Rd #1b
Toronto, Ontario M1X 1A1
(416) 321-2228
(416) 321-0002
royallepagevision.com/

























