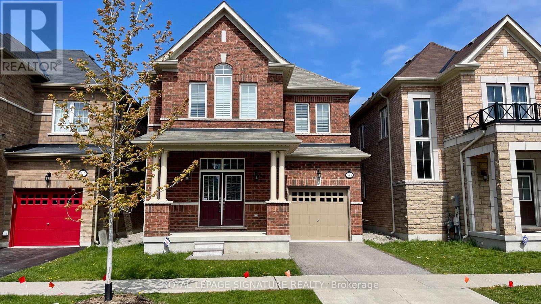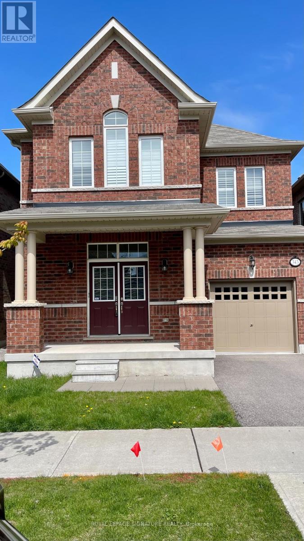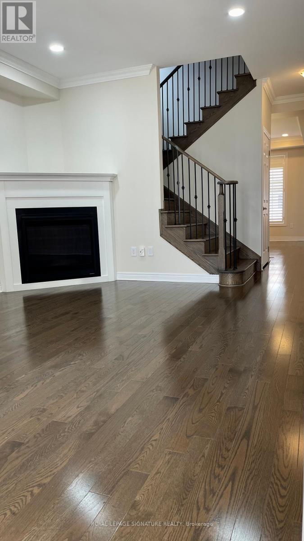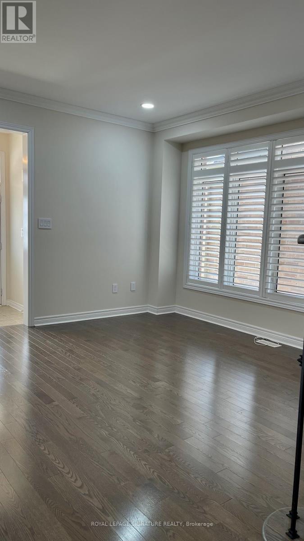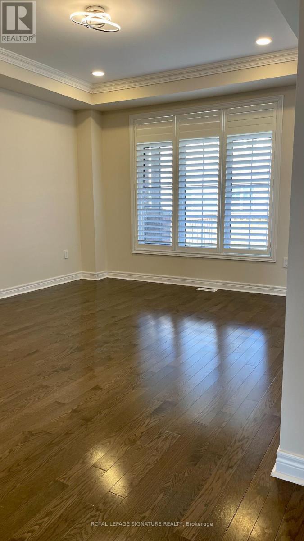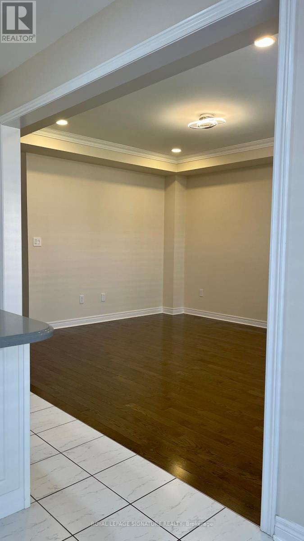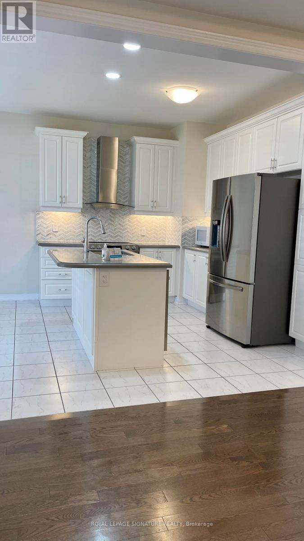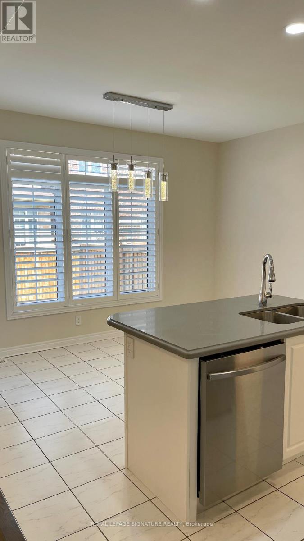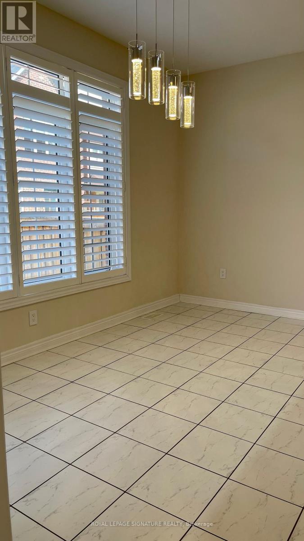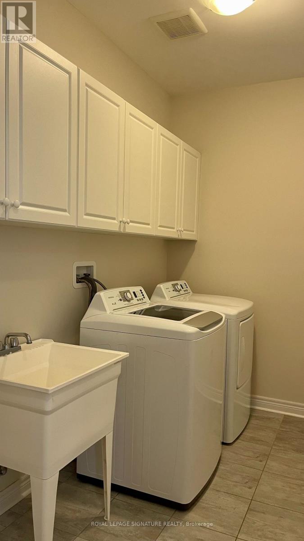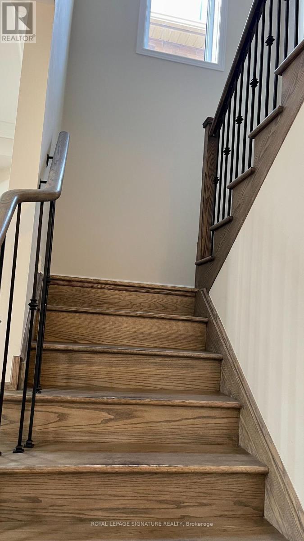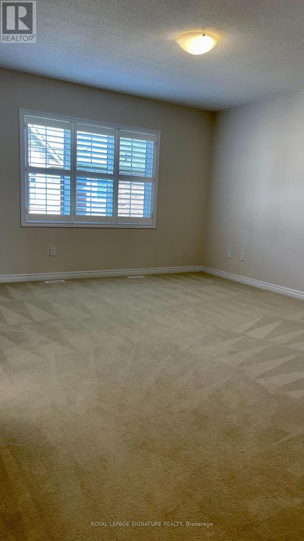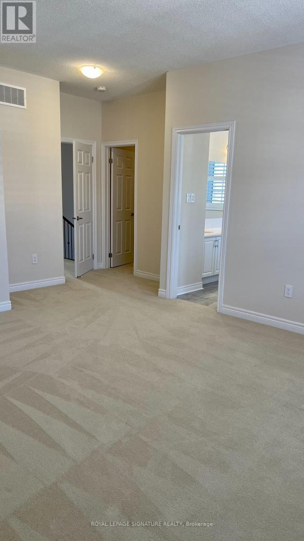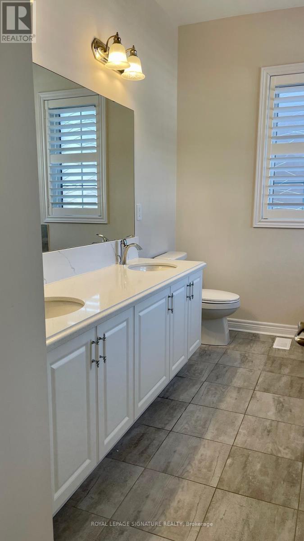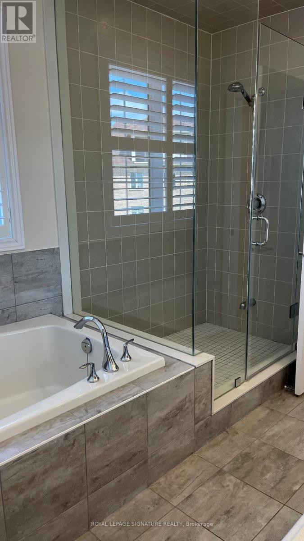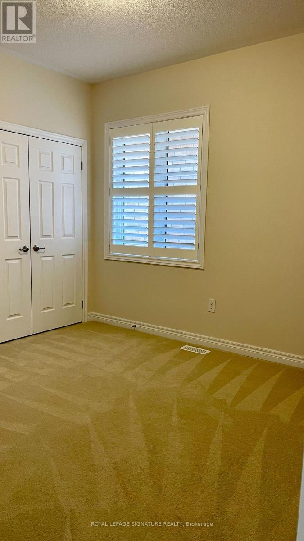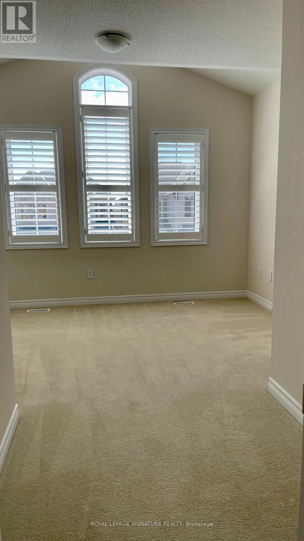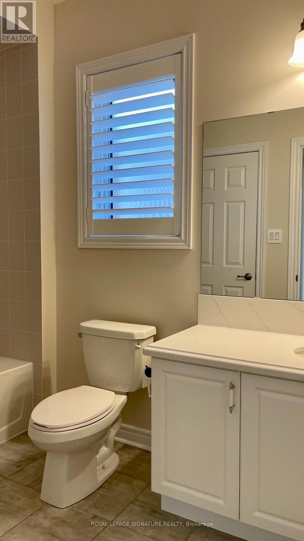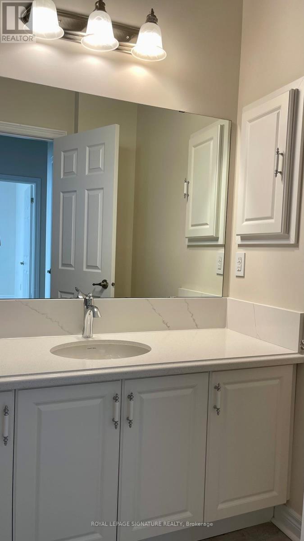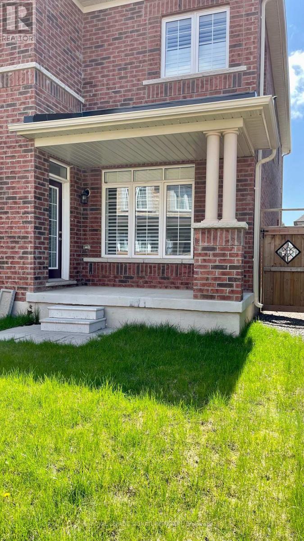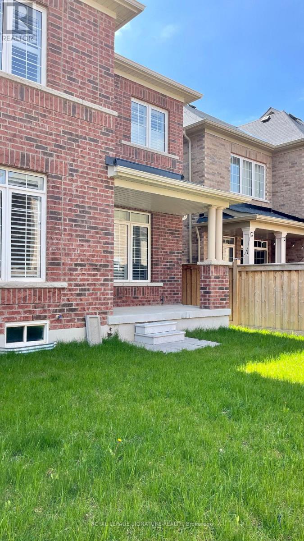343 North Park Boulevard Oakville, Ontario L6M 1P7
4 Bedroom
3 Bathroom
2,000 - 2,500 ft2
Fireplace
Central Air Conditioning
Forced Air
$4,250 Monthly
Beautiful 4 Bedroom Detached Home(2018) In North Oakville. With a lot of Upgrades, 9 Ft Ceilings, Pot Lights, Oak Stairs, Iron Pickets, Crown Mouldings, Quartz Island & California Shutters Throughout, Large Prime bedroom With 5 Pc Ensuite, Decent 3 bedrooms' size. Close To Community Centre, Sports Complexes, High-Ranking Schools, Hospital, Restaurants, Shops, Cafes, And Walking Trails! (id:58043)
Property Details
| MLS® Number | W12194842 |
| Property Type | Single Family |
| Community Name | 1008 - GO Glenorchy |
| Amenities Near By | Hospital, Park, Schools |
| Features | In Suite Laundry |
| Parking Space Total | 2 |
Building
| Bathroom Total | 3 |
| Bedrooms Above Ground | 4 |
| Bedrooms Total | 4 |
| Age | 6 To 15 Years |
| Amenities | Fireplace(s) |
| Appliances | Garage Door Opener Remote(s), Water Heater, Dishwasher, Dryer, Humidifier, Microwave, Stove, Washer, Refrigerator |
| Basement Development | Unfinished |
| Basement Type | N/a (unfinished) |
| Construction Style Attachment | Detached |
| Cooling Type | Central Air Conditioning |
| Exterior Finish | Brick |
| Fireplace Present | Yes |
| Fireplace Total | 1 |
| Flooring Type | Hardwood, Tile, Carpeted |
| Foundation Type | Concrete |
| Half Bath Total | 1 |
| Heating Fuel | Natural Gas |
| Heating Type | Forced Air |
| Stories Total | 2 |
| Size Interior | 2,000 - 2,500 Ft2 |
| Type | House |
| Utility Water | Municipal Water |
Parking
| Garage |
Land
| Acreage | No |
| Fence Type | Fully Fenced, Fenced Yard |
| Land Amenities | Hospital, Park, Schools |
| Sewer | Sanitary Sewer |
| Size Depth | 90 Ft |
| Size Frontage | 34 Ft ,2 In |
| Size Irregular | 34.2 X 90 Ft |
| Size Total Text | 34.2 X 90 Ft|under 1/2 Acre |
Rooms
| Level | Type | Length | Width | Dimensions |
|---|---|---|---|---|
| Second Level | Primary Bedroom | 5.5 m | 4.65 m | 5.5 m x 4.65 m |
| Second Level | Bedroom 2 | 4.6 m | 3.9 m | 4.6 m x 3.9 m |
| Second Level | Bedroom 3 | 3.55 m | 3.35 m | 3.55 m x 3.35 m |
| Second Level | Bedroom 4 | 3.55 m | 3.35 m | 3.55 m x 3.35 m |
| Ground Level | Living Room | 4.24 m | 4 m | 4.24 m x 4 m |
| Ground Level | Family Room | 5.2 m | 4.3 m | 5.2 m x 4.3 m |
| Ground Level | Kitchen | 2.5 m | 4 m | 2.5 m x 4 m |
| Ground Level | Eating Area | 2.7 m | 4 m | 2.7 m x 4 m |
Contact Us
Contact us for more information

Zaidoun Al-Badri
Broker
Royal LePage Signature Realty
201-30 Eglinton Ave West
Mississauga, Ontario L5R 3E7
201-30 Eglinton Ave West
Mississauga, Ontario L5R 3E7
(905) 568-2121
(905) 568-2588


