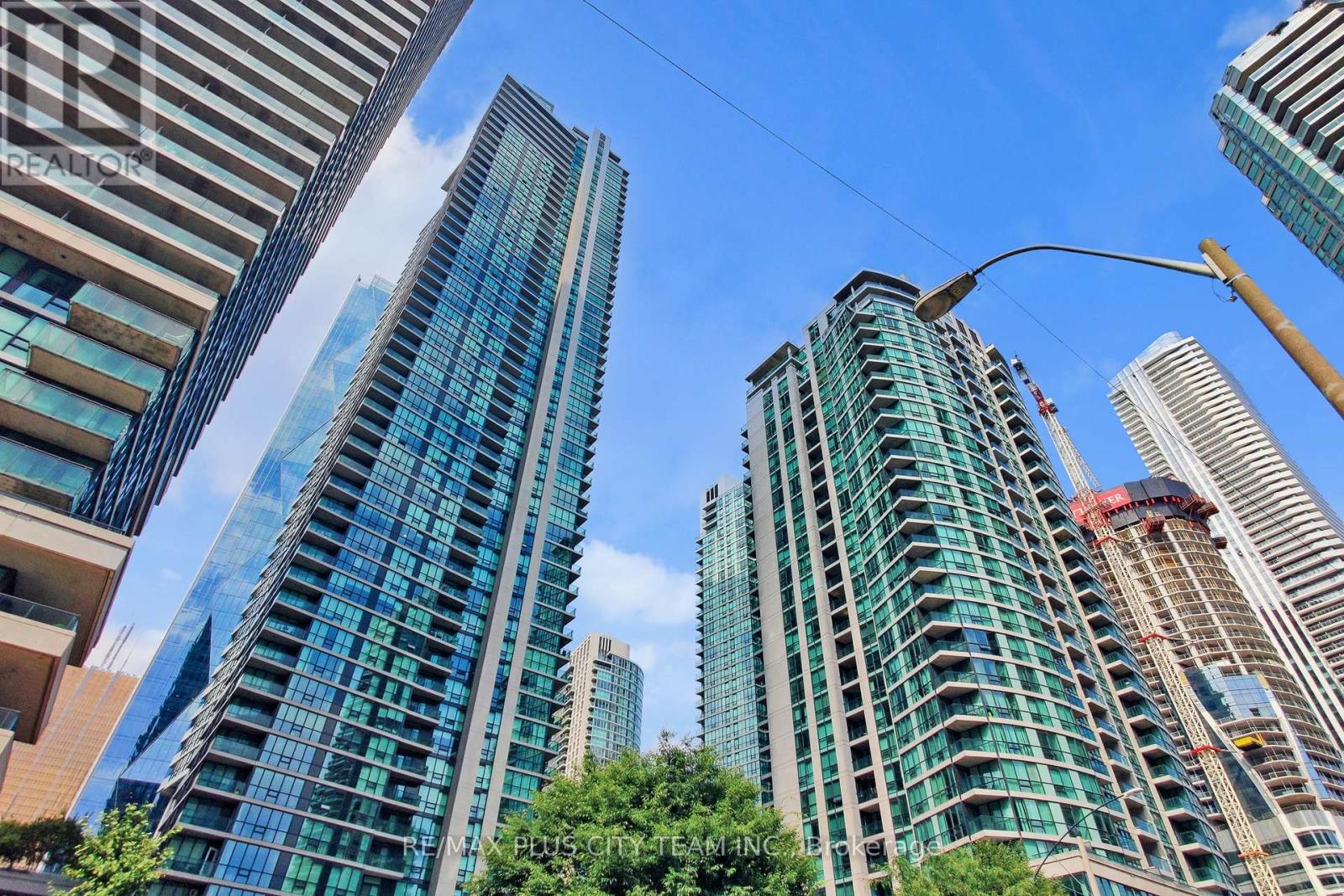1206 - 18 Harbour Street Toronto, Ontario M5J 2Z6
$2,400 Monthly
Welcome to Success Tower, ideally located in Toronto's vibrant and highly sought-after Harbourfront communityjust steps from the lake! This bright and spacious 1-bedroom plus large den offers a smart, functional layout with floor-to-ceiling windows that fill the unit with natural light. The den is generously sized, perfect for extra storage or flexible use. Step out onto your private balcony and enjoy city views in one of downtown's most dynamic neighbourhoods. Residents of Success Tower enjoy access to top-tier amenities including a full-length indoor lap pool, wet and dry saunas, a fully equipped fitness centre, indoor running track, tennis court, mini theatre, guest suites, party room, banquet hall, and a study lounge with complimentary Wi-Fi. Situated steps from the Financial and Entertainment Districts, Harbourfront, Scotia Theatre, Union Station, TTC, Ripley's Aquarium, and premier dining and shopping. Don't miss this opportunity for the ultimate downtown lifestyle! *Please note that the photos are from the previous listing (id:58043)
Property Details
| MLS® Number | C12195468 |
| Property Type | Single Family |
| Community Name | Waterfront Communities C1 |
| Amenities Near By | Park, Public Transit, Schools |
| Community Features | Pets Not Allowed, Community Centre |
| Features | Balcony, Carpet Free |
| Parking Space Total | 1 |
| Pool Type | Indoor Pool |
| Structure | Squash & Raquet Court |
| View Type | View |
Building
| Bathroom Total | 1 |
| Bedrooms Above Ground | 1 |
| Bedrooms Below Ground | 1 |
| Bedrooms Total | 2 |
| Amenities | Exercise Centre, Party Room, Visitor Parking |
| Appliances | Dishwasher, Dryer, Microwave, Stove, Washer, Window Coverings, Refrigerator |
| Cooling Type | Central Air Conditioning |
| Exterior Finish | Concrete |
| Flooring Type | Hardwood, Laminate |
| Heating Fuel | Natural Gas |
| Heating Type | Forced Air |
| Size Interior | 600 - 699 Ft2 |
| Type | Apartment |
Parking
| Underground | |
| Garage |
Land
| Acreage | No |
| Land Amenities | Park, Public Transit, Schools |
Rooms
| Level | Type | Length | Width | Dimensions |
|---|---|---|---|---|
| Flat | Living Room | 3.05 m | 2.74 m | 3.05 m x 2.74 m |
| Flat | Dining Room | 3.04 m | 3.06 m | 3.04 m x 3.06 m |
| Flat | Kitchen | 3.04 m | 3.06 m | 3.04 m x 3.06 m |
| Flat | Primary Bedroom | 4.78 m | 2.47 m | 4.78 m x 2.47 m |
Contact Us
Contact us for more information
Sundeep Bahl
Salesperson
www.remaxpluscity.com/
14b Harbour Street
Toronto, Ontario M5J 2Y4
(647) 259-8806
(416) 866-8806
Akshay Augusto Sehgal
Salesperson
14b Harbour Street
Toronto, Ontario M5J 2Y4
(647) 259-8806
(416) 866-8806



















