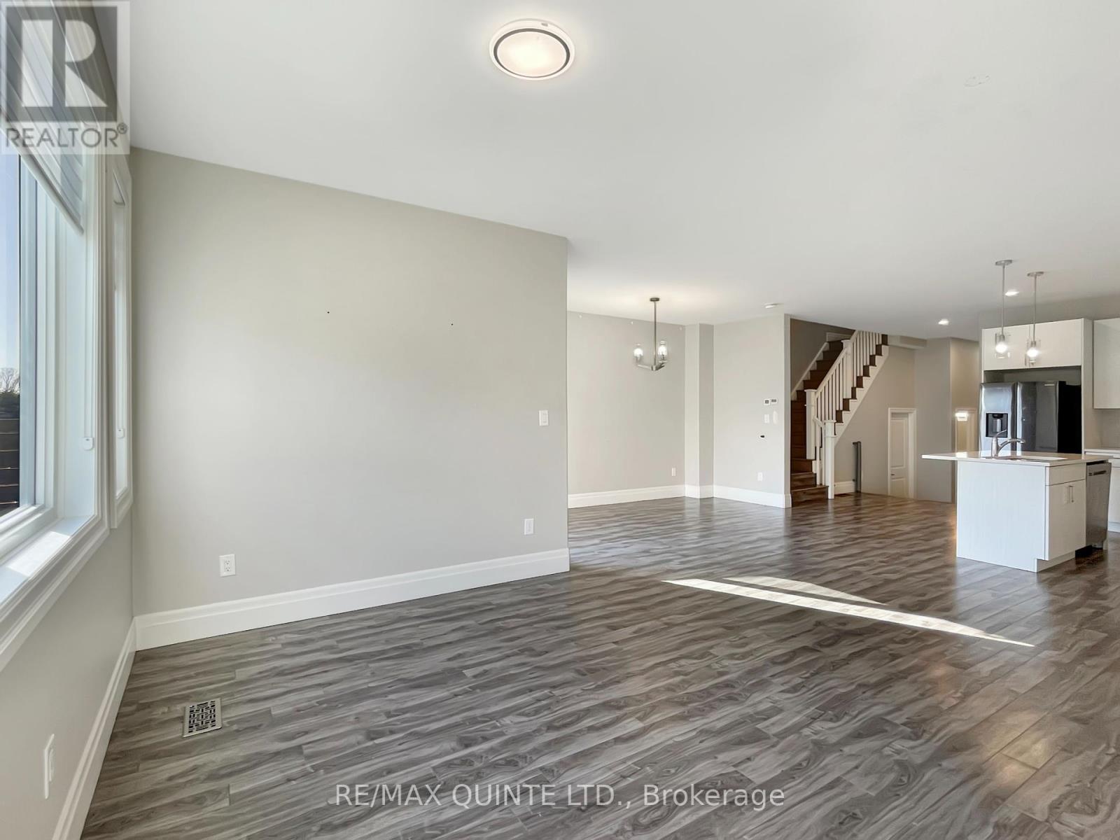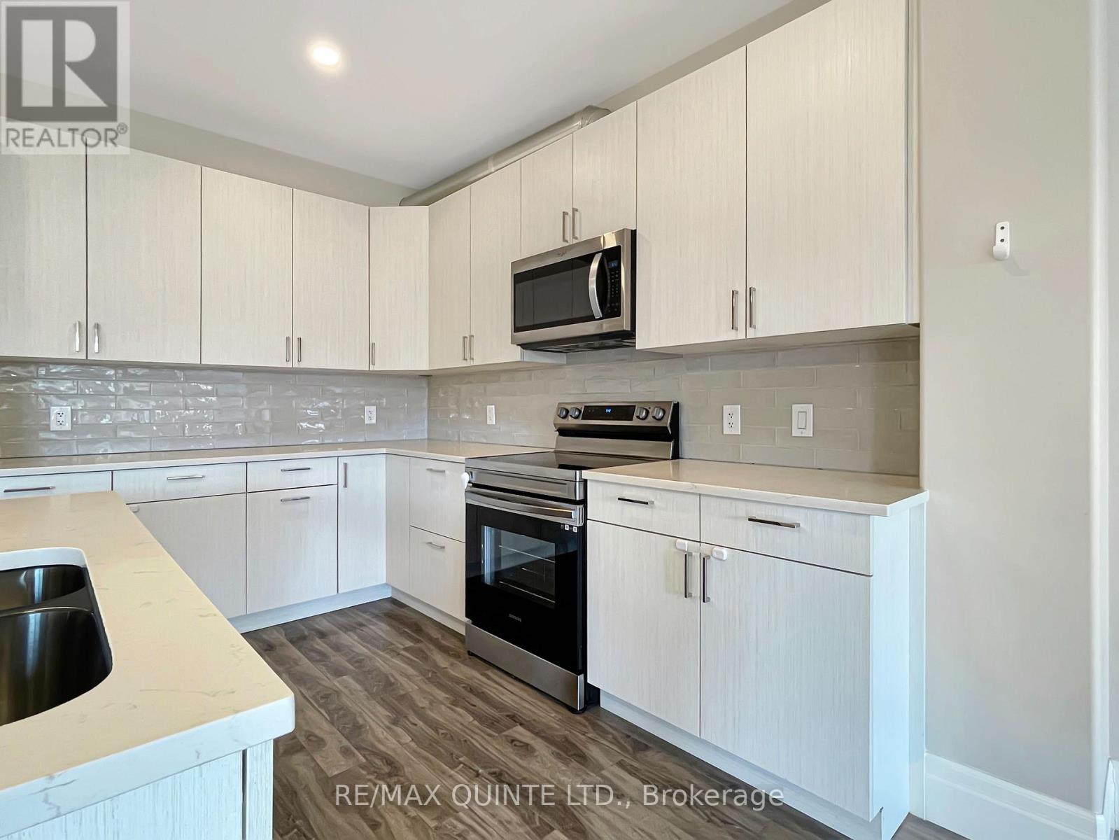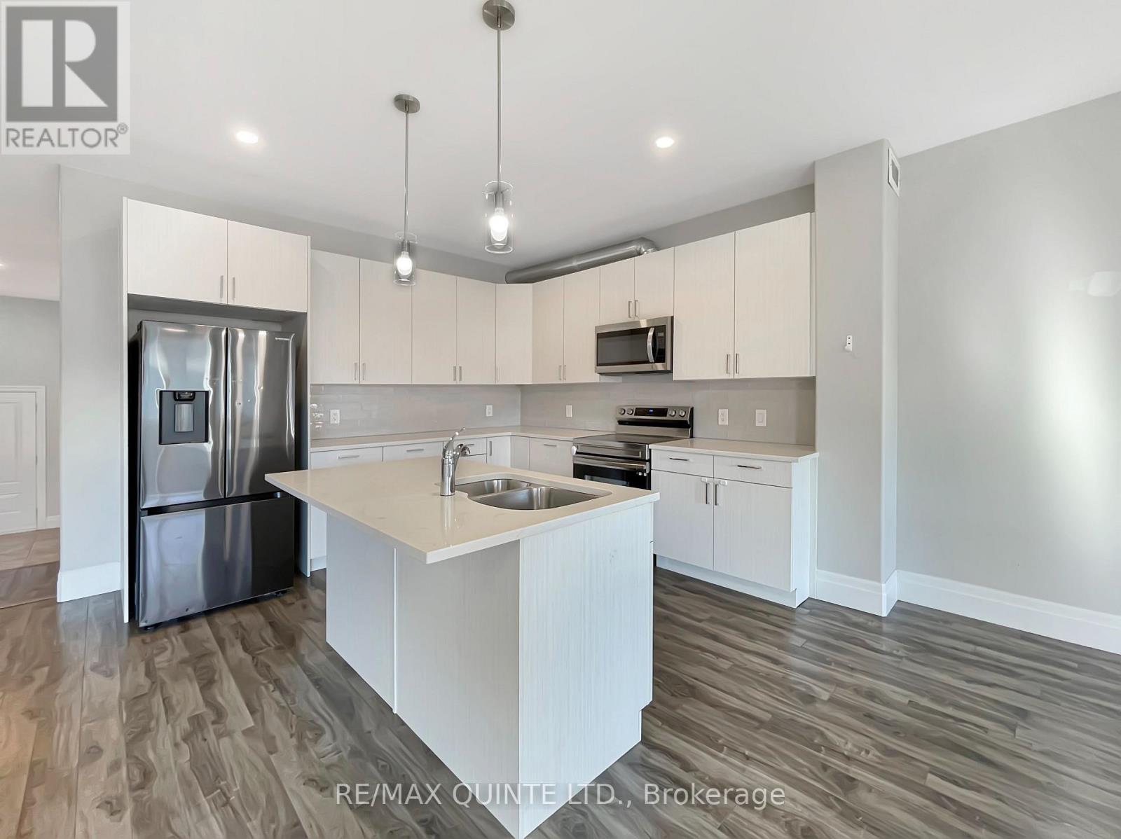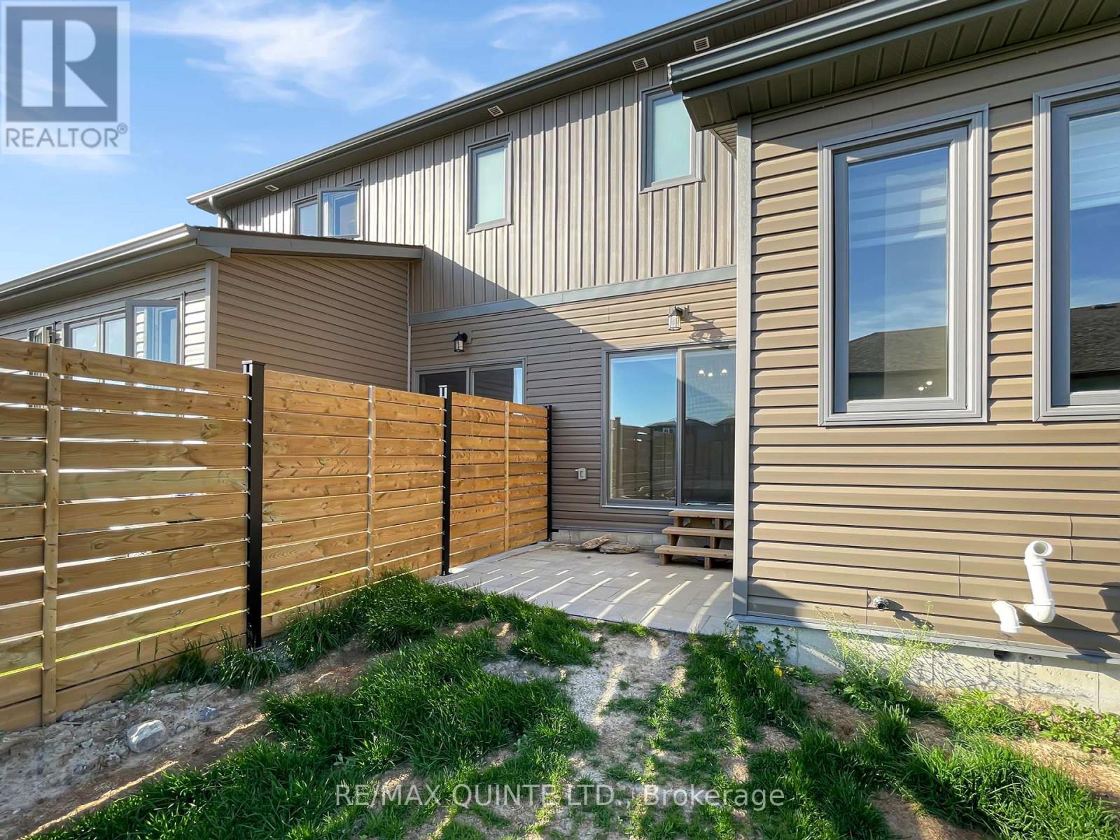20 Allen Street Prince Edward County, Ontario K0K 2T0
$2,500 Monthly
Now available for lease in Picton's desirable West Meadows community. 20 Allen Street is a modern and spacious three-bedroom, two-and-a-half-bathroom townhome offering a convenient and low-maintenance lifestyle. Built in 2022, this two-storey home features a bright, open-concept main floor with a contemporary kitchen, quartz countertops, modern cabinetry, and stylish lighting. The living and dining areas are ideal for entertaining or everyday living, with access to a south-facing back deck and one of the larger lots in the development. Upstairs, the home includes a generous primary suite with a full ensuite bathroom, two additional well-sized bedrooms, and a second full bathroom. The laundry is located on the upper level in a dedicated laundry closet for added convenience. The property also includes an attached single-car garage and paved driveway. This home is located close to all that Picton has to offer, including grocery stores, restaurants, schools, and just a short drive to Sandbanks Provincial Park and local wineries. A twelve-month lease is required. Utilities are in addition to rent. References and a credit report are required with all applications. (id:58043)
Property Details
| MLS® Number | X12196976 |
| Property Type | Single Family |
| Community Name | Picton Ward |
| Features | Flat Site, In Suite Laundry |
| Parking Space Total | 3 |
| Structure | Patio(s) |
Building
| Bathroom Total | 3 |
| Bedrooms Above Ground | 3 |
| Bedrooms Total | 3 |
| Age | 0 To 5 Years |
| Appliances | Dishwasher, Dryer, Microwave, Hood Fan, Stove, Washer, Refrigerator |
| Basement Development | Unfinished |
| Basement Type | Full (unfinished) |
| Construction Style Attachment | Attached |
| Cooling Type | Central Air Conditioning |
| Exterior Finish | Brick, Vinyl Siding |
| Foundation Type | Poured Concrete |
| Half Bath Total | 1 |
| Heating Fuel | Natural Gas |
| Heating Type | Forced Air |
| Stories Total | 2 |
| Size Interior | 1,500 - 2,000 Ft2 |
| Type | Row / Townhouse |
| Utility Water | Municipal Water |
Parking
| Attached Garage | |
| Garage |
Land
| Acreage | No |
| Sewer | Sanitary Sewer |
| Size Depth | 115 Ft ,10 In |
| Size Frontage | 23 Ft |
| Size Irregular | 23 X 115.9 Ft |
| Size Total Text | 23 X 115.9 Ft |
Rooms
| Level | Type | Length | Width | Dimensions |
|---|---|---|---|---|
| Second Level | Primary Bedroom | 4.72 m | 3.66 m | 4.72 m x 3.66 m |
| Second Level | Bedroom 2 | 3.35 m | 3.96 m | 3.35 m x 3.96 m |
| Second Level | Bedroom 3 | 3.05 m | 3.91 m | 3.05 m x 3.91 m |
| Main Level | Living Room | 3.96 m | 6.1 m | 3.96 m x 6.1 m |
| Main Level | Dining Room | 2.54 m | 4.27 m | 2.54 m x 4.27 m |
| Main Level | Dining Room | 2.54 m | 4.27 m | 2.54 m x 4.27 m |
Utilities
| Cable | Available |
| Electricity | Installed |
| Sewer | Installed |
Contact Us
Contact us for more information

Hillary Robert
Broker
(613) 604-5787
quinteliving.com/
facebook.com/quinteliving
(613) 392-6594
(613) 394-3394
remaxquinte.ca/




































