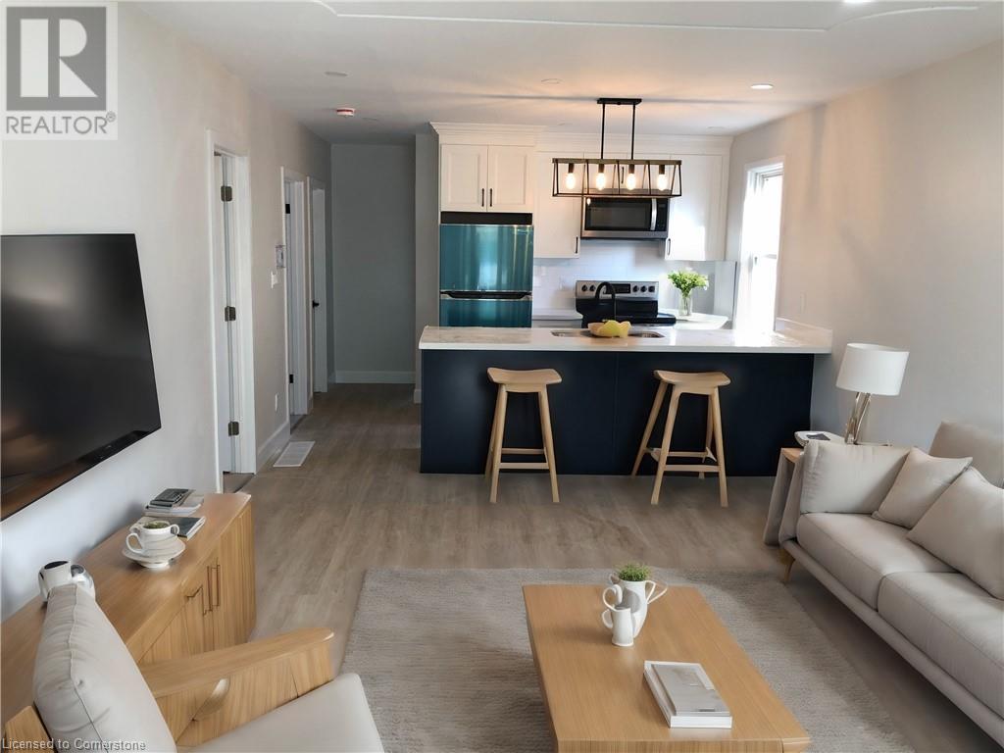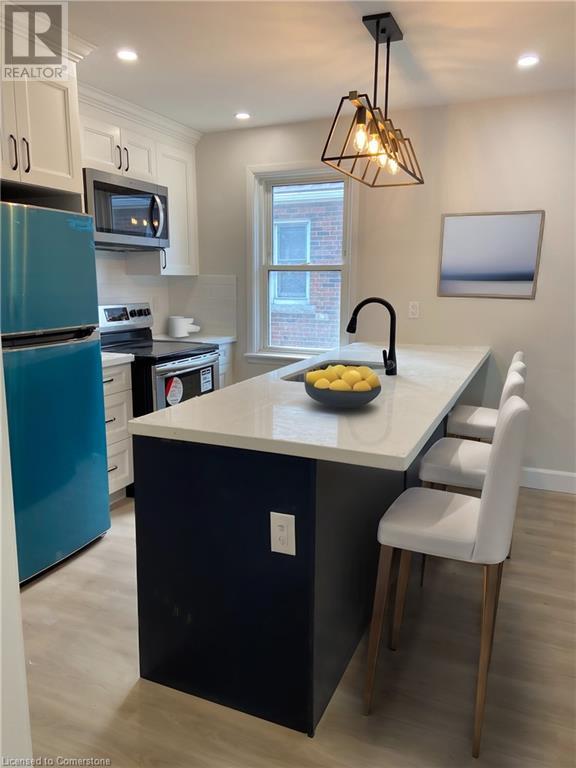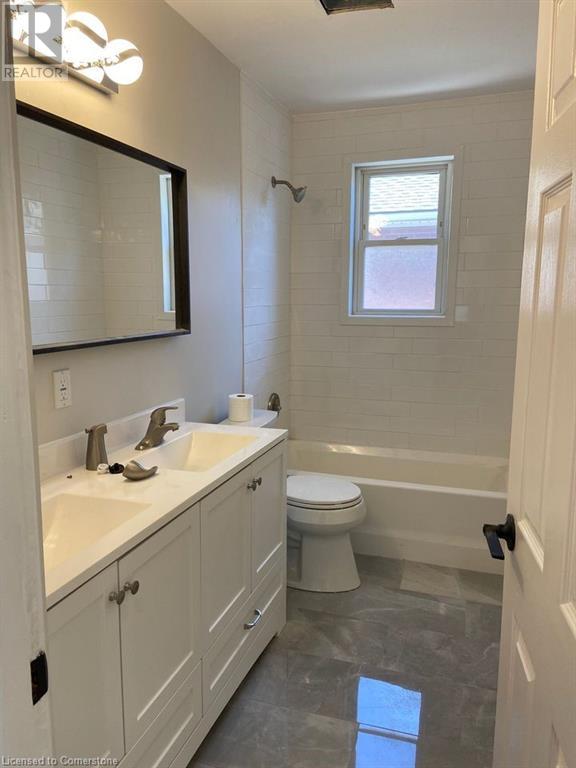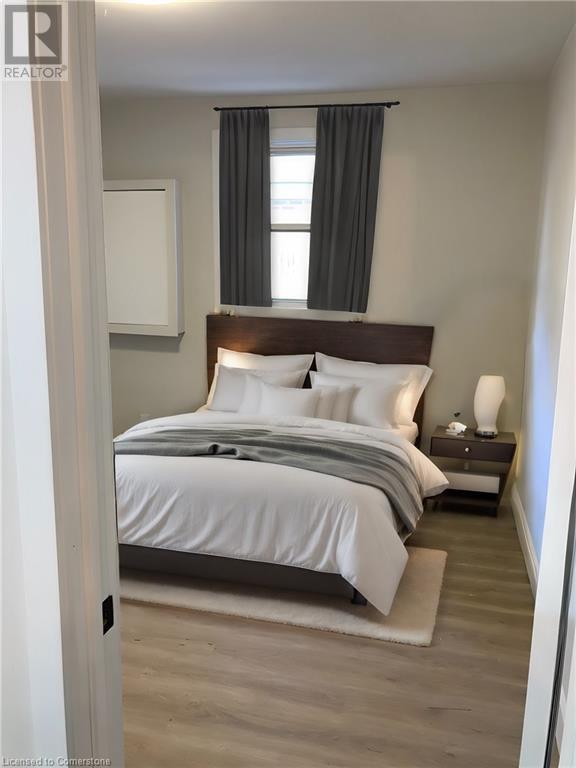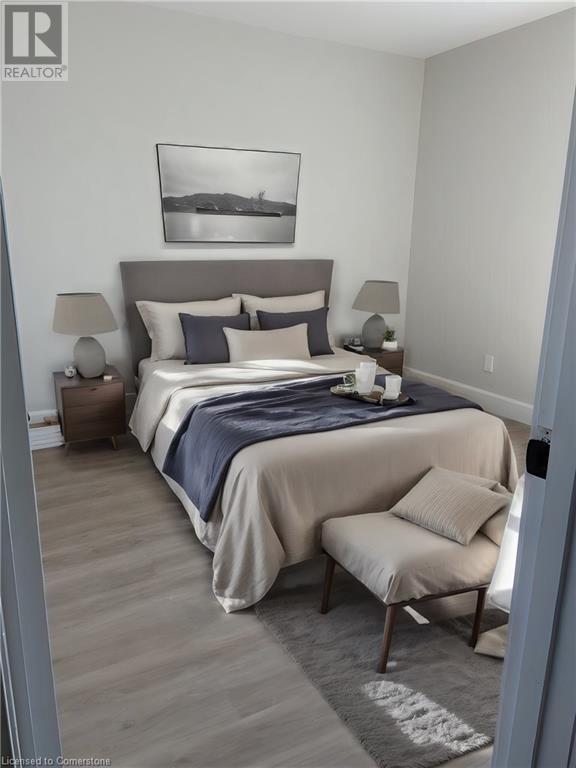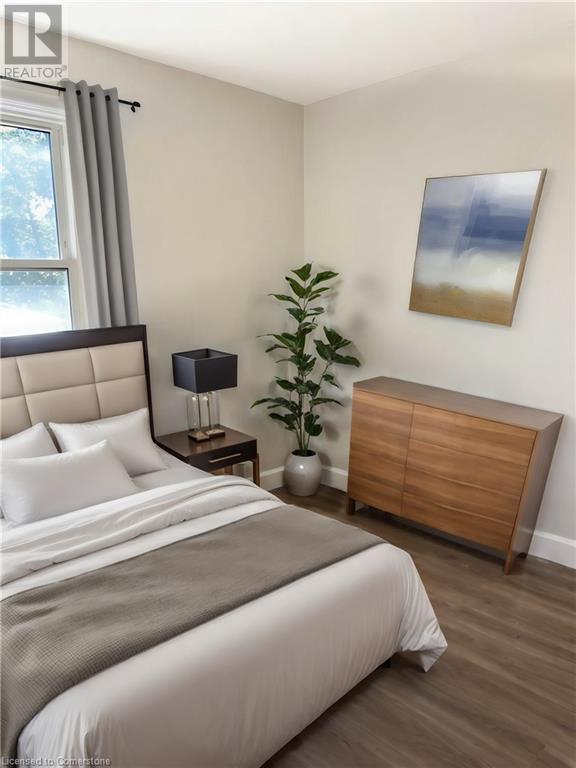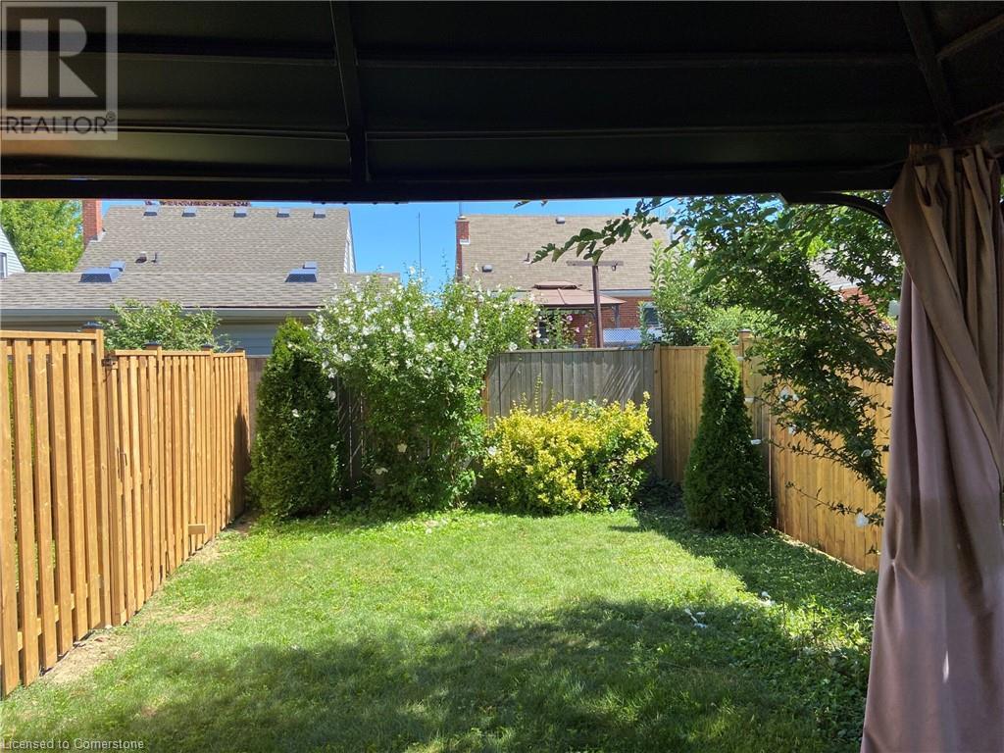277 East 34th Street Unit# Upper Hamilton, Ontario L8V 3W8
$2,295 MonthlyInsurance
This is a 3 Bedroom, 1 Bathroom Upper/Main floor unit with 2 parking spots, in a Legal 2 unit bungalow in Fennell Ave East / Upper Gage Av neighborhood(basement is a totally separate legal unit with its own private entrance from outside)- Open Concept Layout- Lots of windows & natural Light- In suite private laundry- Separate Private Entrance- Privately fenced backyard that is NOT SHARED (each unit has its own separate backyard)- Shared Shed that can be used for storing bikes, small items, boxes etc.- 2 Parking Spots on the driveway- Close to Bus stop / Highway / Groceries / Lime ridge mall / Schools / Amenities / Parks- Only serious, mature, responsible, clean & non smoking tenants- Small families or working professionals preferred- Tenant to pay Rent plus utilities. Separate Hydro meters for each unit. Gas & Water are a 60/40 split.(Upper/Main floor/3 bed: 60%, Lower/basement/2 bed: 40%)- Property virtually staged- Deposit: First & Last month certified Draft- Available: August 1st. Minimum 1 year Lease- Requirements: Rental Application, Income/Employment Proof, Credit Report & Tenant Insurance.*For Additional Property Details Click The Brochure Icon Below* (id:58043)
Property Details
| MLS® Number | 40737786 |
| Property Type | Single Family |
| Neigbourhood | Raleigh |
| Amenities Near By | Playground, Public Transit |
| Features | Paved Driveway |
| Parking Space Total | 2 |
Building
| Bathroom Total | 1 |
| Bedrooms Above Ground | 3 |
| Bedrooms Total | 3 |
| Appliances | Dishwasher, Refrigerator, Stove, Microwave Built-in, Hood Fan |
| Architectural Style | Bungalow |
| Basement Type | None |
| Construction Style Attachment | Detached |
| Cooling Type | Central Air Conditioning |
| Exterior Finish | Brick, Concrete |
| Fire Protection | Smoke Detectors |
| Heating Type | Forced Air |
| Stories Total | 1 |
| Size Interior | 1,000 Ft2 |
| Type | House |
| Utility Water | Municipal Water |
Land
| Access Type | Road Access, Highway Nearby |
| Acreage | No |
| Land Amenities | Playground, Public Transit |
| Sewer | Municipal Sewage System |
| Size Depth | 97 Ft |
| Size Frontage | 41 Ft |
| Size Total Text | Under 1/2 Acre |
| Zoning Description | C |
Rooms
| Level | Type | Length | Width | Dimensions |
|---|---|---|---|---|
| Main Level | Laundry Room | 3' x 3' | ||
| Main Level | 4pc Bathroom | 7' x 7' | ||
| Main Level | Living Room | 13'0'' x 13'0'' | ||
| Main Level | Kitchen | 7'0'' x 7'0'' | ||
| Main Level | Bedroom | 10'0'' x 10'0'' | ||
| Main Level | Bedroom | 10'0'' x 10'0'' | ||
| Main Level | Bedroom | 10'0'' x 10'0'' |
https://www.realtor.ca/real-estate/28419881/277-east-34th-street-unit-upper-hamilton
Contact Us
Contact us for more information
James Tasca
Broker of Record
www.icisource.ca/
2 Robert Speck Parkway Unit 750
Mississauga, Ontario L4Z 1H8
(855) 517-6424
(855) 517-6424
www.icisource.ca/


