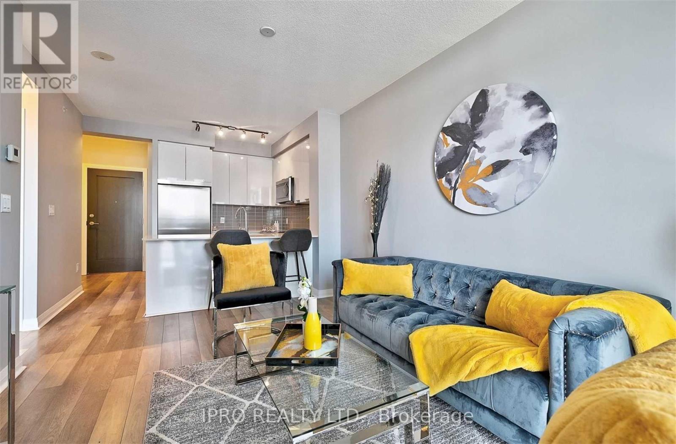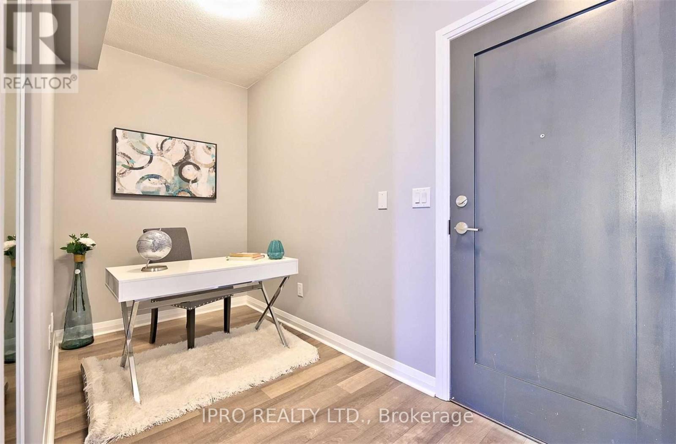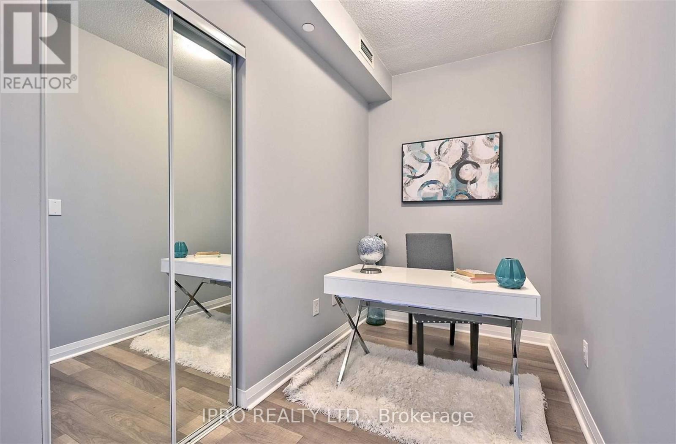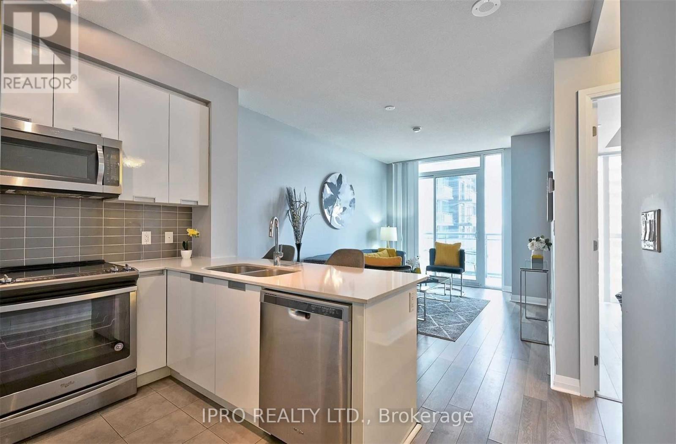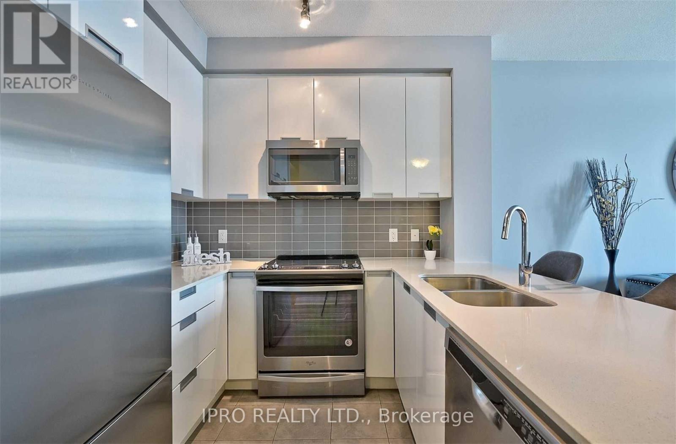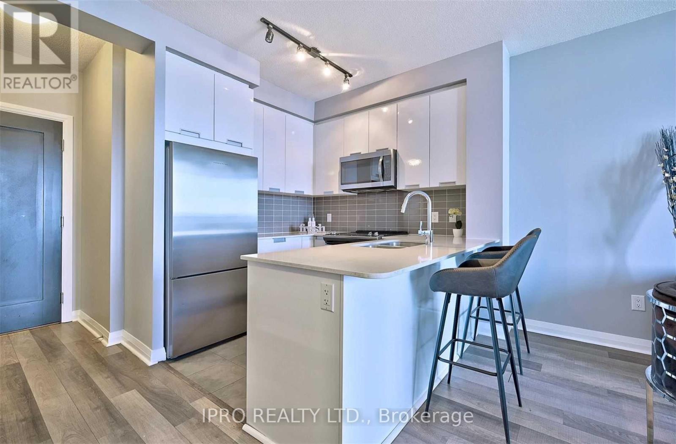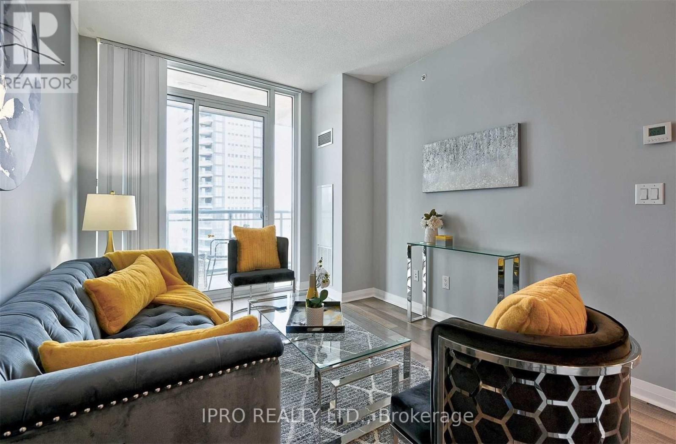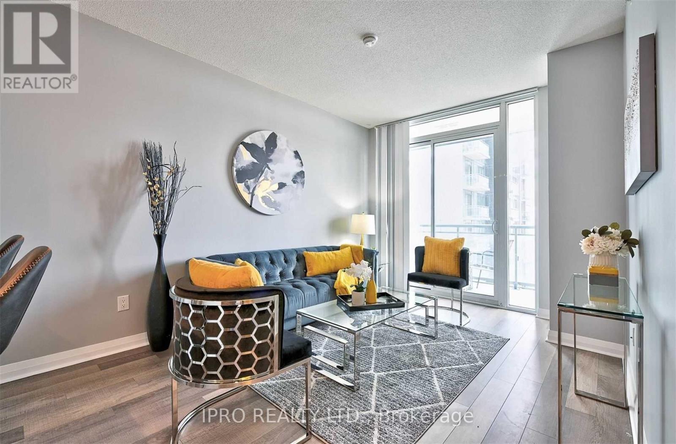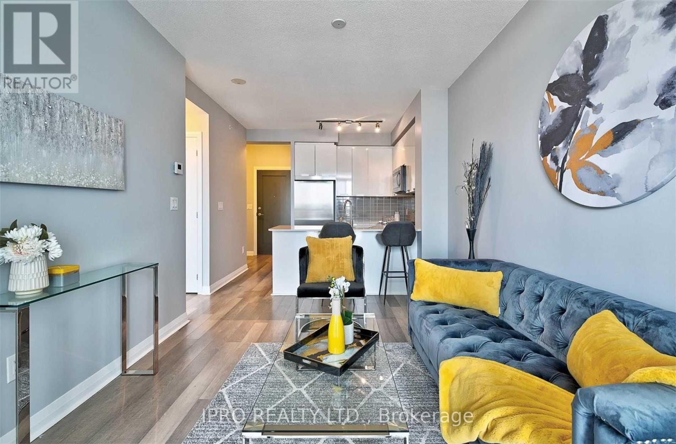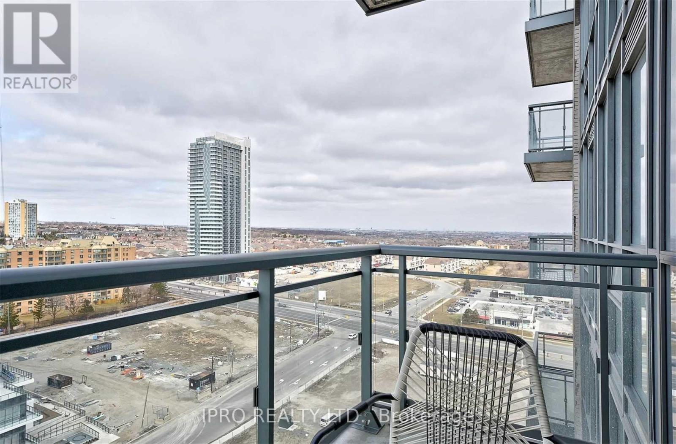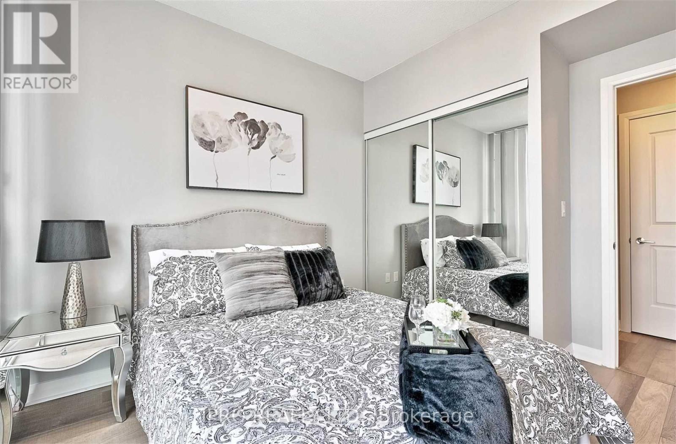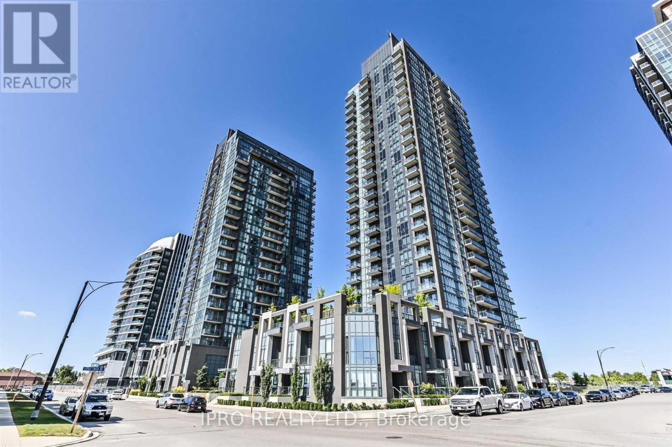1401 - 5025 Four Springs Avenue Mississauga, Ontario L5R 0G5
$2,400 Monthly
Step into this beautifully designed 1-bedroom + den suite, offering the perfect blend of comfort and sophistication. The open-concept layout is bathed in natural light, show casing sleek laminate floors, modern quartz countertops, and stainless steel appliances. The spacious den is ideal for a home office or guest space, offering flexibility to suit your lifestyle. Located in one of Mississauga's most vibrant neighbourhoods, you'll enjoy unbeatable access to Highways 401, 403, and QEW, plus convenient public transit and the upcoming Hurontario LRT. Just minutes from world-class shopping and dining at Square One, and the cultural hub of Celebration Square. *Photos were taken prior to previous tenancy* (id:58043)
Property Details
| MLS® Number | W12199593 |
| Property Type | Single Family |
| Community Name | Hurontario |
| Amenities Near By | Park, Public Transit |
| Community Features | Pet Restrictions |
| Features | Balcony, Carpet Free |
| Parking Space Total | 1 |
| Pool Type | Indoor Pool |
Building
| Bathroom Total | 1 |
| Bedrooms Above Ground | 1 |
| Bedrooms Below Ground | 1 |
| Bedrooms Total | 2 |
| Amenities | Security/concierge, Party Room, Exercise Centre, Storage - Locker |
| Cooling Type | Central Air Conditioning |
| Exterior Finish | Concrete |
| Flooring Type | Laminate, Ceramic |
| Heating Fuel | Natural Gas |
| Heating Type | Forced Air |
| Size Interior | 600 - 699 Ft2 |
| Type | Apartment |
Parking
| Underground | |
| Garage |
Land
| Acreage | No |
| Land Amenities | Park, Public Transit |
Rooms
| Level | Type | Length | Width | Dimensions |
|---|---|---|---|---|
| Main Level | Living Room | 3.13 m | 4.75 m | 3.13 m x 4.75 m |
| Main Level | Dining Room | 3.13 m | 4.75 m | 3.13 m x 4.75 m |
| Main Level | Kitchen | 2.45 m | 2.45 m | 2.45 m x 2.45 m |
| Main Level | Primary Bedroom | 3.06 m | 3.01 m | 3.06 m x 3.01 m |
| Main Level | Den | 2.92 m | 1.7 m | 2.92 m x 1.7 m |
Contact Us
Contact us for more information

Andy Chung
Salesperson
30 Eglinton Ave W. #c12
Mississauga, Ontario L5R 3E7
(905) 507-4776
(905) 507-4779
www.ipro-realty.ca/


