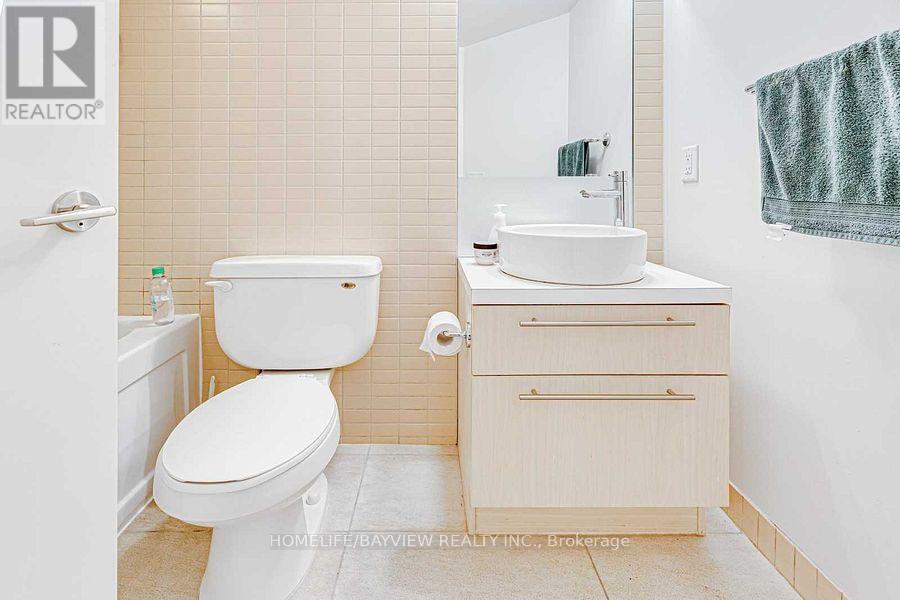1002 - 21 Carlton Street Toronto, Ontario M5B 1L2
2 Bedroom
2 Bathroom
800 - 899 ft2
Central Air Conditioning
Forced Air
$3,100 Monthly
This warm house with amazing city view at College and Carlton. Open concept sun-filled practical layout. 2 full bathrooms. Hardwood floors ,prime downtown location. This location is close to all amenities, financial district, U of T, Ryerson, subway, TTC, supermarkets, banks, schools, restaurant, Eaton shopping center, hospitals. (id:58043)
Property Details
| MLS® Number | C12200068 |
| Property Type | Single Family |
| Neigbourhood | Toronto Centre |
| Community Name | Church-Yonge Corridor |
| Amenities Near By | Hospital, Park, Public Transit, Schools |
| Community Features | Pet Restrictions |
| Features | Balcony, Carpet Free |
Building
| Bathroom Total | 2 |
| Bedrooms Above Ground | 2 |
| Bedrooms Total | 2 |
| Amenities | Security/concierge, Exercise Centre, Party Room, Visitor Parking |
| Appliances | Blinds, Dishwasher, Dryer, Stove, Washer, Refrigerator |
| Cooling Type | Central Air Conditioning |
| Exterior Finish | Concrete |
| Flooring Type | Hardwood |
| Heating Fuel | Natural Gas |
| Heating Type | Forced Air |
| Size Interior | 800 - 899 Ft2 |
| Type | Apartment |
Parking
| No Garage |
Land
| Acreage | No |
| Land Amenities | Hospital, Park, Public Transit, Schools |
Rooms
| Level | Type | Length | Width | Dimensions |
|---|---|---|---|---|
| Ground Level | Living Room | 4.69 m | 3.36 m | 4.69 m x 3.36 m |
| Ground Level | Dining Room | 4.69 m | 3.36 m | 4.69 m x 3.36 m |
| Ground Level | Kitchen | 3.5 m | 2.11 m | 3.5 m x 2.11 m |
| Ground Level | Bedroom | 3.65 m | 3.05 m | 3.65 m x 3.05 m |
| Ground Level | Bedroom 2 | 3.05 m | 2.77 m | 3.05 m x 2.77 m |
Contact Us
Contact us for more information
Rita L. Peng
Salesperson
Homelife/bayview Realty Inc.
505 Hwy 7 Suite 201
Thornhill, Ontario L3T 7T1
505 Hwy 7 Suite 201
Thornhill, Ontario L3T 7T1
(905) 889-2200
(905) 889-3322




















