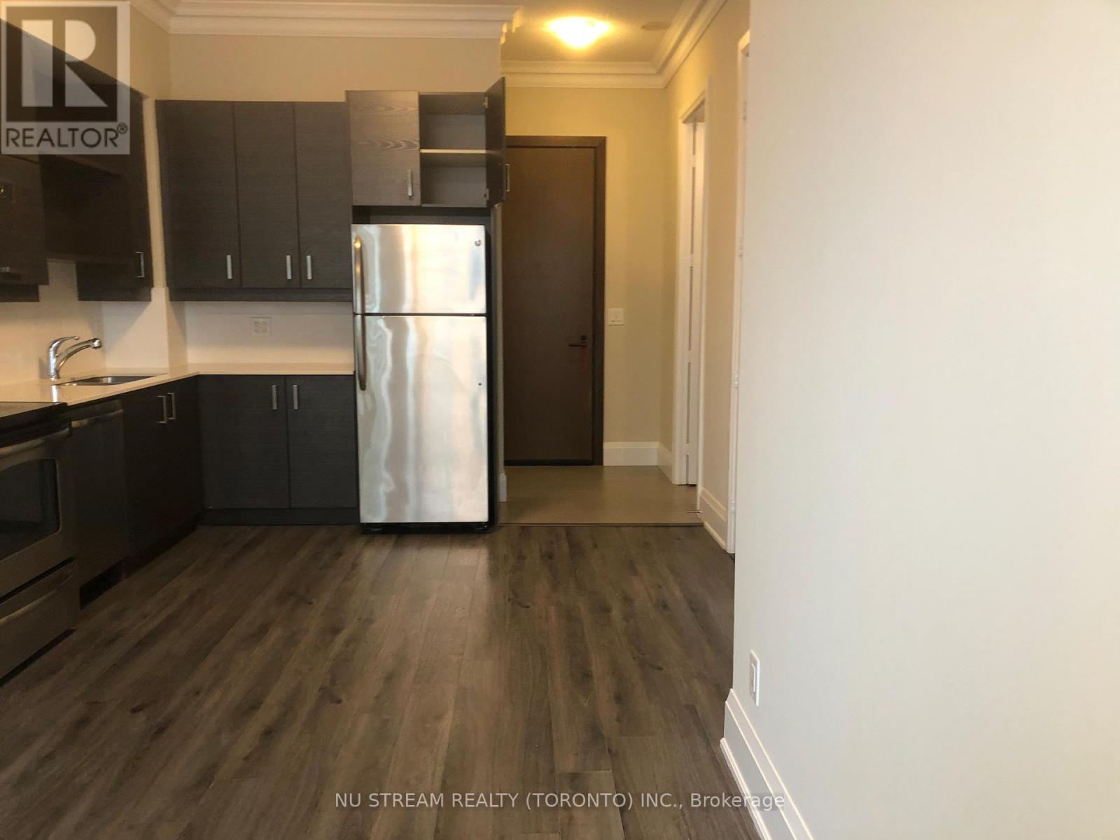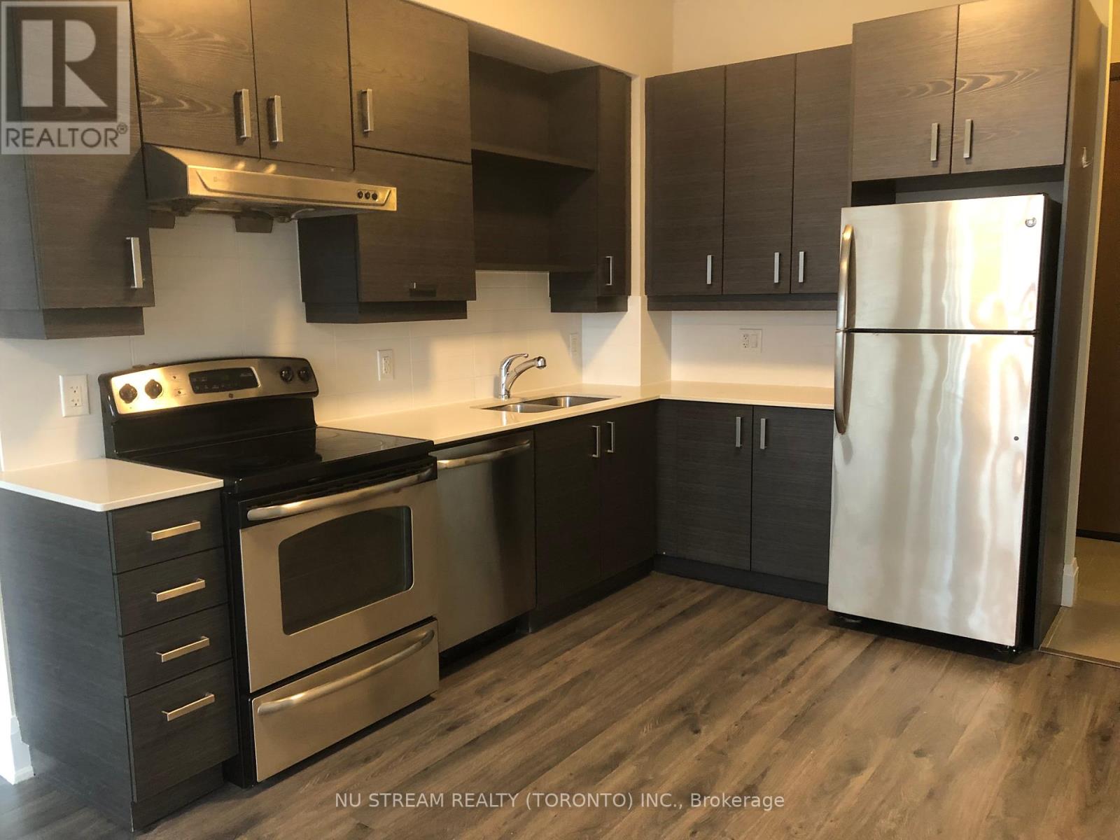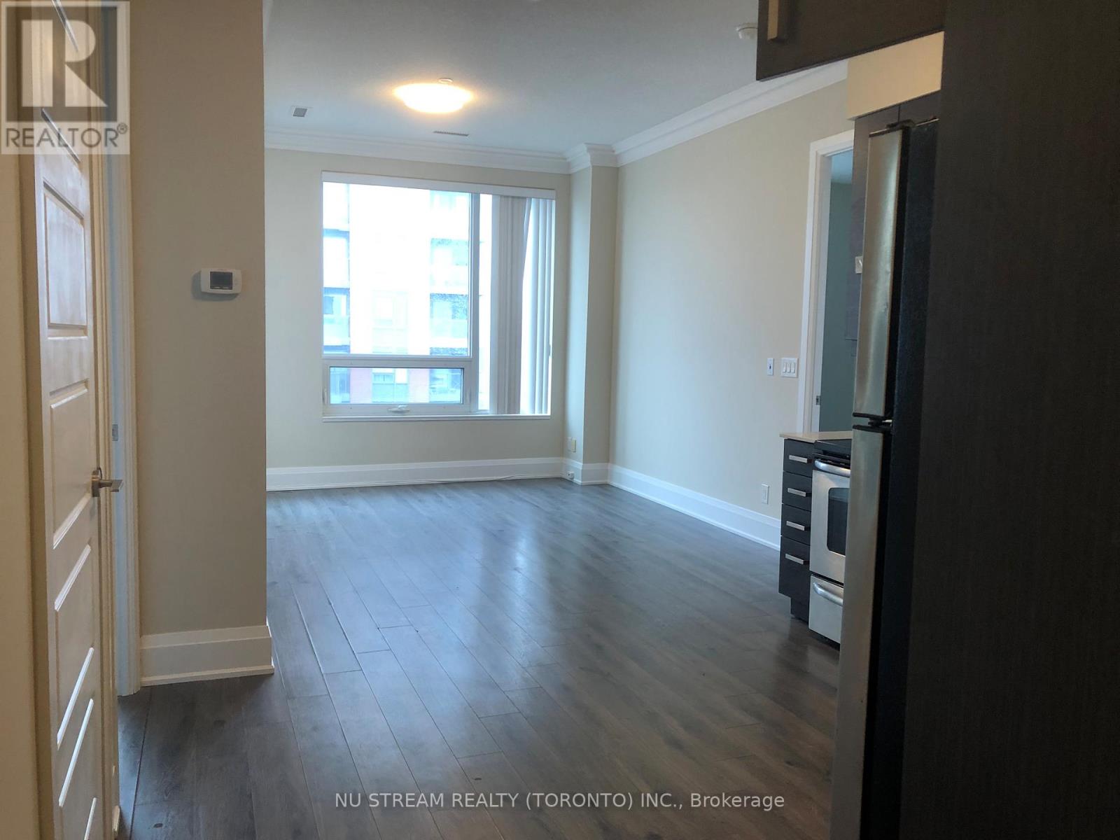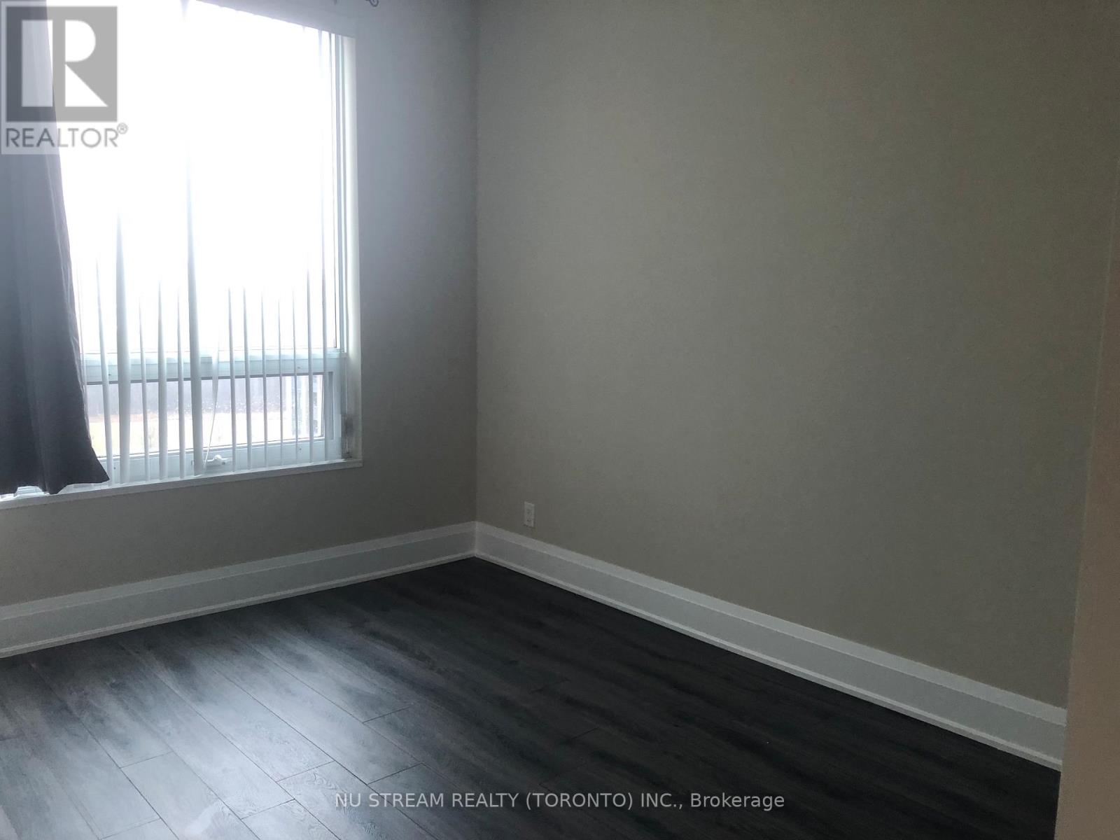Ph08 - 8228 Birchmount Road Markham, Ontario L3R 1A6
$2,700 Monthly
Luxury Condo Uptown Markham Park River Bldg. C, 10' Ft Ceiling Penthouse, 2 Bedrooms, Quartz Countertop With Stainless Steel 5 Appliances (Fridge, Stove, Dishwasher, Washer, Dryer), new paint and new laminate throughout the unit. 24-Hr Concierge, Close To All Amenities, Hwy 7/Birchmount, 407, Public Transit, Shopping Ctrs, Restaurants And Banks...Etc. Great Amenities Incl. Concierge, Indoor Pool, Gym, Media Room And Rooftop Deck. (id:58043)
Property Details
| MLS® Number | N12202118 |
| Property Type | Single Family |
| Community Name | Unionville |
| Amenities Near By | Park, Public Transit, Schools |
| Community Features | Pet Restrictions |
| Features | Balcony, In Suite Laundry |
| Parking Space Total | 1 |
| Pool Type | Indoor Pool |
Building
| Bathroom Total | 1 |
| Bedrooms Above Ground | 2 |
| Bedrooms Total | 2 |
| Age | 6 To 10 Years |
| Amenities | Exercise Centre, Party Room, Visitor Parking, Separate Electricity Meters, Storage - Locker, Security/concierge |
| Appliances | Garage Door Opener Remote(s), Dishwasher, Dryer, Stove, Washer, Window Coverings, Refrigerator |
| Cooling Type | Central Air Conditioning |
| Exterior Finish | Brick, Concrete |
| Fire Protection | Alarm System |
| Flooring Type | Laminate, Ceramic |
| Heating Fuel | Natural Gas |
| Heating Type | Forced Air |
| Size Interior | 700 - 799 Ft2 |
| Type | Apartment |
Parking
| Underground | |
| Garage |
Land
| Acreage | No |
| Land Amenities | Park, Public Transit, Schools |
Rooms
| Level | Type | Length | Width | Dimensions |
|---|---|---|---|---|
| Flat | Living Room | 7.07 m | 3.23 m | 7.07 m x 3.23 m |
| Flat | Dining Room | Measurements not available | ||
| Flat | Kitchen | Measurements not available | ||
| Flat | Primary Bedroom | 3.96 m | 3.05 m | 3.96 m x 3.05 m |
| Flat | Bedroom | 3.66 m | 2.77 m | 3.66 m x 2.77 m |
| Flat | Foyer | 1.89 m | 1.57 m | 1.89 m x 1.57 m |
https://www.realtor.ca/real-estate/28428774/ph08-8228-birchmount-road-markham-unionville-unionville
Contact Us
Contact us for more information
Angela Fung Yim Ma
Salesperson
140 York Blvd
Richmond Hill, Ontario L4B 3J6
(647) 695-1188
(647) 695-1188










