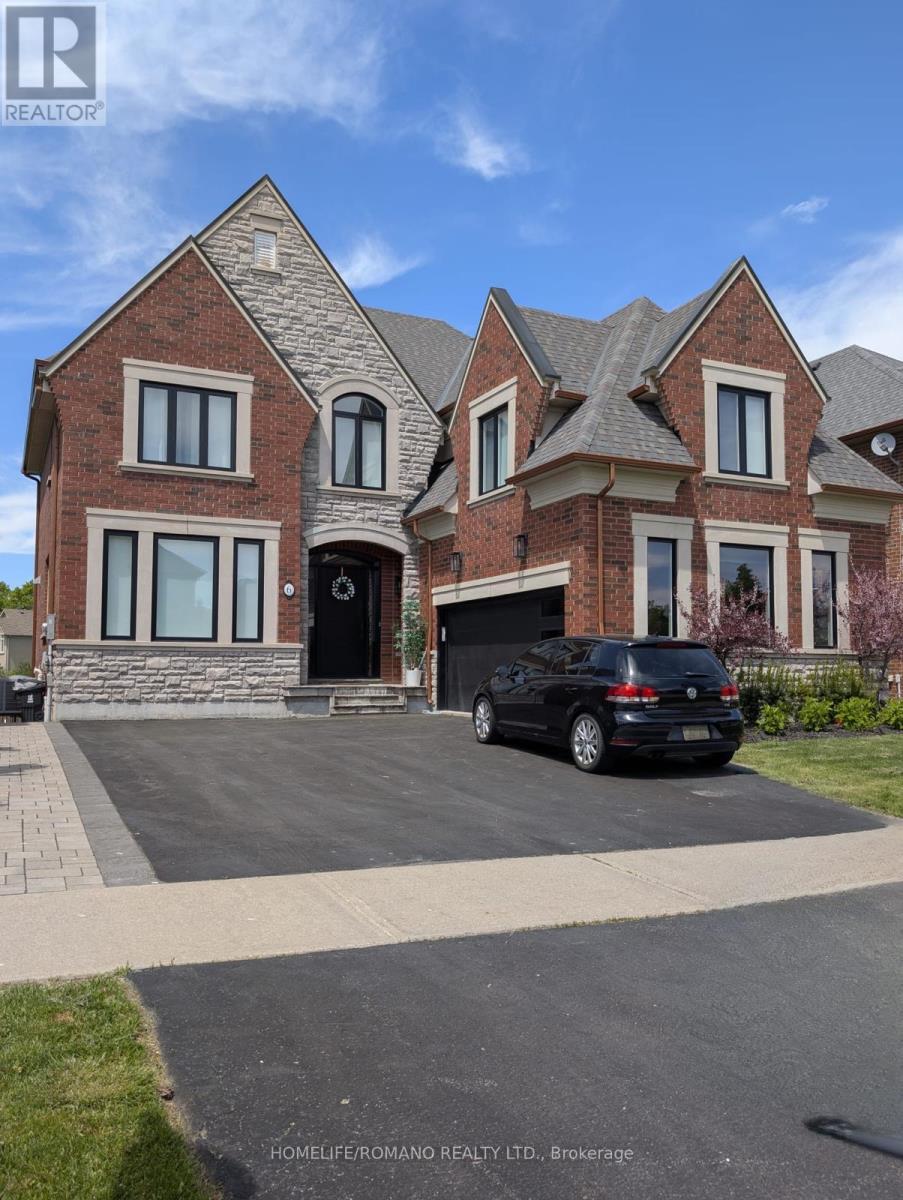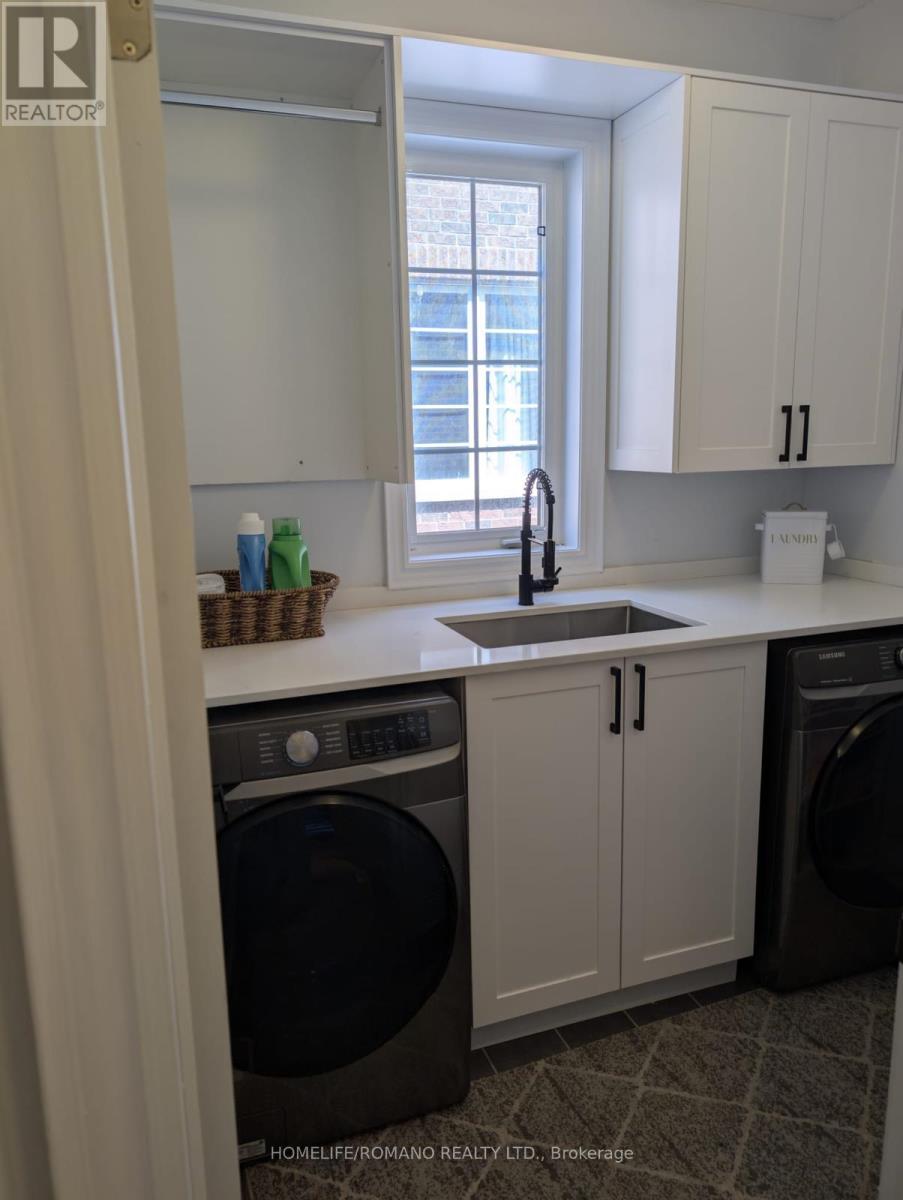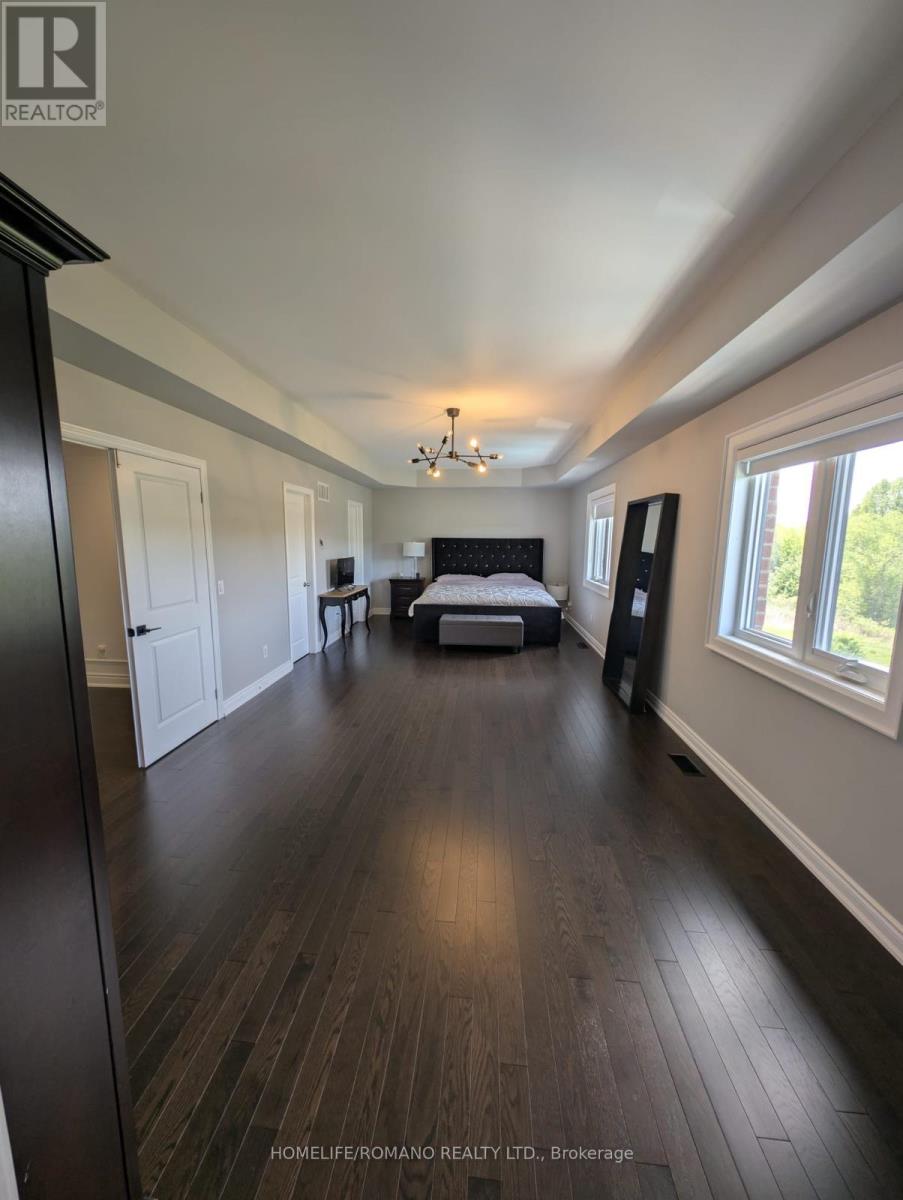6 Bluff Trail King, Ontario L7B 0A2
$4,600 Monthly
Welcome to Your Nobleton Ravine Oasis! Discover this beautifully maintained 5-bedroom executive home, offering luxurious living in a serene ravine setting in Nobleton. Situated on a premium lot, this residence provides lush natural views and unparalleled privacy. Enjoy the perfect blend of indoor comfort and outdoor entertainment with a spacious backyard oasis, featuring a sparkling in-ground pool and a fully equipped built-in outdoor kitchen ideal for barbecues and entertaining. Inside, the home boasts 5 generously sized bedrooms and 4 full baths on 2nd floor, bright and airy living spaces, and high-end finishes throughout. This home provides the space, style, and functionality you need for relaxing with loved ones or hosting guests. (note: the basement apartment is not included and is occupied by mature landlord - 1 person). Breathtaking ravine lot with mature trees and natural privacy. In-ground pool with included pool and yard maintenance. Built-in outdoor kitchen and dining area. Spacious open-concept living and dining areas. Modern kitchen with premium appliances. Snow shoveling services provided. This is a rare opportunity to rent a home that combines elegance, comfort, and the best of outdoor living in Nobleton. (id:58043)
Property Details
| MLS® Number | N12202750 |
| Property Type | Single Family |
| Community Name | Nobleton |
| Parking Space Total | 6 |
| Pool Type | Inground Pool |
| Structure | Deck |
Building
| Bathroom Total | 5 |
| Bedrooms Above Ground | 5 |
| Bedrooms Total | 5 |
| Amenities | Fireplace(s) |
| Appliances | Garage Door Opener Remote(s), Water Heater, Water Treatment, Water Purifier, Dishwasher, Dryer, Stove, Washer, Refrigerator |
| Construction Style Attachment | Detached |
| Cooling Type | Central Air Conditioning |
| Exterior Finish | Brick |
| Fireplace Present | Yes |
| Flooring Type | Hardwood |
| Foundation Type | Poured Concrete |
| Half Bath Total | 1 |
| Heating Fuel | Natural Gas |
| Heating Type | Forced Air |
| Stories Total | 2 |
| Size Interior | 3,000 - 3,500 Ft2 |
| Type | House |
| Utility Water | Municipal Water |
Parking
| Garage |
Land
| Acreage | No |
| Sewer | Sanitary Sewer |
Rooms
| Level | Type | Length | Width | Dimensions |
|---|---|---|---|---|
| Second Level | Bedroom 5 | 4.26 m | 3.84 m | 4.26 m x 3.84 m |
| Second Level | Primary Bedroom | 8.1 m | 3.81 m | 8.1 m x 3.81 m |
| Second Level | Bedroom 2 | 3.65 m | 3.23 m | 3.65 m x 3.23 m |
| Second Level | Bedroom 3 | 3.38 m | 3.07 m | 3.38 m x 3.07 m |
| Second Level | Bedroom 4 | 4.57 m | 3.35 m | 4.57 m x 3.35 m |
| Main Level | Living Room | 3.9 m | 3.15 m | 3.9 m x 3.15 m |
| Main Level | Dining Room | 3.81 m | 3.35 m | 3.81 m x 3.35 m |
| Main Level | Library | 3.74 m | 2.74 m | 3.74 m x 2.74 m |
| Main Level | Family Room | 5.18 m | 4.41 m | 5.18 m x 4.41 m |
| Main Level | Kitchen | 3.84 m | 3.65 m | 3.84 m x 3.65 m |
| Main Level | Eating Area | 4.08 m | 3.68 m | 4.08 m x 3.68 m |
https://www.realtor.ca/real-estate/28430221/6-bluff-trail-king-nobleton-nobleton
Contact Us
Contact us for more information
Jason Abela
Broker of Record
3500 Dufferin St., Ste. 101
Toronto, Ontario M3K 1N2
(416) 635-1232
(416) 636-0246
www.homeliferomano.com/
Francesco Romano
Salesperson
3500 Dufferin St., Ste. 101
Toronto, Ontario M3K 1N2
(416) 635-1232
(416) 636-0246
www.homeliferomano.com/


























