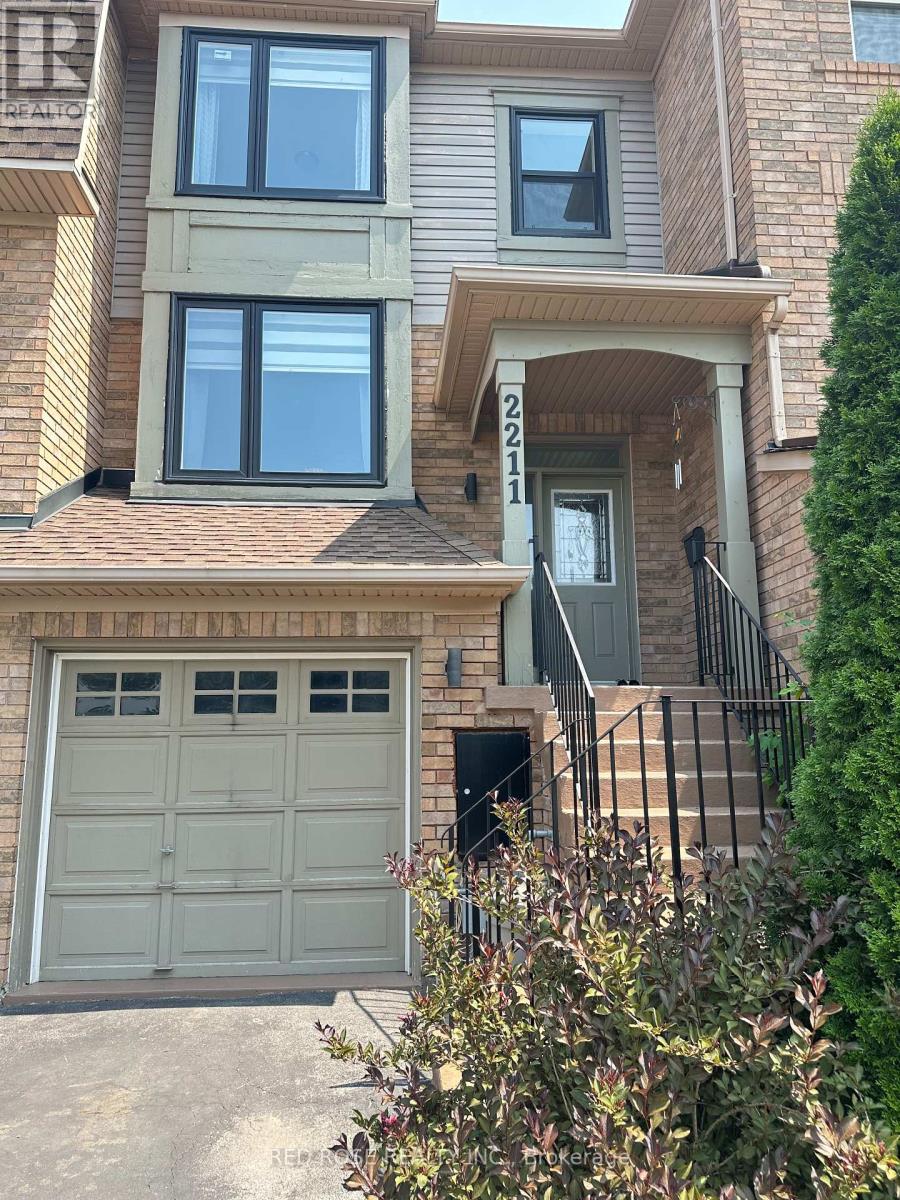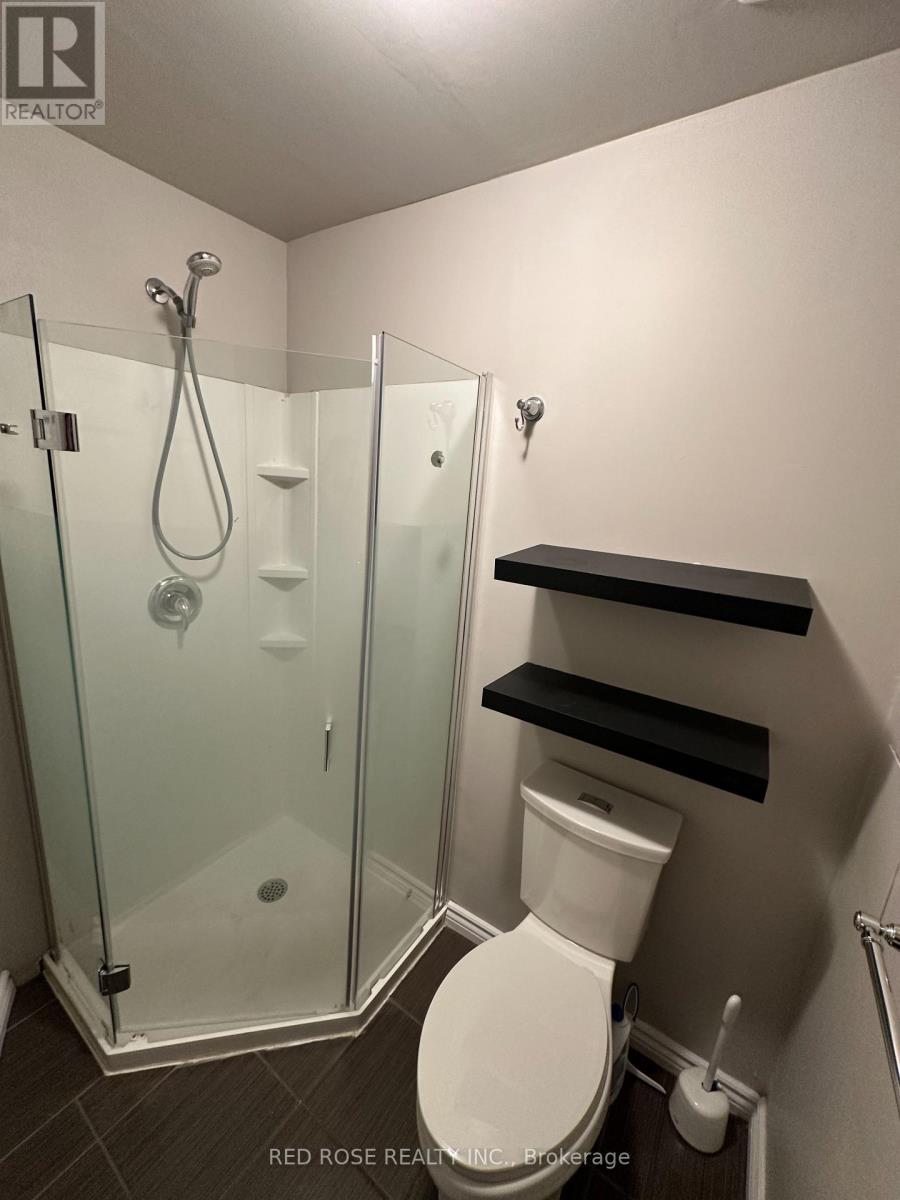2211 Prescott Place Burlington, Ontario L7L 6L3
$2,900 Monthly
Welcome to 2211 Prescott; a freehold town home w/ oversized backyard and large bay windows overlooking a parkette in one of Burlington's most sought-after family neighborhoods - The Orchard. This bright and sun-filled house offers spacious rooms with countless upgrades including tankless water heater (2024), furnace/AC (2023), washer/dryer (2022), windows/patio door (2022), blinds(2022), and laminate floors on the second level (2021). The house is move-in ready with a freshly renovated principal washroom and an upgraded kitchen with all new stainless-steel appliances, quartz countertops, and new tiles. The property is a few walking minutes away from an elementary school, a high school and one of the best French Immersion schools in Burlington while being close to multiple grocery stores, restaurants, and shopping plazas making it an ideal location for a small family. (id:58043)
Property Details
| MLS® Number | W12202441 |
| Property Type | Single Family |
| Neigbourhood | Orchard |
| Community Name | Orchard |
| Amenities Near By | Park, Public Transit, Schools |
| Parking Space Total | 3 |
Building
| Bathroom Total | 2 |
| Bedrooms Above Ground | 2 |
| Bedrooms Total | 2 |
| Age | 16 To 30 Years |
| Basement Development | Finished |
| Basement Features | Walk Out |
| Basement Type | N/a (finished) |
| Construction Style Attachment | Attached |
| Cooling Type | Central Air Conditioning |
| Exterior Finish | Brick |
| Flooring Type | Hardwood, Ceramic |
| Foundation Type | Concrete |
| Heating Fuel | Natural Gas |
| Heating Type | Forced Air |
| Stories Total | 2 |
| Size Interior | 700 - 1,100 Ft2 |
| Type | Row / Townhouse |
| Utility Water | Municipal Water |
Parking
| Garage |
Land
| Acreage | No |
| Fence Type | Fenced Yard |
| Land Amenities | Park, Public Transit, Schools |
| Sewer | Sanitary Sewer |
| Size Depth | 130 Ft ,1 In |
| Size Frontage | 18 Ft ,4 In |
| Size Irregular | 18.4 X 130.1 Ft |
| Size Total Text | 18.4 X 130.1 Ft |
Rooms
| Level | Type | Length | Width | Dimensions |
|---|---|---|---|---|
| Second Level | Living Room | 19.35 m | 9.97 m | 19.35 m x 9.97 m |
| Second Level | Dining Room | 19.35 m | 9.97 m | 19.35 m x 9.97 m |
| Second Level | Kitchen | 17.05 m | 11.1 m | 17.05 m x 11.1 m |
| Third Level | Primary Bedroom | 17.06 m | 11.15 m | 17.06 m x 11.15 m |
| Third Level | Bedroom 2 | 11.48 m | 9.97 m | 11.48 m x 9.97 m |
| Basement | Recreational, Games Room | 19.68 m | 9.97 m | 19.68 m x 9.97 m |
Utilities
| Electricity | Installed |
| Sewer | Installed |
https://www.realtor.ca/real-estate/28429814/2211-prescott-place-burlington-orchard-orchard
Contact Us
Contact us for more information
Mohammad Salimi
Salesperson
101 Duncan Mill Rd Unit G5
Toronto, Ontario M3B 1Z3
(416) 640-0512
(416) 248-7926
www.redroserealty.ca



















