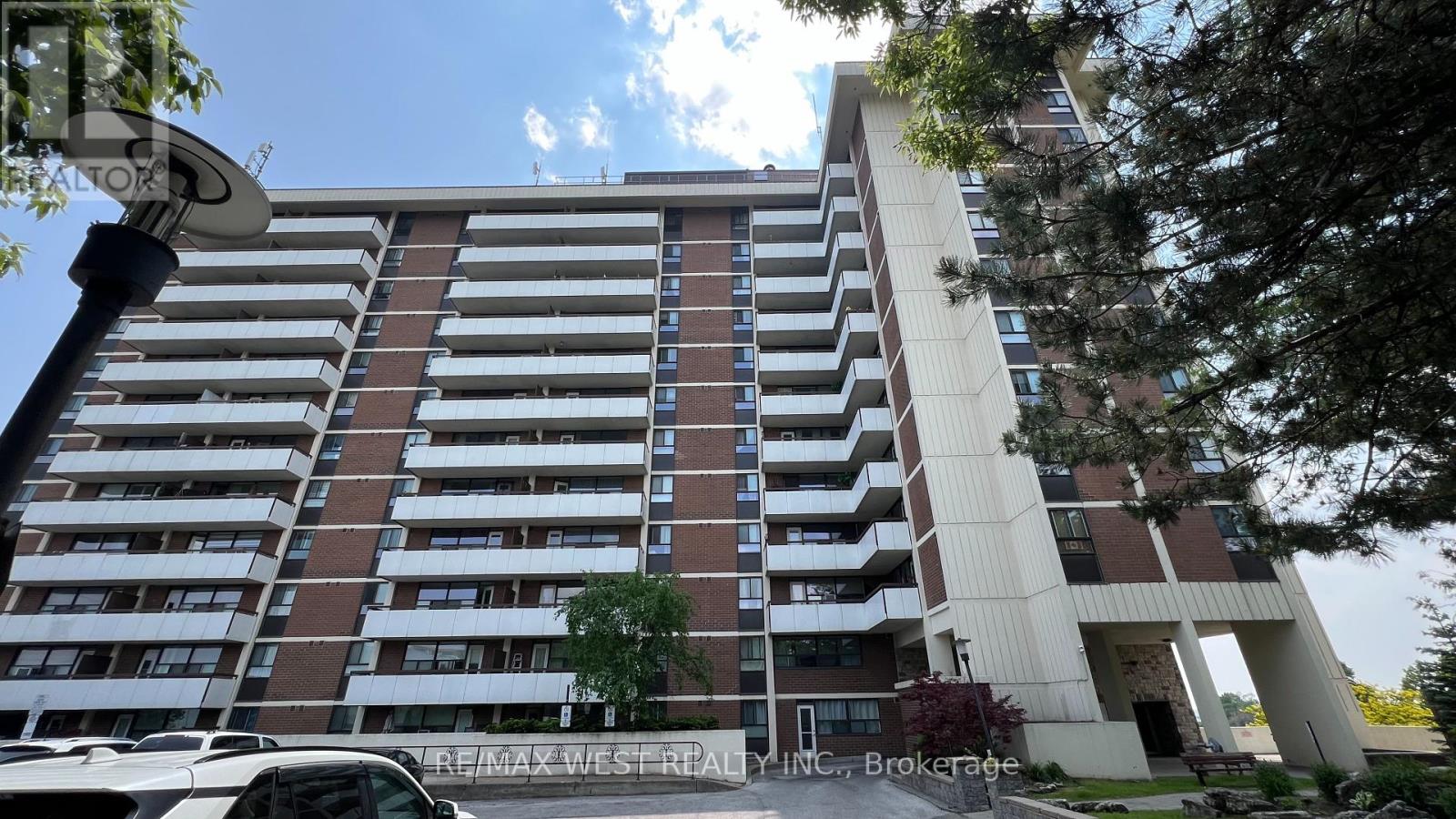405 - 541 Blackthorn Avenue Toronto, Ontario M6M 5A6
$2,900 Monthly
Welcome To 405 - 541 Blackthorn Ave At The Wonderful Blackthorn Manor. This Large, Open Concept, Ground Floor, 2 Bdrm, 1 Bath Unit With 1 Underground Parking Spot And Storage Locker Offers The Perfect Opportunity To AAA Tenants Looking For A Great Place To Lease. Lots Of Great Amenities Are Included (Outdoor Pool, BBQ Area, Tennis Court, Lots Of Visitor Parking +++) And The Building Is Situated In A Fantastic Area, Steps To All Major Amenities Including Eglinton LRT, Parks, Schools, Shops, Restaurants +++. *Use Of Underground Parking Spot. (id:58043)
Property Details
| MLS® Number | W12202900 |
| Property Type | Single Family |
| Neigbourhood | Keelesdale-Eglinton West |
| Community Name | Keelesdale-Eglinton West |
| Amenities Near By | Park, Place Of Worship, Public Transit, Schools |
| Communication Type | High Speed Internet |
| Community Features | Pet Restrictions, Community Centre |
| Features | Wooded Area, Carpet Free |
| Parking Space Total | 1 |
| Pool Type | Outdoor Pool |
| Structure | Tennis Court |
Building
| Bathroom Total | 1 |
| Bedrooms Above Ground | 2 |
| Bedrooms Total | 2 |
| Age | 51 To 99 Years |
| Amenities | Visitor Parking, Storage - Locker |
| Appliances | Dishwasher, Dryer, Microwave, Stove, Washer, Refrigerator |
| Cooling Type | Window Air Conditioner |
| Exterior Finish | Brick |
| Flooring Type | Hardwood, Ceramic |
| Heating Fuel | Electric |
| Heating Type | Baseboard Heaters |
| Size Interior | 800 - 899 Ft2 |
| Type | Apartment |
Parking
| Underground | |
| Garage |
Land
| Acreage | No |
| Land Amenities | Park, Place Of Worship, Public Transit, Schools |
Rooms
| Level | Type | Length | Width | Dimensions |
|---|---|---|---|---|
| Main Level | Living Room | 6.41 m | 3.54 m | 6.41 m x 3.54 m |
| Main Level | Dining Room | 6.41 m | 3.54 m | 6.41 m x 3.54 m |
| Main Level | Kitchen | 3.87 m | 2.24 m | 3.87 m x 2.24 m |
| Main Level | Primary Bedroom | 5.27 m | 2.64 m | 5.27 m x 2.64 m |
| Main Level | Bedroom 2 | 4.54 m | 2.49 m | 4.54 m x 2.49 m |
Contact Us
Contact us for more information

Frank Leo
Broker
(416) 917-5466
www.youtube.com/embed/GnuC6hHH1cQ
www.getleo.com/
www.facebook.com/frankleoandassociates/?view_public_for=387109904730705
twitter.com/GetLeoTeam
www.linkedin.com/in/frank-leo-a9770445/
(416) 760-0600
(416) 760-0900

Mark Bozzer
Salesperson
(416) 760-0600
(416) 760-0900




