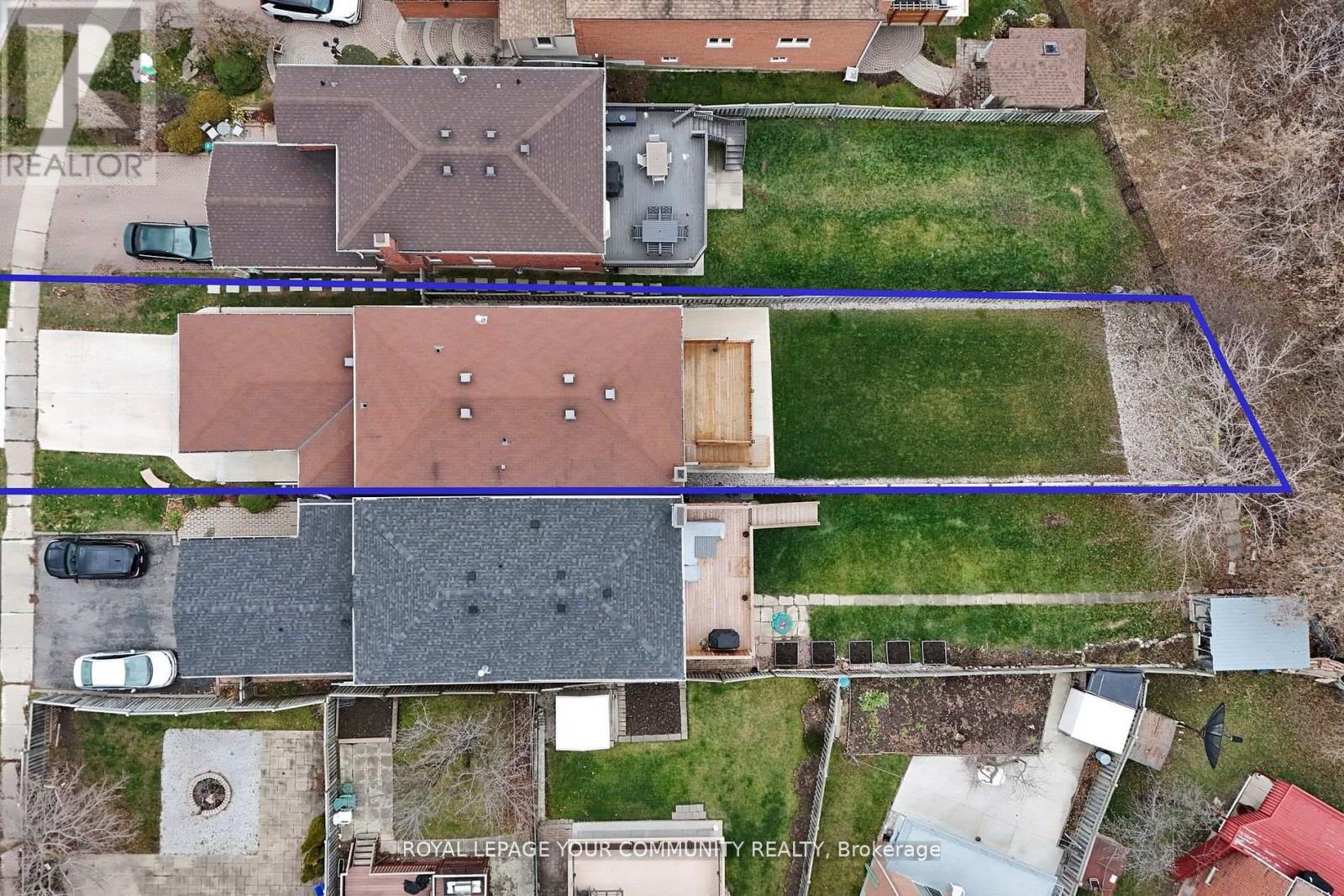136 Woodcroft Lane Vaughan, Ontario L4L 6T4
$3,980 Monthly
Beautiful spacious 4 Bdr Home 3 wrms on the Main and 2nd Floor, Located In The Heart Of West Woodbridge cul-de-sac on true ravine with river. Freshly painted, Grand entrance open to above, Potlights through out.Huge Living room. Open concept Kitchen, breakfast and living area walk out to oversized Deck overlooking to panoramic ravine view.Functional Layout.Family room with fireplace.Laundry on the main floor. Concrete pavements on driveway, sidewalk. Deep Fences Backyard backing on true ravine with river view. Close To Great Schools, Public Transit, Shopping,And Minutes To Highway 427/Highway 407/27. Family oriented and safe friendly established neighbourhood! (id:58043)
Property Details
| MLS® Number | N12203153 |
| Property Type | Single Family |
| Neigbourhood | Woodbridge |
| Community Name | West Woodbridge |
| Features | Cul-de-sac, Conservation/green Belt |
| Parking Space Total | 2 |
| View Type | View |
Building
| Bathroom Total | 3 |
| Bedrooms Above Ground | 4 |
| Bedrooms Total | 4 |
| Appliances | Dryer, Stove, Washer, Refrigerator |
| Construction Style Attachment | Detached |
| Cooling Type | Central Air Conditioning |
| Exterior Finish | Brick |
| Fireplace Present | Yes |
| Flooring Type | Tile, Parquet |
| Foundation Type | Unknown |
| Half Bath Total | 1 |
| Heating Fuel | Natural Gas |
| Heating Type | Forced Air |
| Stories Total | 2 |
| Size Interior | 700 - 1,100 Ft2 |
| Type | House |
| Utility Water | Municipal Water |
Parking
| Attached Garage | |
| Garage |
Land
| Acreage | No |
| Fence Type | Fenced Yard |
| Sewer | Sanitary Sewer |
| Size Depth | 178 Ft ,6 In |
| Size Frontage | 32 Ft ,9 In |
| Size Irregular | 32.8 X 178.5 Ft ; Irregular, Ravine |
| Size Total Text | 32.8 X 178.5 Ft ; Irregular, Ravine |
| Surface Water | Lake/pond |
Rooms
| Level | Type | Length | Width | Dimensions |
|---|---|---|---|---|
| Second Level | Primary Bedroom | 5.6 m | 3.35 m | 5.6 m x 3.35 m |
| Second Level | Bedroom 2 | 3.35 m | 3.35 m | 3.35 m x 3.35 m |
| Second Level | Bedroom 3 | 3.35 m | 2.1 m | 3.35 m x 2.1 m |
| Second Level | Bedroom 4 | 3.35 m | 3.65 m | 3.35 m x 3.65 m |
| Main Level | Living Room | 8.07 m | 3.35 m | 8.07 m x 3.35 m |
| Main Level | Kitchen | 7.72 m | 3.35 m | 7.72 m x 3.35 m |
| Main Level | Dining Room | 8.07 m | 3.35 m | 8.07 m x 3.35 m |
| Main Level | Family Room | 4.87 m | 3.35 m | 4.87 m x 3.35 m |
Contact Us
Contact us for more information
Elina Ten
Salesperson
8854 Yonge Street
Richmond Hill, Ontario L4C 0T4
(905) 731-2000
(905) 886-7556











































