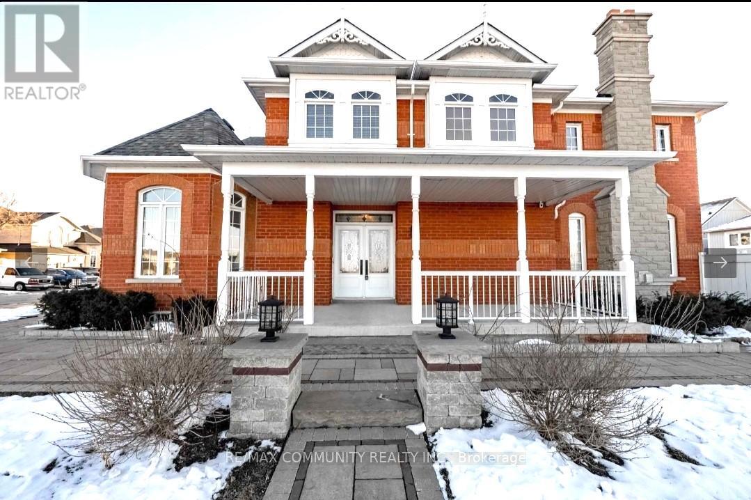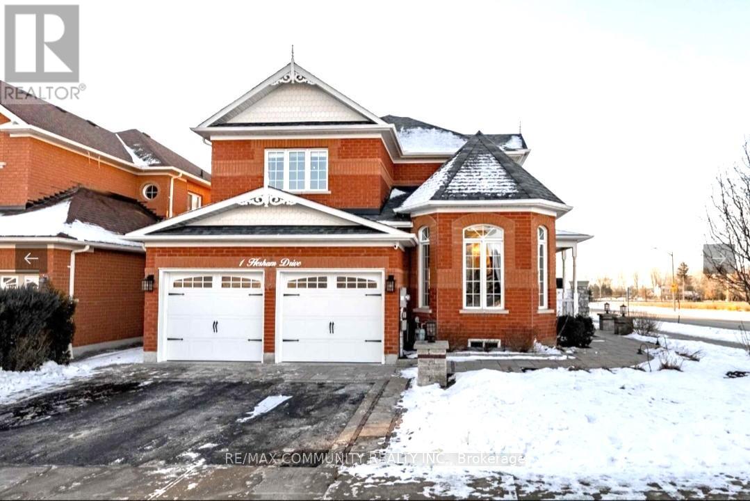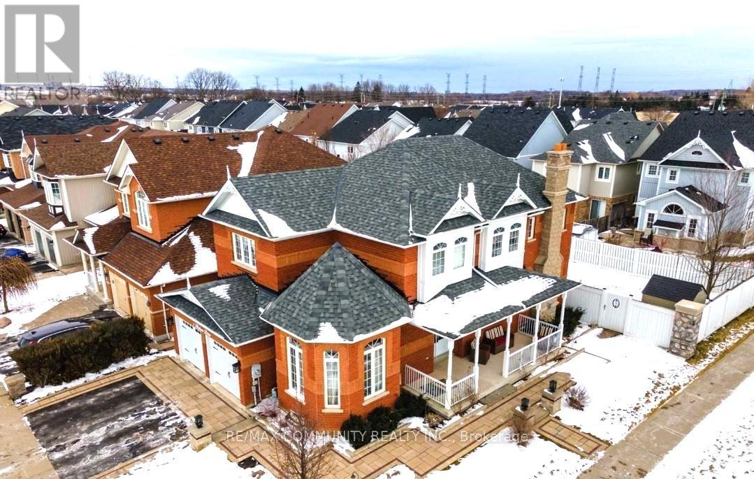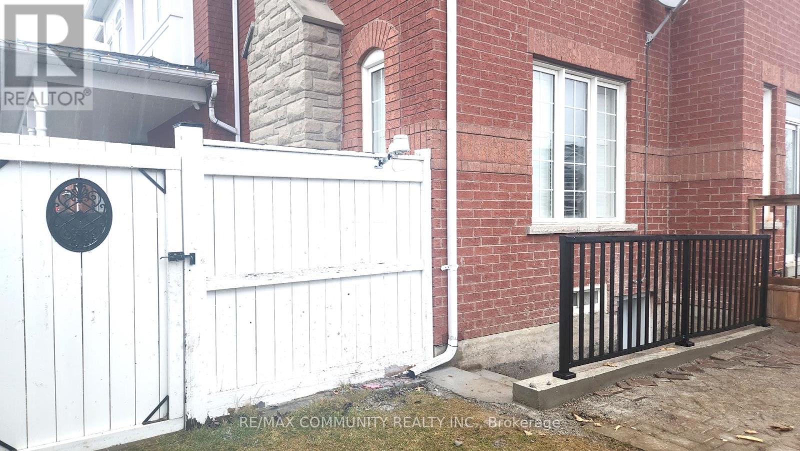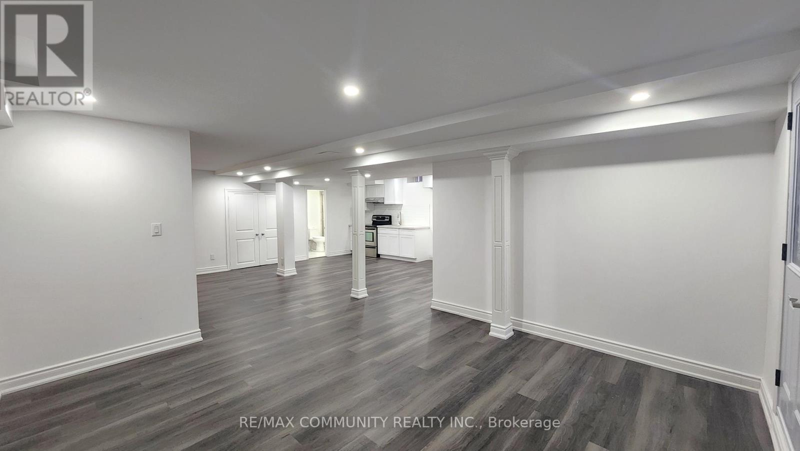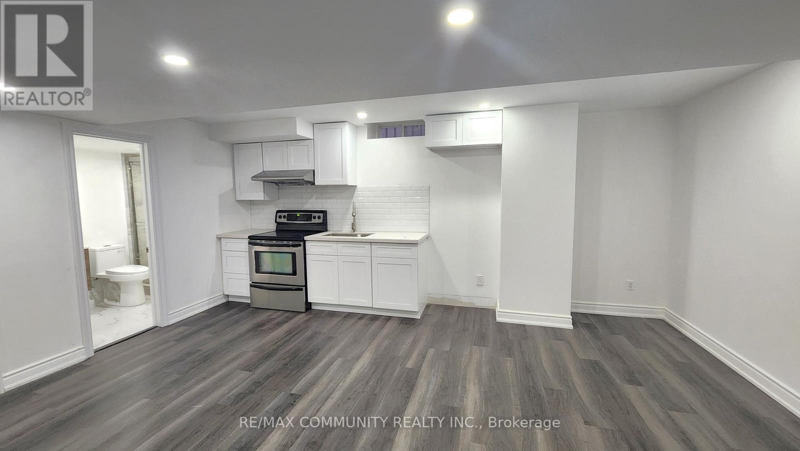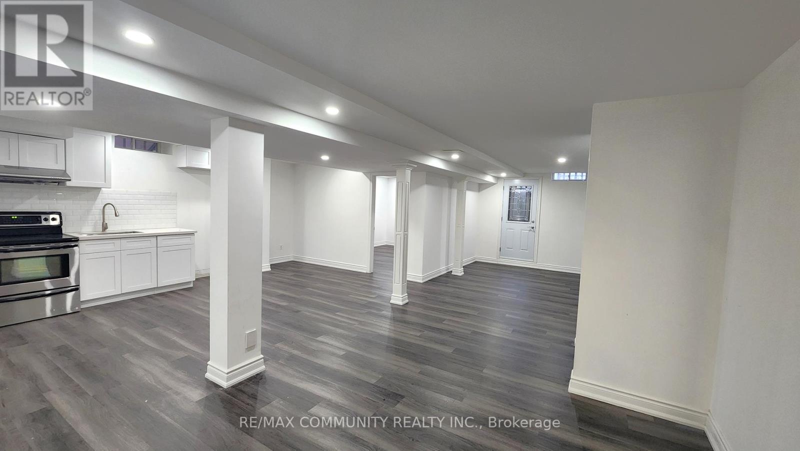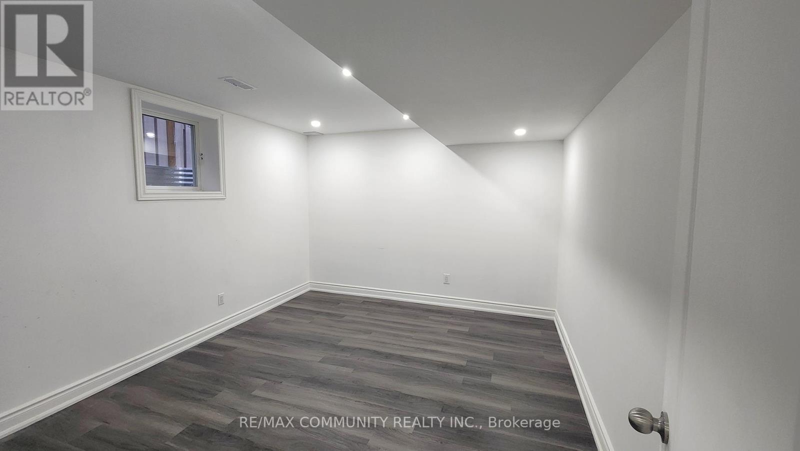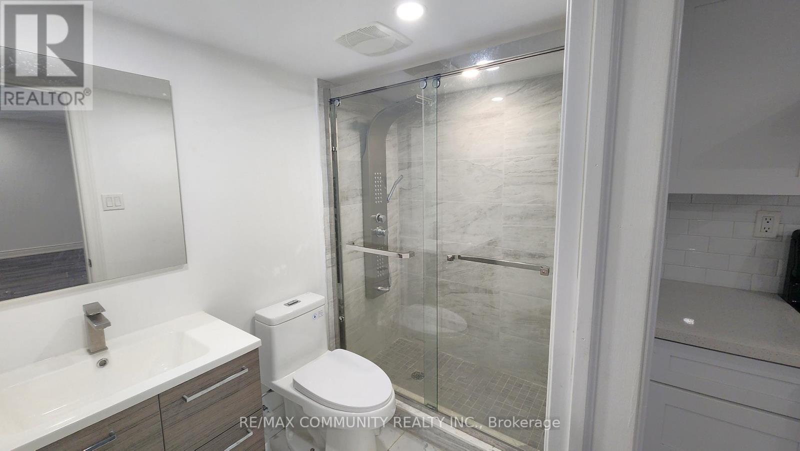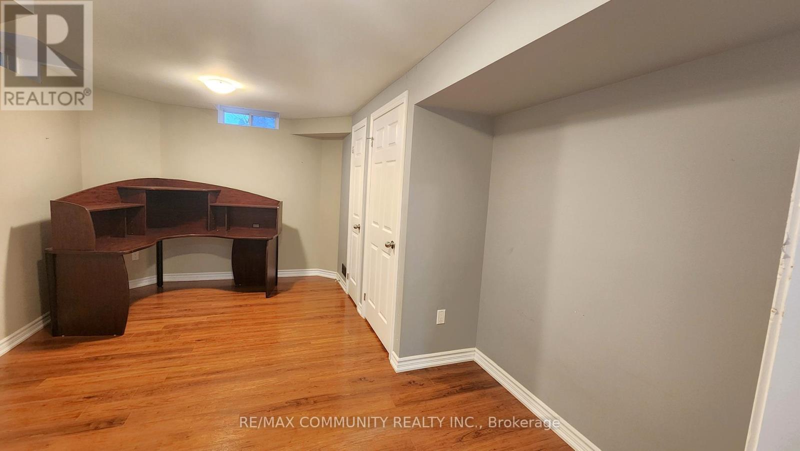Lower - 1 Hesham Drive Whitby, Ontario L1M 2J9
$1,900 Monthly
Absolutely stunning brand new basement apartment located in the highly sought-after Brooklin community in Whitby, featuring 2 spacious bedrooms, 1 upgraded bathroom, a modern kitchen with granite countertops and stylish backsplash, vinyl flooring throughout, and quality finishes. Situated close to schools, parks, Hwy 407, Hwy 412, and all essential amenities, this beautifully finished unit offers both comfort and convenience in a vibrant, family friendly neighbourhood. (id:58043)
Property Details
| MLS® Number | E12204528 |
| Property Type | Single Family |
| Community Name | Brooklin |
| Features | In Suite Laundry |
| Parking Space Total | 1 |
Building
| Bathroom Total | 1 |
| Bedrooms Above Ground | 2 |
| Bedrooms Total | 2 |
| Appliances | Dryer, Stove, Washer, Refrigerator |
| Basement Development | Finished |
| Basement Features | Separate Entrance |
| Basement Type | N/a (finished) |
| Construction Style Attachment | Detached |
| Cooling Type | Central Air Conditioning |
| Exterior Finish | Brick |
| Flooring Type | Vinyl |
| Foundation Type | Poured Concrete |
| Heating Fuel | Natural Gas |
| Heating Type | Forced Air |
| Stories Total | 2 |
| Size Interior | 2,500 - 3,000 Ft2 |
| Type | House |
| Utility Water | Municipal Water |
Parking
| No Garage |
Land
| Acreage | No |
| Sewer | Sanitary Sewer |
| Size Depth | 109 Ft ,10 In |
| Size Frontage | 40 Ft |
| Size Irregular | 40 X 109.9 Ft |
| Size Total Text | 40 X 109.9 Ft |
Rooms
| Level | Type | Length | Width | Dimensions |
|---|---|---|---|---|
| Lower Level | Living Room | 3.96 m | 4.57 m | 3.96 m x 4.57 m |
| Lower Level | Dining Room | 3.35 m | 5.12 m | 3.35 m x 5.12 m |
| Lower Level | Kitchen | 3.96 m | 3.35 m | 3.96 m x 3.35 m |
| Lower Level | Primary Bedroom | 5.48 m | 3.35 m | 5.48 m x 3.35 m |
| Lower Level | Bedroom 2 | 3.77 m | 5.12 m | 3.77 m x 5.12 m |
https://www.realtor.ca/real-estate/28434231/lower-1-hesham-drive-whitby-brooklin-brooklin
Contact Us
Contact us for more information

Karan Kanagasabai
Broker
realtorkaran.com/
www.facebook.com/Karanrealestate/
twitter.com/KanagaKaran/
ca.linkedin.com/in/karan-kanagasabai-813373143
203 - 1265 Morningside Ave
Toronto, Ontario M1B 3V9
(416) 287-2222
(416) 282-4488


