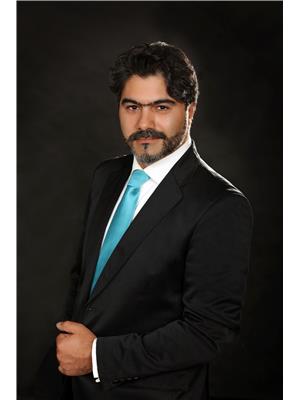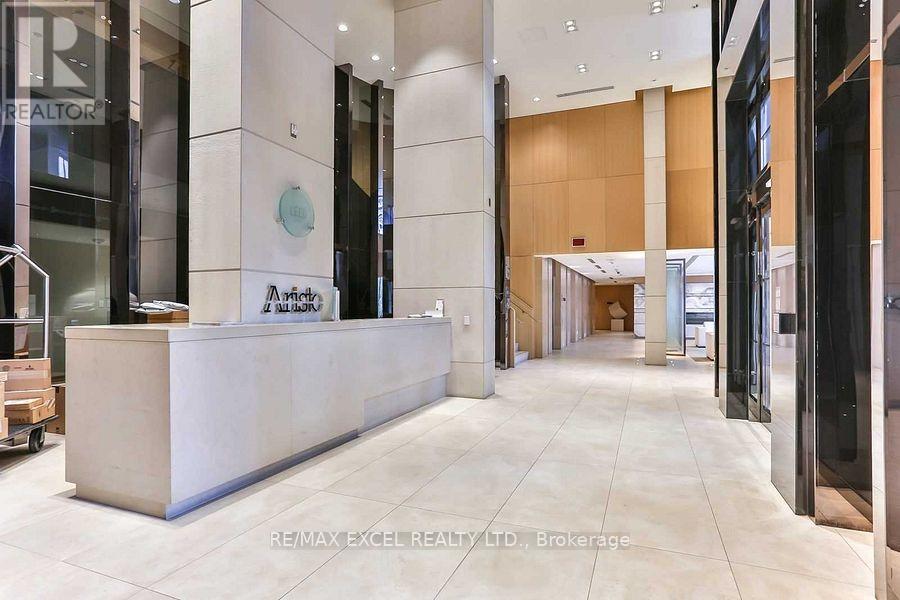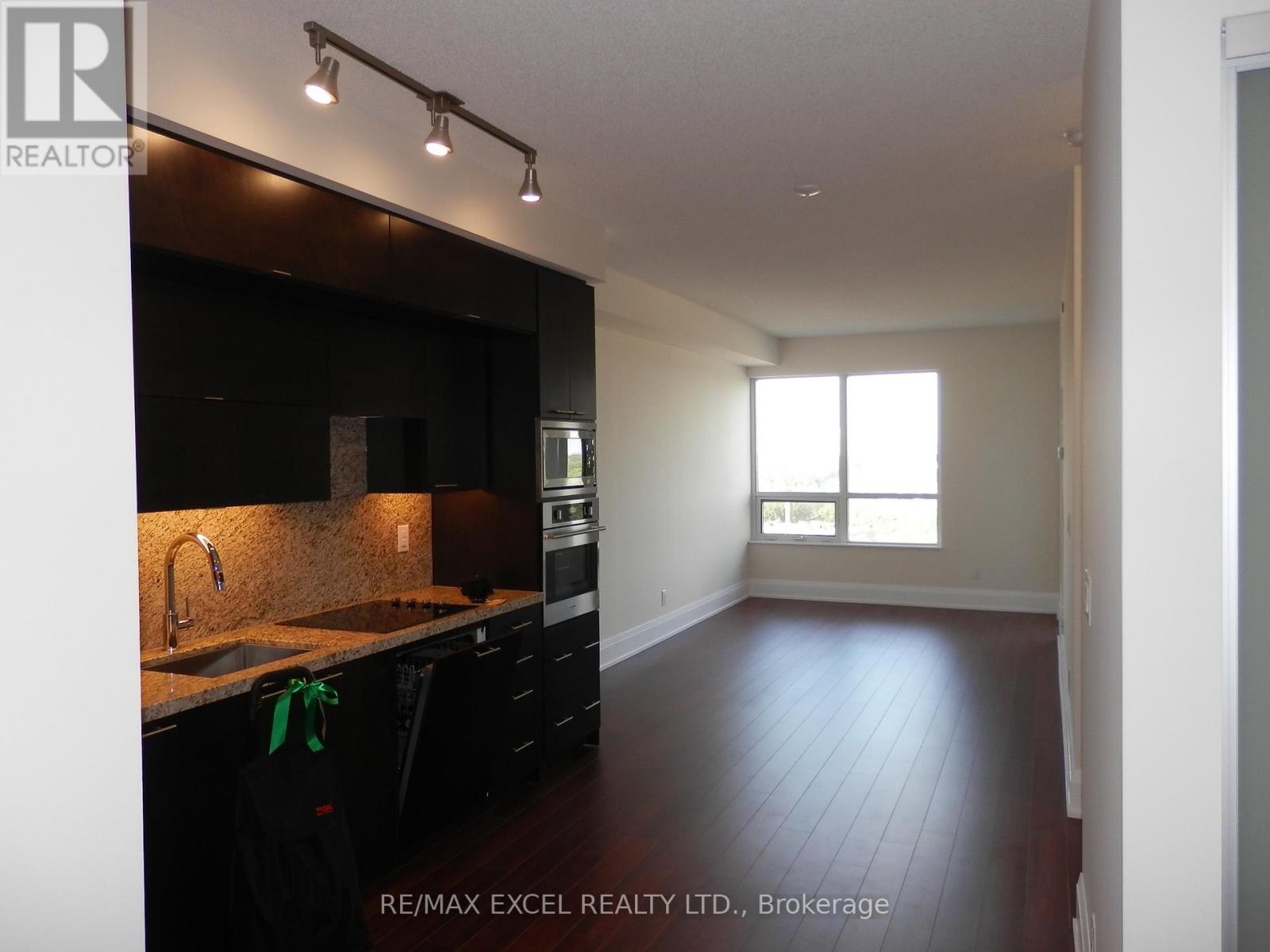928 - 120 Harrison Garden Boulevard Toronto, Ontario M2N 0H1
2 Bedroom
1 Bathroom
600 - 699 ft2
Central Air Conditioning
Forced Air
$2,500 Monthly
Tridel Luxury Building In 'Aristo/Avonshire' Community*Elegance Laminate Floor Thru-Out*Granite Countertop & Grigio Sardo Backsplash*Locker & Parking Included*Stainless Steel Appliance*Free Shuttle Bus Between Building And Sheppard Subway During Peak Hours*Prime Yonge/Sheppard/401 Area, Close To All Amenities Extras:Elfs, Stainless Steel Fridge, B/I(Cook Top, Oven, Microwave) (id:58043)
Property Details
| MLS® Number | C12205658 |
| Property Type | Single Family |
| Neigbourhood | Avondale |
| Community Name | Willowdale East |
| Amenities Near By | Hospital, Park, Public Transit, Schools |
| Community Features | Pet Restrictions |
| Features | Elevator, Balcony, Carpet Free |
| Parking Space Total | 1 |
| View Type | View |
Building
| Bathroom Total | 1 |
| Bedrooms Above Ground | 1 |
| Bedrooms Below Ground | 1 |
| Bedrooms Total | 2 |
| Amenities | Security/concierge, Exercise Centre, Party Room, Sauna, Visitor Parking, Storage - Locker |
| Appliances | Garage Door Opener Remote(s), Cooktop, Dishwasher, Dryer, Microwave, Oven, Hood Fan, Washer, Refrigerator |
| Cooling Type | Central Air Conditioning |
| Exterior Finish | Concrete |
| Fire Protection | Smoke Detectors |
| Flooring Type | Laminate |
| Heating Fuel | Natural Gas |
| Heating Type | Forced Air |
| Size Interior | 600 - 699 Ft2 |
| Type | Apartment |
Parking
| Underground | |
| Garage |
Land
| Acreage | No |
| Land Amenities | Hospital, Park, Public Transit, Schools |
Rooms
| Level | Type | Length | Width | Dimensions |
|---|---|---|---|---|
| Flat | Living Room | 5.2 m | 3.05 m | 5.2 m x 3.05 m |
| Flat | Dining Room | 3.65 m | 3.05 m | 3.65 m x 3.05 m |
| Flat | Kitchen | 3.65 m | 3.05 m | 3.65 m x 3.05 m |
| Flat | Den | 3.21 m | 2.15 m | 3.21 m x 2.15 m |
| Flat | Primary Bedroom | 3.1 m | 3.05 m | 3.1 m x 3.05 m |
| Flat | Laundry Room | 0.65 m | 0.65 m | 0.65 m x 0.65 m |
Contact Us
Contact us for more information

Kambiz Jafari
Salesperson
RE/MAX Excel Realty Ltd.
120 West Beaver Creek Rd #23
Richmond Hill, Ontario L4B 1L2
120 West Beaver Creek Rd #23
Richmond Hill, Ontario L4B 1L2
(905) 597-0800
(905) 597-0868
www.remaxexcel.com/


























