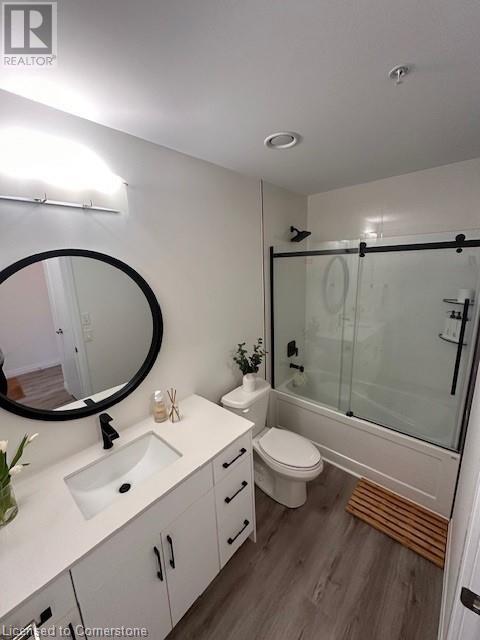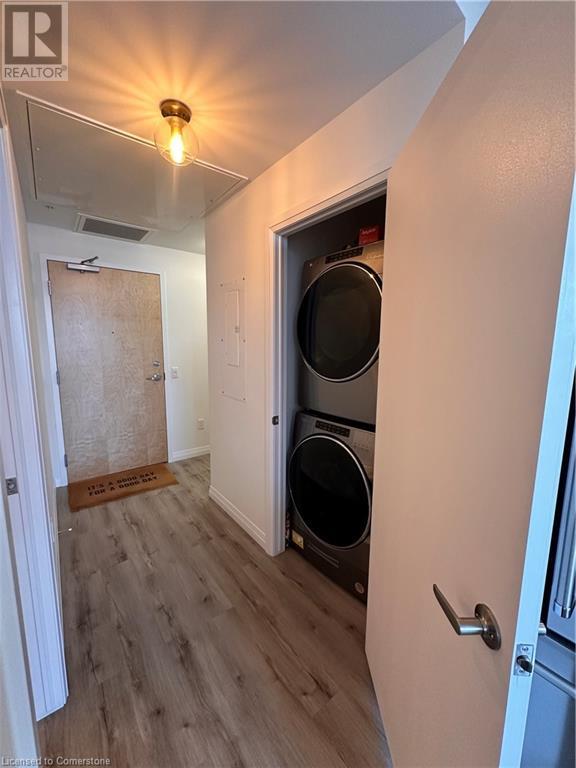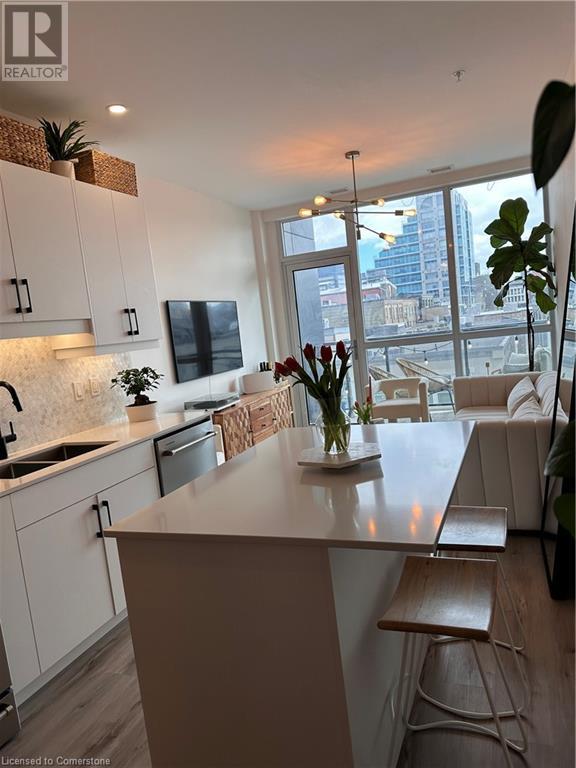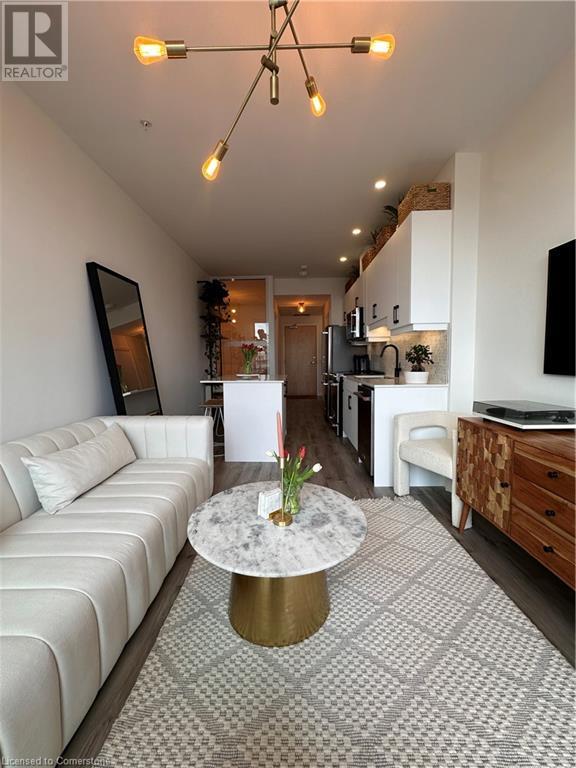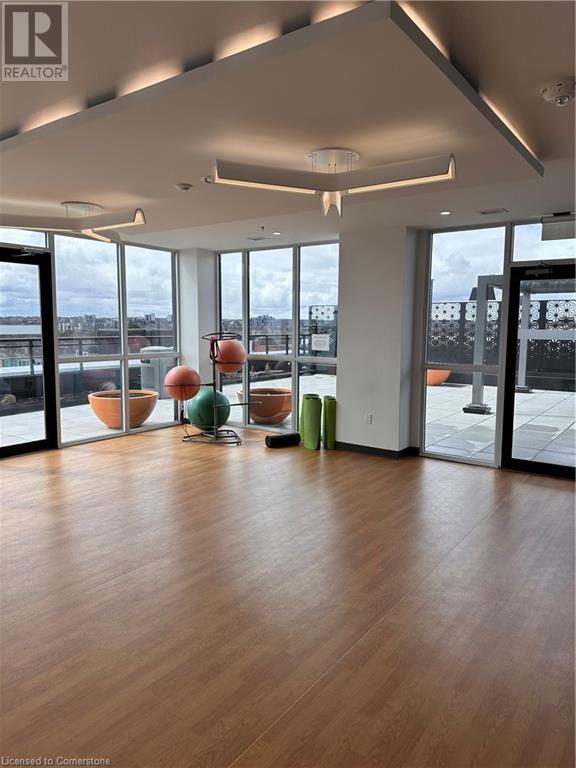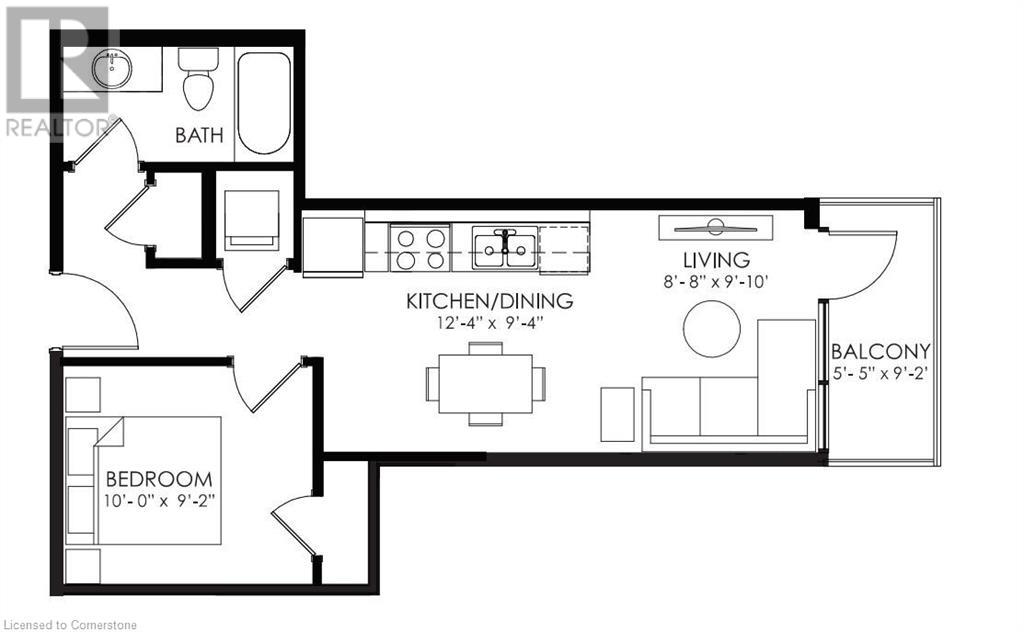60 Charles Street West Street W Unit# 404 Kitchener, Ontario N2G 0C9
$1,850 Monthly
Absolutely stunning and ideally located on the vibrant 4th floor of a modern high-rise in downtown Kitchener, this impeccably maintained condo offers the perfect blend of style, convenience, and comfort. Just steps from the Victoria Street ION station, this 1-bedroom, 1-bathroom unit delivers exceptional urban living with unmatched access to transit, shopping, and dining. The open-concept layout features soaring 9-foot ceilings, creating a spacious and airy feel throughout. A contemporary kitchen is equipped with a granite island, elegant backsplash, and high-end stainless steel appliances—ideal for everyday use or entertaining. The adjacent living area provides a welcoming space to relax, while the bedroom offers a quiet, private retreat from city life. Enjoy panoramic city views from the private balcony—perfect for morning coffee or evening relaxation. Additional features include in-suite laundry for maximum convenience and access to numerous amenities in and around the building, including nearby malls, parks, and a variety of restaurants and cafes. As an added bonus, the unit can be sold fully furnished, making it move-in ready for end-users or investors. With peaceful surroundings and a friendly community atmosphere, this property is an excellent opportunity for those seeking a turnkey urban residence. (Parking is available onsite for an addition amount of $200.00) (id:58043)
Property Details
| MLS® Number | 40733689 |
| Property Type | Single Family |
| Amenities Near By | Hospital, Playground, Public Transit, Schools, Shopping |
| Features | Balcony |
| Storage Type | Locker |
Building
| Bathroom Total | 1 |
| Bedrooms Above Ground | 1 |
| Bedrooms Total | 1 |
| Amenities | Exercise Centre, Guest Suite, Party Room |
| Appliances | Dishwasher, Dryer, Refrigerator, Stove, Washer, Microwave Built-in |
| Basement Type | None |
| Construction Material | Concrete Block, Concrete Walls |
| Construction Style Attachment | Attached |
| Cooling Type | Central Air Conditioning |
| Exterior Finish | Brick, Concrete |
| Heating Type | Forced Air |
| Stories Total | 1 |
| Size Interior | 553 Ft2 |
| Type | Apartment |
| Utility Water | Municipal Water |
Parking
| Underground | |
| None |
Land
| Acreage | No |
| Land Amenities | Hospital, Playground, Public Transit, Schools, Shopping |
| Sewer | Municipal Sewage System |
| Size Total Text | Unknown |
| Zoning Description | D1 |
Rooms
| Level | Type | Length | Width | Dimensions |
|---|---|---|---|---|
| Main Level | 3pc Bathroom | Measurements not available | ||
| Main Level | Living Room | 8'8'' x 9'10'' | ||
| Main Level | Kitchen | 12'4'' x 9'4'' | ||
| Main Level | Bedroom | 10'0'' x 9'2'' |
https://www.realtor.ca/real-estate/28436517/60-charles-street-west-street-w-unit-404-kitchener
Contact Us
Contact us for more information
Gregory L. Steffes
Salesperson
42 Zaduk Court
Conestogo, Ontario N0B 1N0
(519) 804-9934









