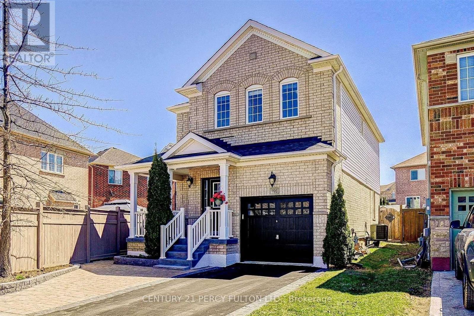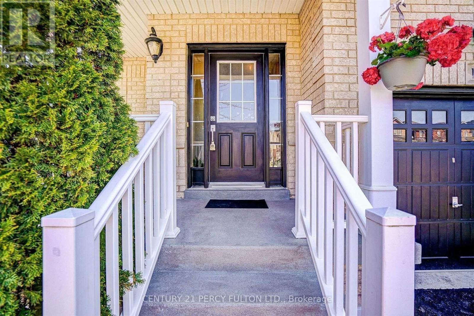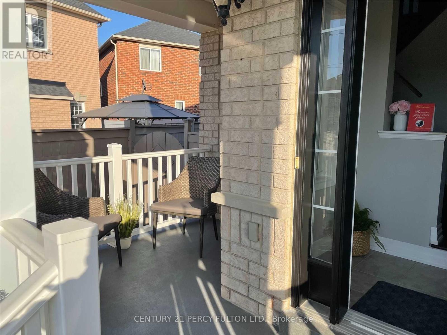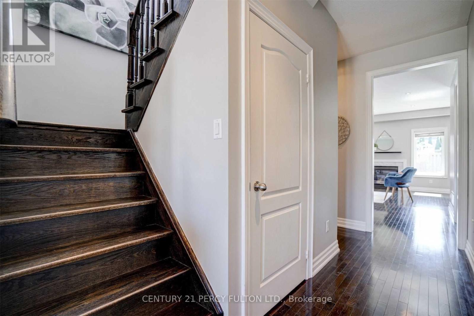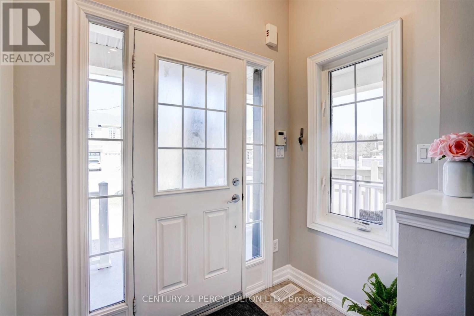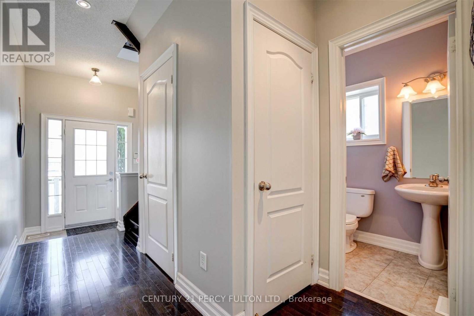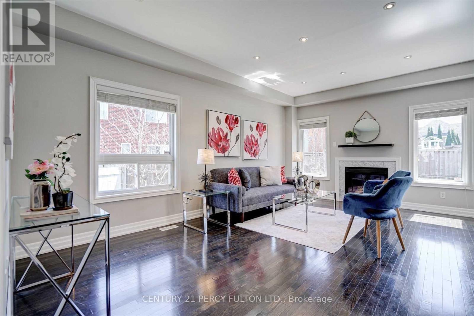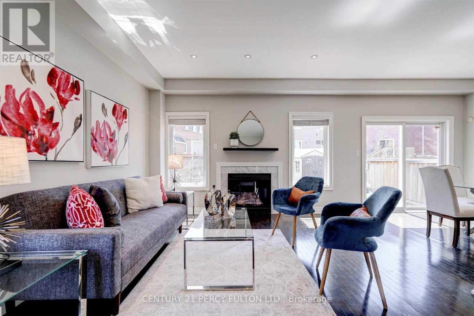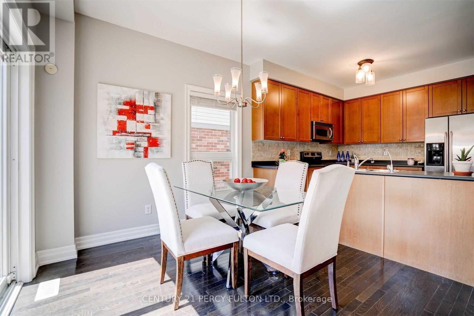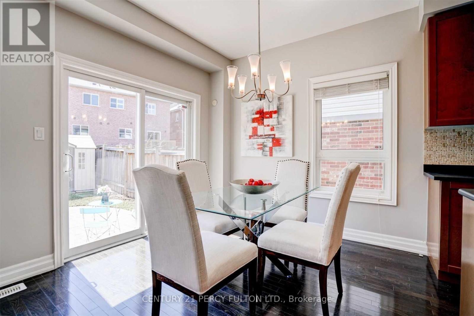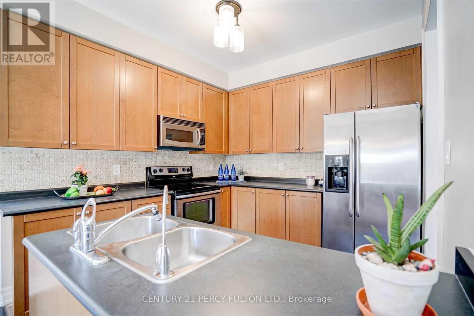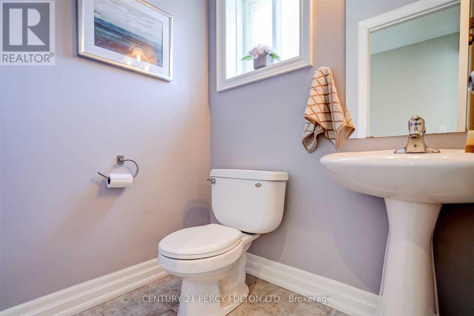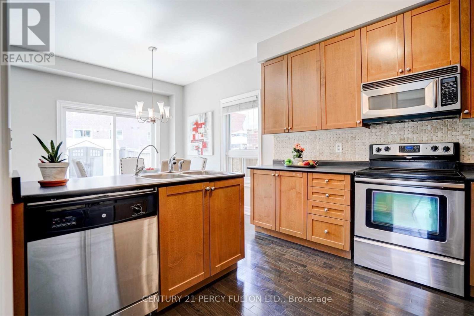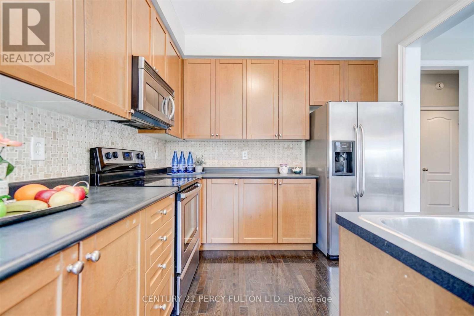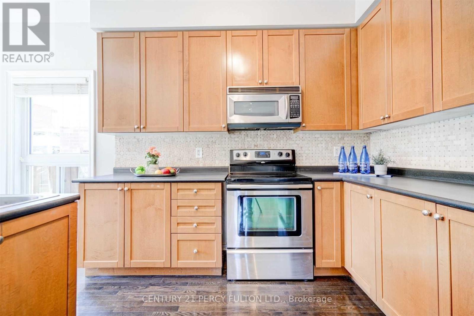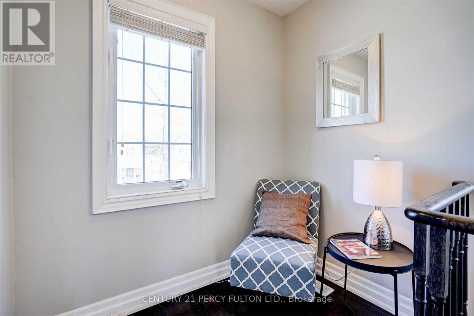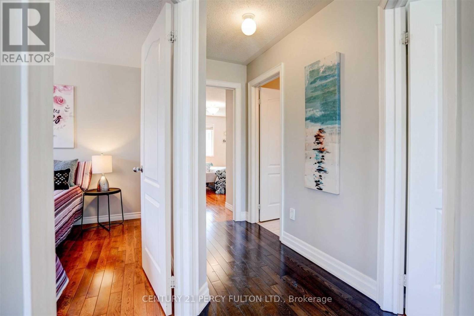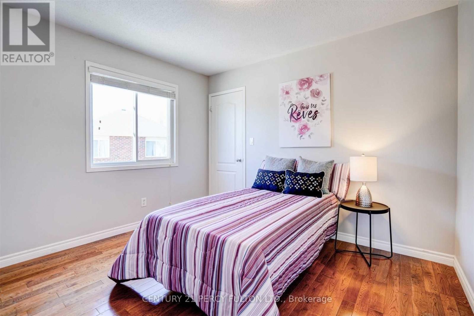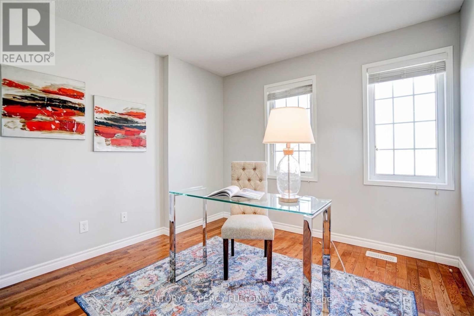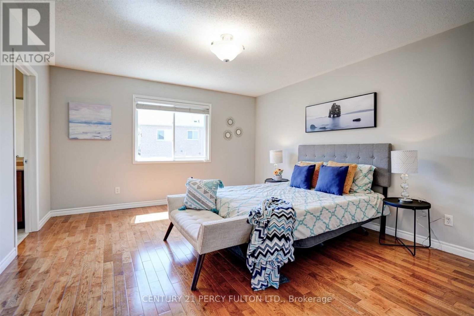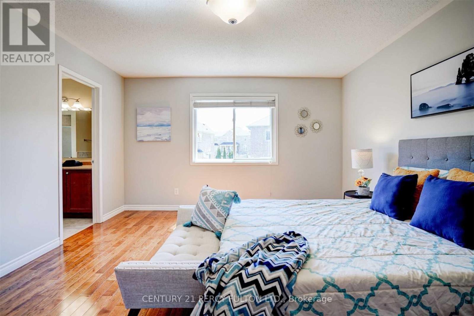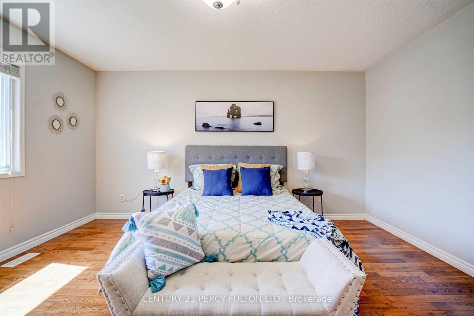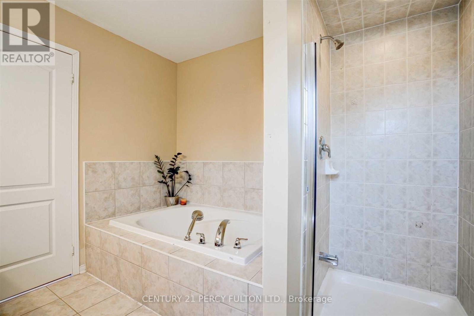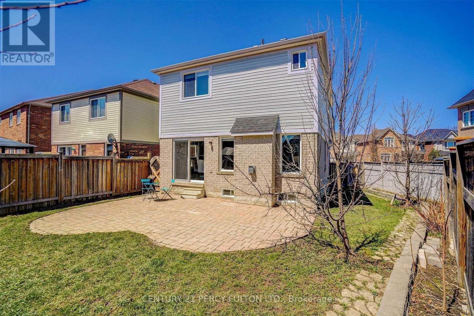191 Reeves Way Boulevard Whitchurch-Stouffville, Ontario L4A 0H8
3 Bedroom
3 Bathroom
1,500 - 2,000 ft2
Central Air Conditioning
Forced Air
$3,000 Monthly
3 Bedroom spacious detached home. Open concept kitchen/living rom with breakfast area. Walkout to deck, 2nd floor features master bedroom with W/I closet and ensuite. 2nd and 3rd bedroom with large windows, media area on 2nd floor, convenient location, great layout, hardwood fl, thru out, walk out from dining room. close to schools community Centre, go station, library . (id:58043)
Property Details
| MLS® Number | N12208201 |
| Property Type | Single Family |
| Community Name | Stouffville |
| Parking Space Total | 3 |
Building
| Bathroom Total | 3 |
| Bedrooms Above Ground | 3 |
| Bedrooms Total | 3 |
| Appliances | Dishwasher, Dryer, Water Heater, Stove, Washer, Refrigerator |
| Basement Type | Full |
| Construction Style Attachment | Detached |
| Cooling Type | Central Air Conditioning |
| Exterior Finish | Brick |
| Flooring Type | Hardwood |
| Foundation Type | Brick |
| Half Bath Total | 1 |
| Heating Fuel | Natural Gas |
| Heating Type | Forced Air |
| Stories Total | 2 |
| Size Interior | 1,500 - 2,000 Ft2 |
| Type | House |
| Utility Water | Municipal Water |
Parking
| Attached Garage | |
| Garage |
Land
| Acreage | No |
| Sewer | Sanitary Sewer |
| Size Depth | 95 Ft ,6 In |
| Size Frontage | 25 Ft ,4 In |
| Size Irregular | 25.4 X 95.5 Ft |
| Size Total Text | 25.4 X 95.5 Ft |
Rooms
| Level | Type | Length | Width | Dimensions |
|---|---|---|---|---|
| Second Level | Primary Bedroom | 4.45 m | 3.96 m | 4.45 m x 3.96 m |
| Second Level | Bedroom 2 | 3.38 m | 3.12 m | 3.38 m x 3.12 m |
| Second Level | Bedroom 3 | 3.12 m | 3.35 m | 3.12 m x 3.35 m |
| Main Level | Great Room | 5.74 m | 4.01 m | 5.74 m x 4.01 m |
| Main Level | Kitchen | 3.05 m | 2.95 m | 3.05 m x 2.95 m |
| Main Level | Eating Area | 2.95 m | 2.77 m | 2.95 m x 2.77 m |
Contact Us
Contact us for more information
Nancy Maria Leung
Salesperson
www.nancymaria.com
Century 21 Percy Fulton Ltd.
2911 Kennedy Road
Toronto, Ontario M1V 1S8
2911 Kennedy Road
Toronto, Ontario M1V 1S8
(416) 298-8200
(416) 298-6602
HTTP://www.c21percyfulton.com


