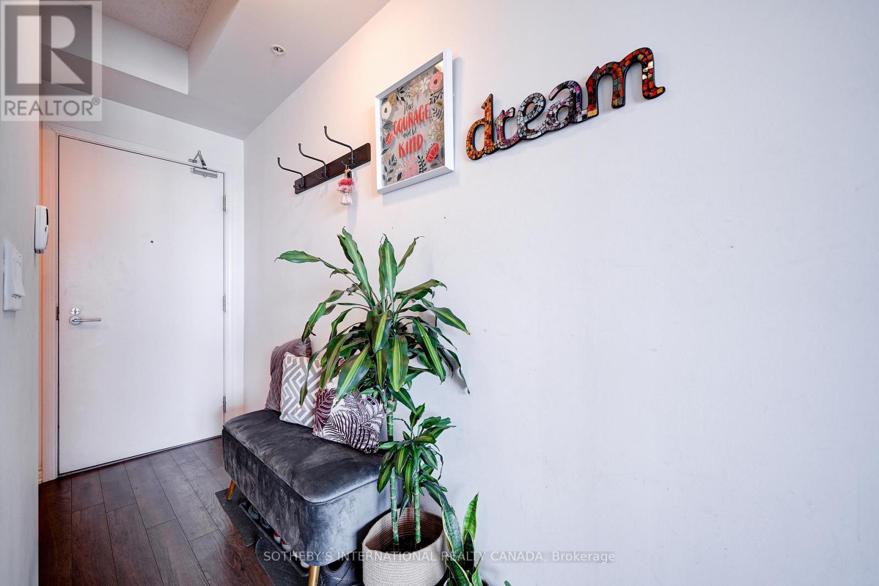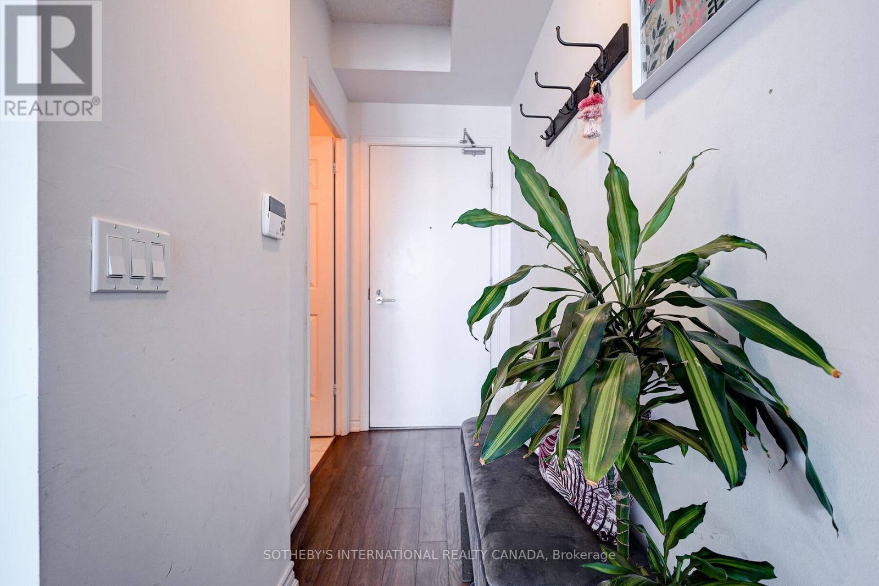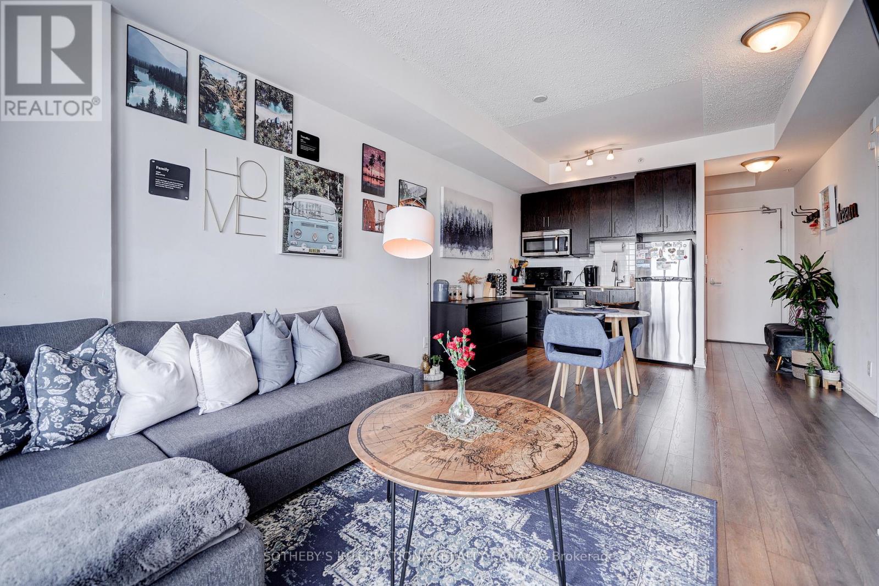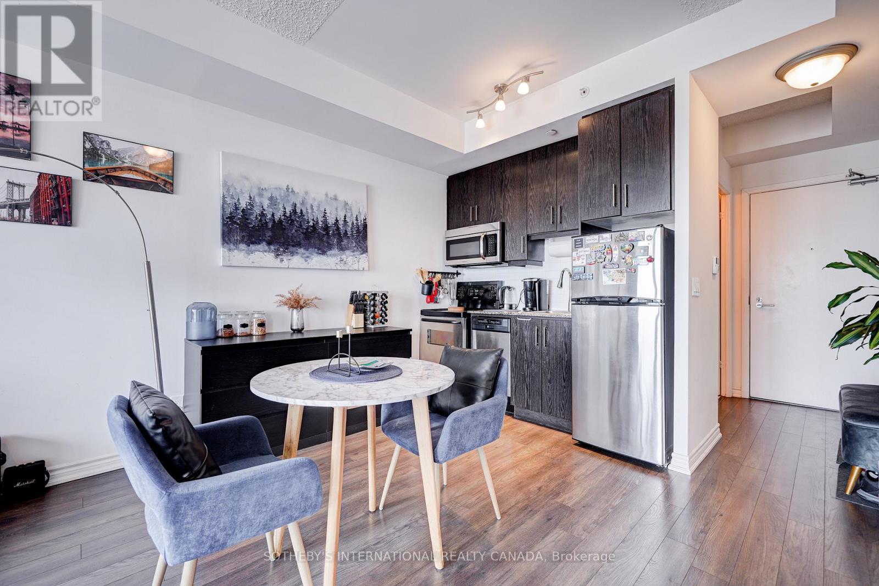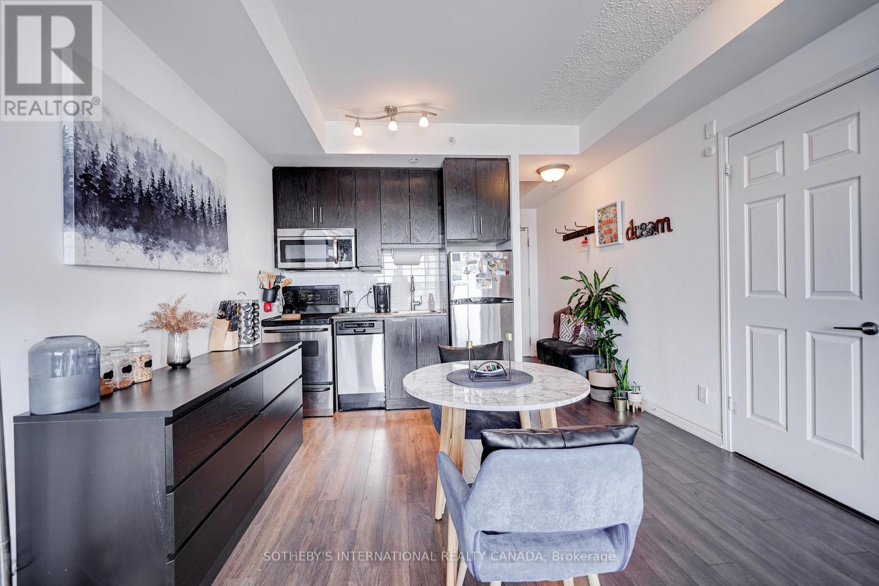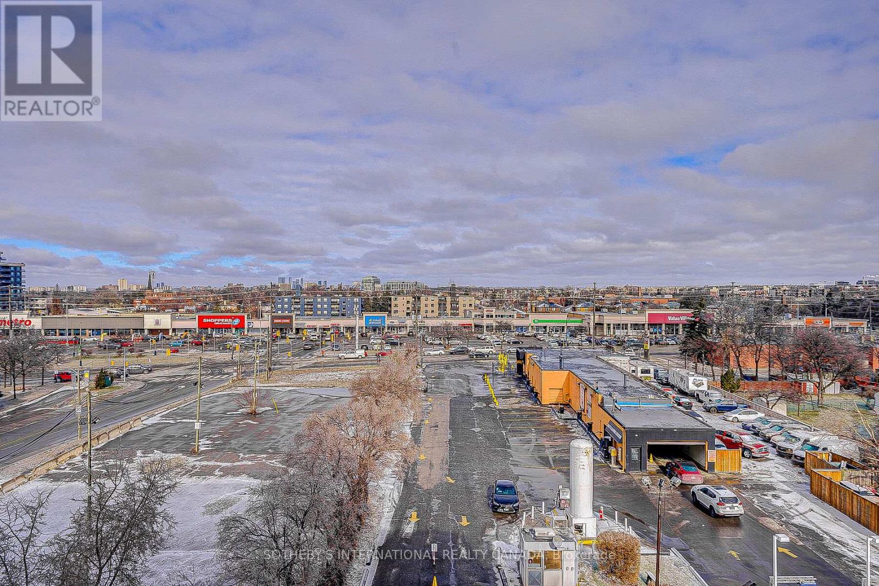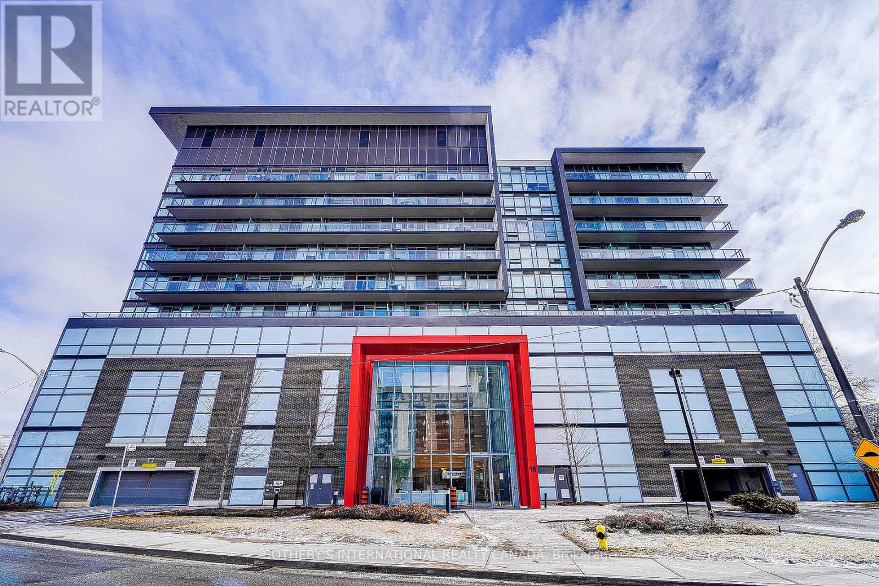712 - 15 James Finlay Way Toronto, Ontario M3M 0B3
$2,200 Monthly
This stunning 1 bedroom condo boasts gorgeous, unobstructed north-facing views, affording an abundance of natural light through floor-to-ceiling windows! The efficient open concept layout leaves no wasted space, with 9' ceilings and an oversized balcony of 105 square feet! Immediate access to highway 401, Yorkdale Mall and all lifestyle amenities including TTC, restaurants and groceries. Building amenities include gym, media room, party room to name a few. 1 parking space included! Photos from previous listing. Brand new flooring. New bathroom vanity to be installed. Unit will be professionally cleaned prior to occupancy. (id:58043)
Property Details
| MLS® Number | W12210976 |
| Property Type | Single Family |
| Community Name | Downsview-Roding-CFB |
| Amenities Near By | Hospital, Public Transit, Schools |
| Community Features | Pet Restrictions, Community Centre |
| Features | Balcony |
| Parking Space Total | 1 |
| View Type | View |
Building
| Bathroom Total | 1 |
| Bedrooms Above Ground | 1 |
| Bedrooms Total | 1 |
| Amenities | Security/concierge, Exercise Centre, Party Room, Visitor Parking |
| Appliances | Dishwasher, Dryer, Microwave, Stove, Washer, Refrigerator |
| Cooling Type | Central Air Conditioning |
| Exterior Finish | Concrete |
| Flooring Type | Hardwood |
| Heating Fuel | Natural Gas |
| Heating Type | Forced Air |
| Size Interior | 0 - 499 Ft2 |
| Type | Apartment |
Parking
| Underground | |
| Garage |
Land
| Acreage | No |
| Land Amenities | Hospital, Public Transit, Schools |
Rooms
| Level | Type | Length | Width | Dimensions |
|---|---|---|---|---|
| Main Level | Living Room | 19.19 m | 11.48 m | 19.19 m x 11.48 m |
| Main Level | Dining Room | 19.19 m | 11.48 m | 19.19 m x 11.48 m |
| Main Level | Kitchen | 19.19 m | 11.48 m | 19.19 m x 11.48 m |
| Main Level | Primary Bedroom | 13.29 m | 10.01 m | 13.29 m x 10.01 m |
Contact Us
Contact us for more information

Jeffrey Cercone
Salesperson
1867 Yonge Street Ste 100
Toronto, Ontario M4S 1Y5
(416) 960-9995
(416) 960-3222
www.sothebysrealty.ca/



