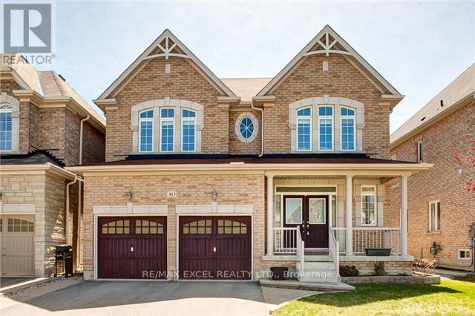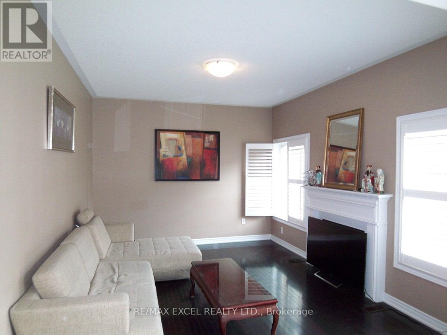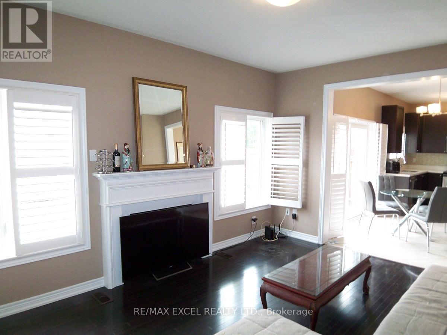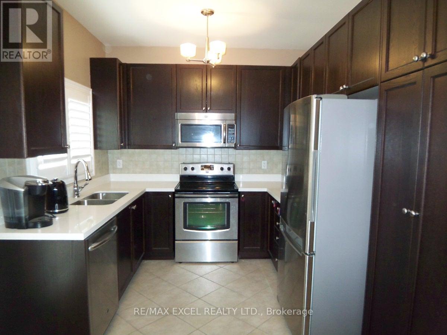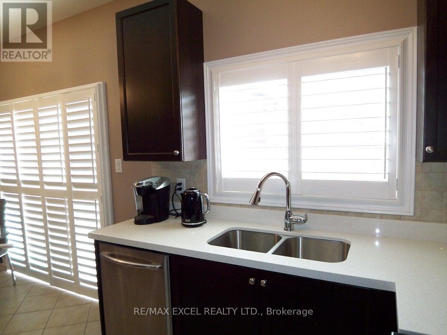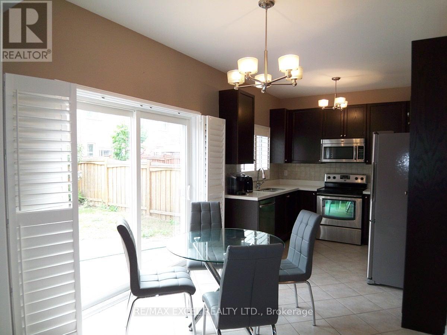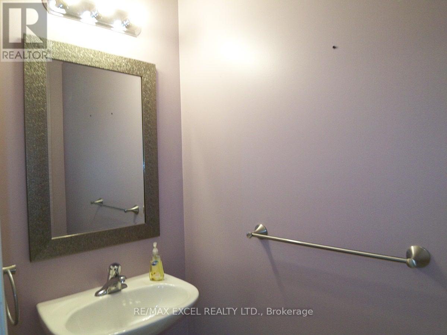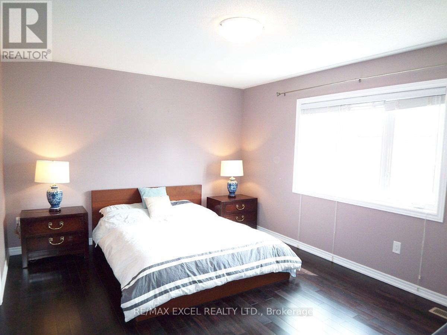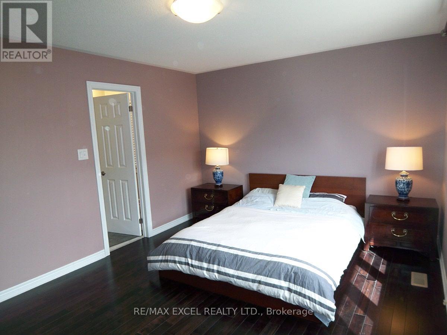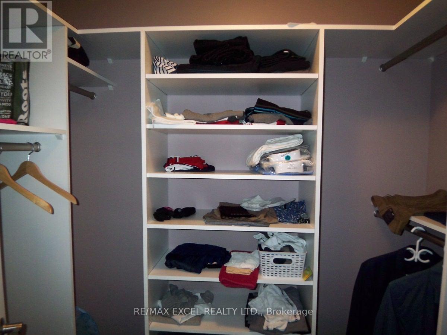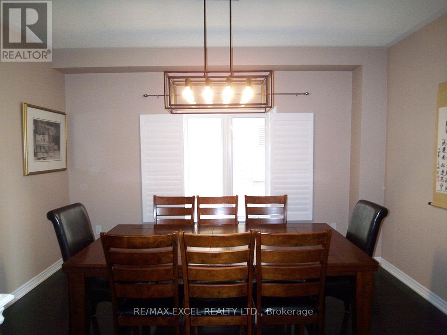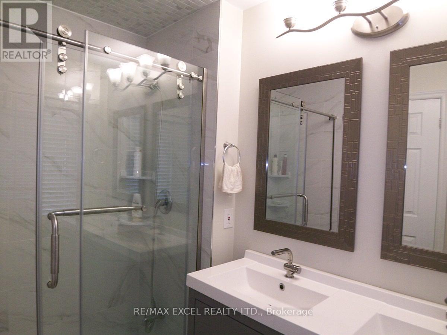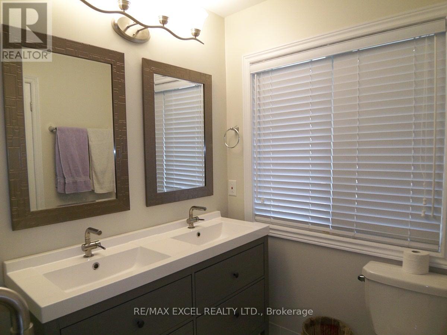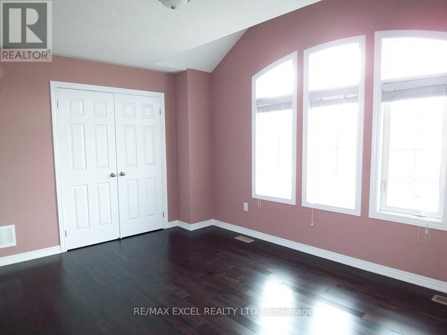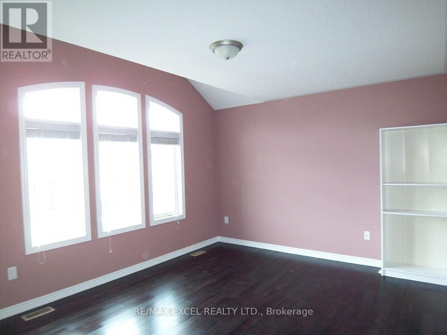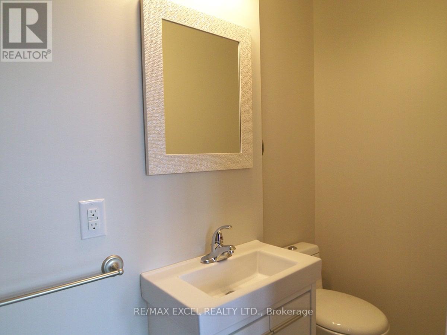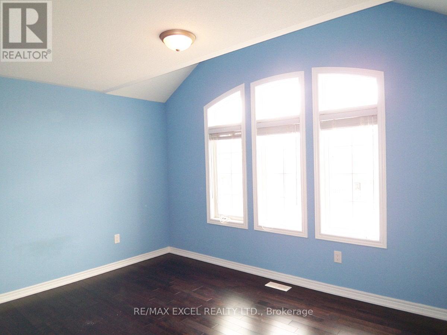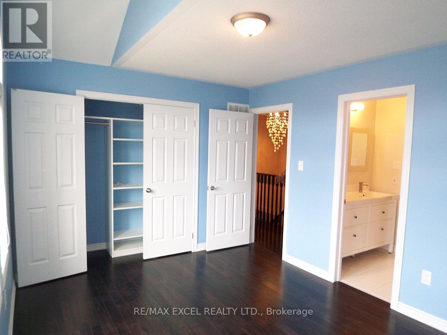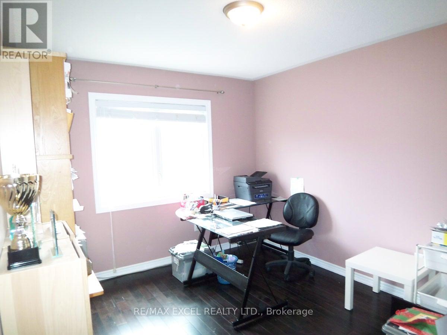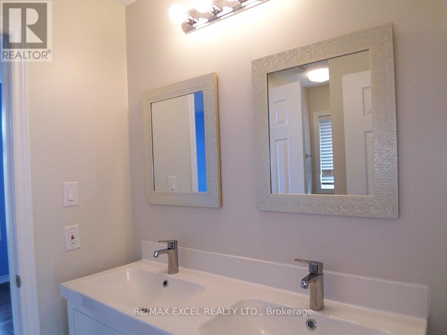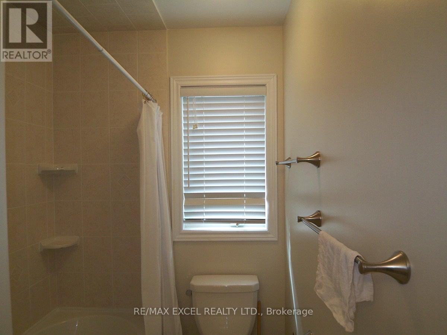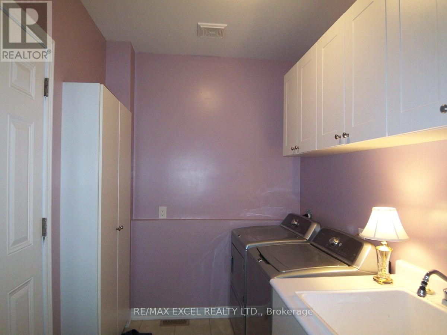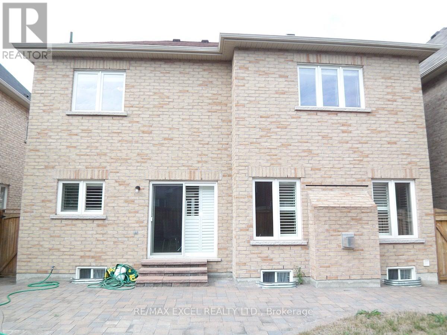413 Williamson Road Markham, Ontario L6E 0K4
$4,200 Monthly
Detached Executive 4 spacious Bedrooms Home, 9 Foot Ceiling, 2 Full Ensuite And 2 Semi-Ensuite Bedrooms, Stainless Steel Appliances with Quartz Countertop, Kitchen Pantry, Modern Fixtures, Hardwood on both Floors, Main Floor Laundry with sink, Interlocking Front And Back Patio, Fully Fenced Backyard, Walk To Mount Joy Go Station, Garden Basket and No Frills Supermarkets, Banks And Restaurants. Close to Main Street Markham, Steps To French Immersion Sam Chapman P/S, And Minutes to Top Ranking Bur Oak Ss (Rank #35/739). Note: Photos Shown may not reflect the current updated neutral wall and exterior door color. (id:58043)
Property Details
| MLS® Number | N12211489 |
| Property Type | Single Family |
| Neigbourhood | Greensborough |
| Community Name | Greensborough |
| Features | Carpet Free |
| Parking Space Total | 4 |
Building
| Bathroom Total | 4 |
| Bedrooms Above Ground | 4 |
| Bedrooms Total | 4 |
| Age | 6 To 15 Years |
| Appliances | Central Vacuum, Garage Door Opener Remote(s), Dishwasher, Dryer, Garage Door Opener, Microwave, Oven, Stove, Washer, Refrigerator |
| Basement Development | Unfinished |
| Basement Type | Full (unfinished) |
| Construction Status | Insulation Upgraded |
| Construction Style Attachment | Detached |
| Cooling Type | Central Air Conditioning |
| Exterior Finish | Brick |
| Fireplace Present | Yes |
| Flooring Type | Hardwood, Ceramic |
| Foundation Type | Poured Concrete |
| Half Bath Total | 1 |
| Heating Fuel | Natural Gas |
| Heating Type | Forced Air |
| Stories Total | 2 |
| Size Interior | 2,000 - 2,500 Ft2 |
| Type | House |
| Utility Water | Municipal Water |
Parking
| Garage |
Land
| Acreage | No |
| Sewer | Sanitary Sewer |
| Size Depth | 88 Ft |
| Size Frontage | 45 Ft |
| Size Irregular | 45 X 88 Ft |
| Size Total Text | 45 X 88 Ft |
Rooms
| Level | Type | Length | Width | Dimensions |
|---|---|---|---|---|
| Second Level | Bedroom 4 | 3.66 m | 3.05 m | 3.66 m x 3.05 m |
| Second Level | Primary Bedroom | 4.57 m | 3.5 m | 4.57 m x 3.5 m |
| Second Level | Bedroom 2 | 4.42 m | 3.54 m | 4.42 m x 3.54 m |
| Second Level | Bedroom 3 | 4.1 m | 3.05 m | 4.1 m x 3.05 m |
| Basement | Recreational, Games Room | 10 m | 4 m | 10 m x 4 m |
| Main Level | Laundry Room | 2.74 m | 1.68 m | 2.74 m x 1.68 m |
| Main Level | Foyer | 2.33 m | 2.05 m | 2.33 m x 2.05 m |
| Main Level | Living Room | 4.11 m | 3.2 m | 4.11 m x 3.2 m |
| Main Level | Dining Room | 4.11 m | 3.2 m | 4.11 m x 3.2 m |
| Main Level | Kitchen | 5.34 m | 2.74 m | 5.34 m x 2.74 m |
| Main Level | Eating Area | 5.34 m | 2.74 m | 5.34 m x 2.74 m |
| Main Level | Family Room | 4.57 m | 3.5 m | 4.57 m x 3.5 m |
https://www.realtor.ca/real-estate/28449019/413-williamson-road-markham-greensborough-greensborough
Contact Us
Contact us for more information
Martin Poon
Broker
www.martinpoon.ca/
50 Acadia Ave Suite 120
Markham, Ontario L3R 0B3
(905) 475-4750
(905) 475-4770
www.remaxexcel.com/


