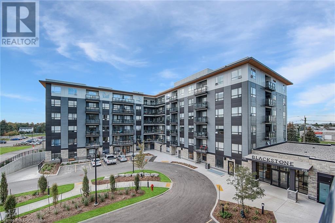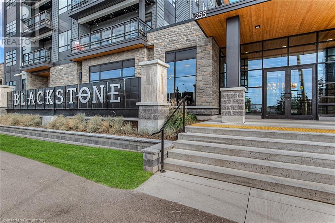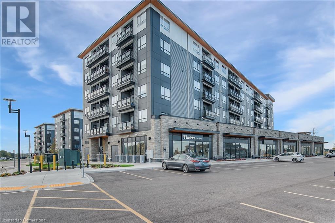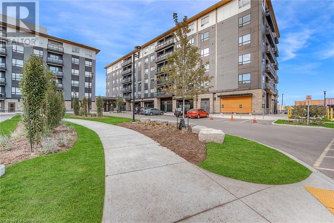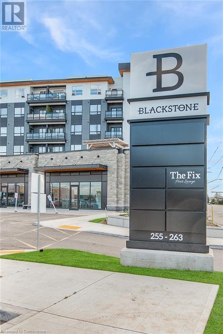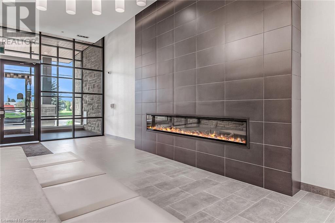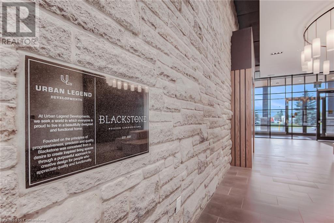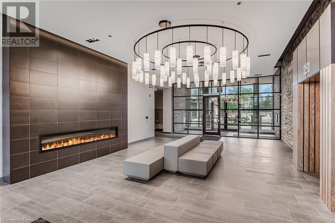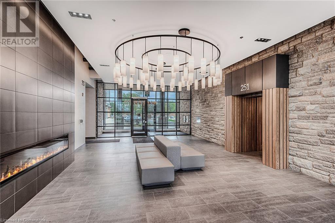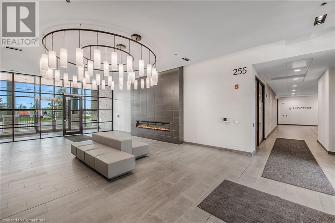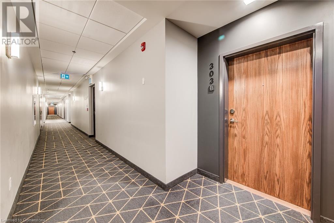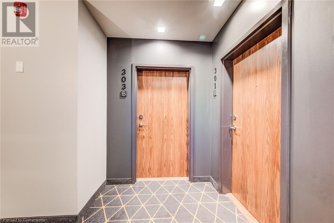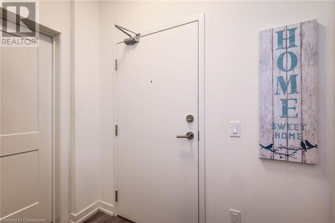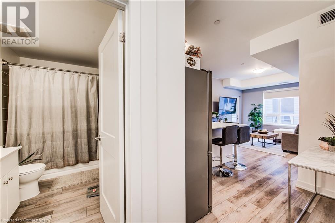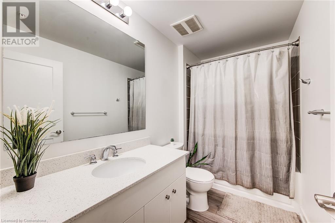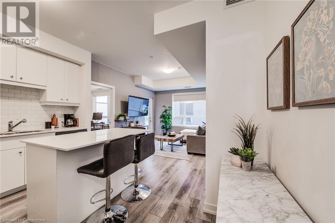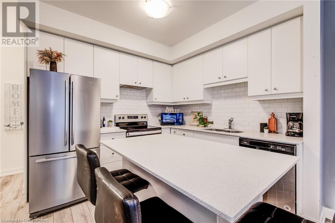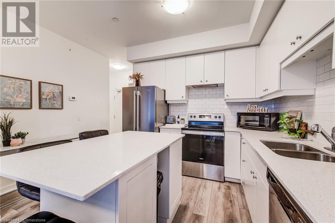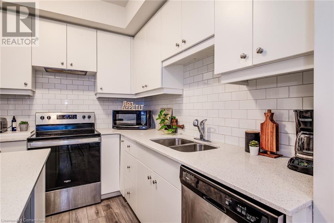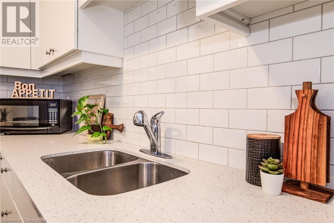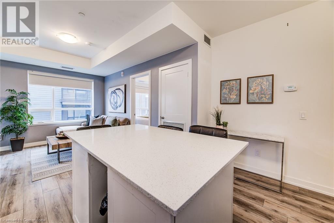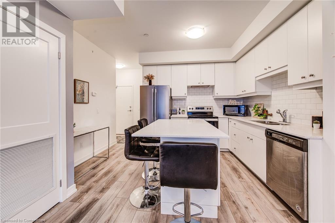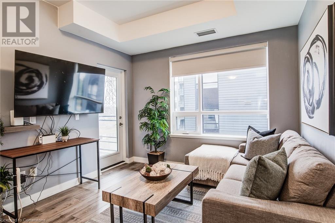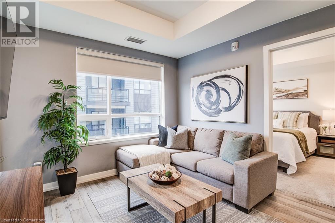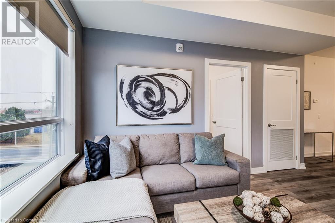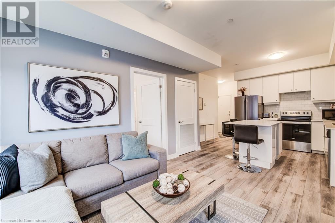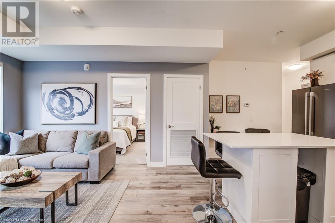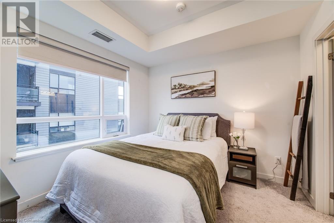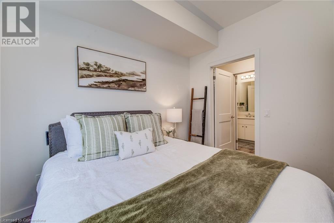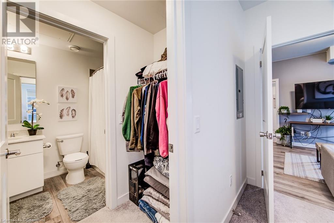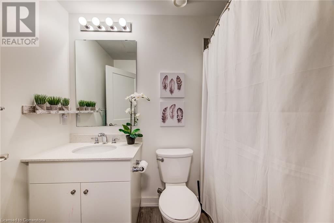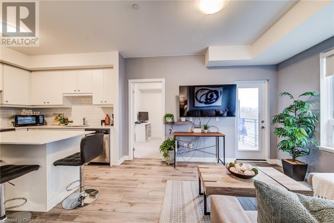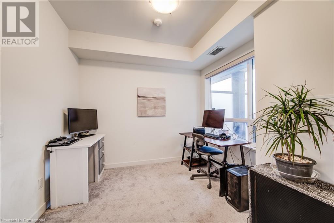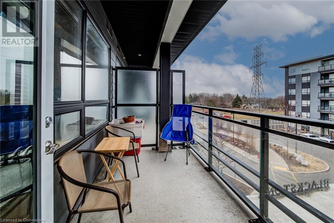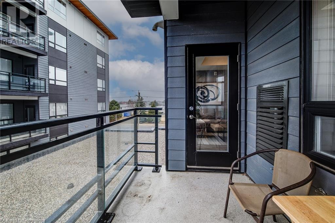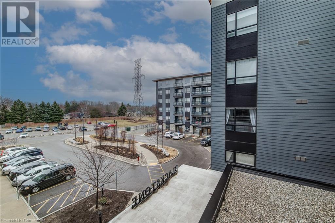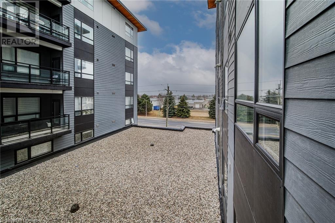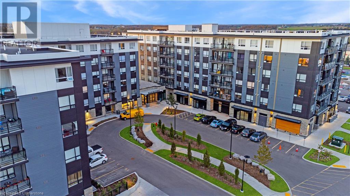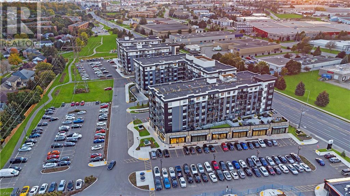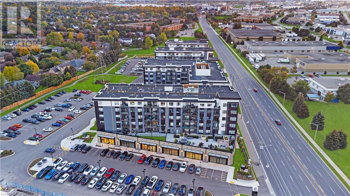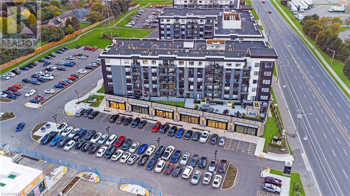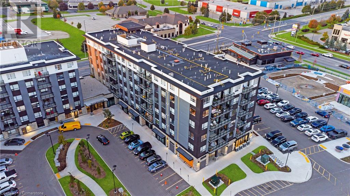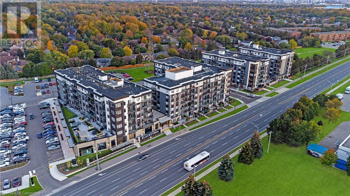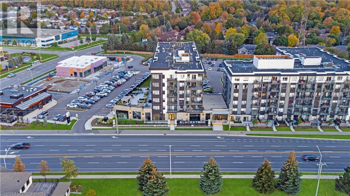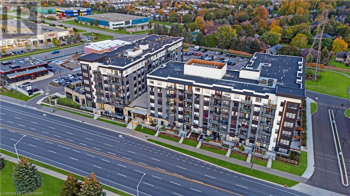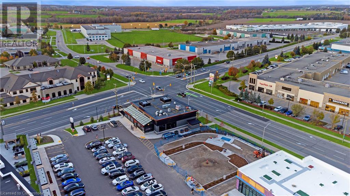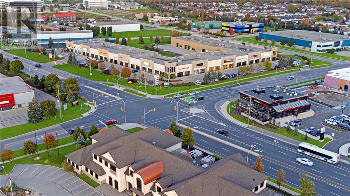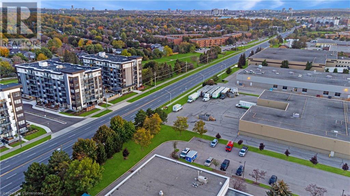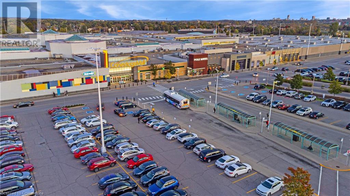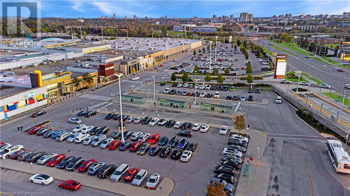255 Northfield Drive E Unit# 303 Waterloo, Ontario N2K 0G5
$2,400 MonthlyMaintenance,
$616 Monthly
Maintenance,
$616 MonthlyExperience Elevated Living at Blackstone Condos – Premium Unit in Building 255! Step into style and comfort with this bright, spacious 2-bed, 2-bath condo featuring high ceilings, large windows, a private balcony, and modern finishes throughout. Enjoy a sleek kitchen with quartz countertops, stainless steel appliances, and premium laminate flooring. The open-concept layout flows effortlessly, with a primary suite + ensuite, a second bedroom with walk-in closet, in-suite laundry, and individual temperature control. Extras included: Rogers Ignite Internet, heat, parking + access to a gym, co-working space, event room, and stunning rooftop terrace with BBQs and firepit. Located near shops, LRT, St. Jacobs Market, restaurants, parks & trails, everything you need is just steps away. Don’t miss out: book your showing today! (id:58043)
Property Details
| MLS® Number | 40740090 |
| Property Type | Single Family |
| Amenities Near By | Golf Nearby, Shopping |
| Community Features | Community Centre |
| Equipment Type | Water Heater |
| Features | Conservation/green Belt, Balcony |
| Parking Space Total | 1 |
| Rental Equipment Type | Water Heater |
| Storage Type | Locker |
Building
| Bathroom Total | 2 |
| Bedrooms Above Ground | 2 |
| Bedrooms Total | 2 |
| Amenities | Exercise Centre, Party Room |
| Appliances | Dishwasher, Dryer, Microwave, Refrigerator, Stove, Washer, Hood Fan |
| Basement Type | None |
| Constructed Date | 2020 |
| Construction Style Attachment | Attached |
| Cooling Type | Central Air Conditioning |
| Exterior Finish | Stone, Steel |
| Heating Type | Forced Air |
| Stories Total | 1 |
| Size Interior | 852 Ft2 |
| Type | Apartment |
| Utility Water | Municipal Water |
Parking
| Visitor Parking |
Land
| Access Type | Highway Access |
| Acreage | No |
| Land Amenities | Golf Nearby, Shopping |
| Sewer | Municipal Sewage System |
| Size Total Text | Unknown |
| Zoning Description | Rum-20 |
Rooms
| Level | Type | Length | Width | Dimensions |
|---|---|---|---|---|
| Main Level | 4pc Bathroom | Measurements not available | ||
| Main Level | Bedroom | 10'1'' x 9'8'' | ||
| Main Level | Full Bathroom | Measurements not available | ||
| Main Level | Primary Bedroom | 10'0'' x 10'1'' | ||
| Main Level | Living Room | 12'10'' x 10'3'' | ||
| Main Level | Kitchen | 10'3'' x 9'1'' |
https://www.realtor.ca/real-estate/28452739/255-northfield-drive-e-unit-303-waterloo
Contact Us
Contact us for more information
Andrea Bailey
Salesperson
640 Riverbend Drive, Unit B
Kitchener, Ontario N2K 3S2
(519) 570-4447
www.kwinnovationrealty.com/


