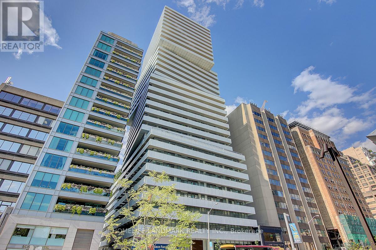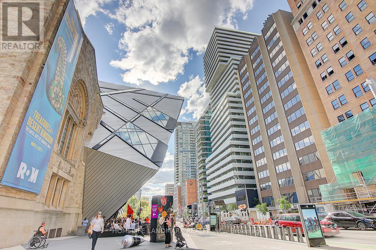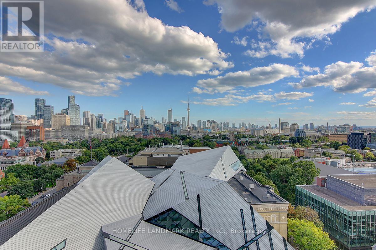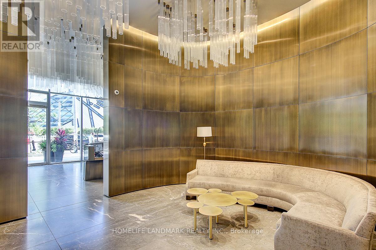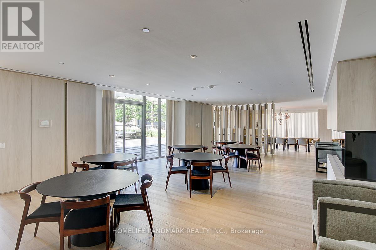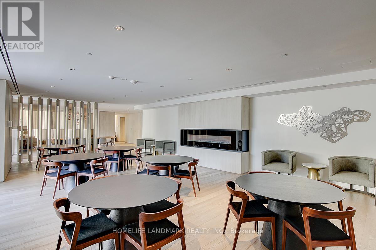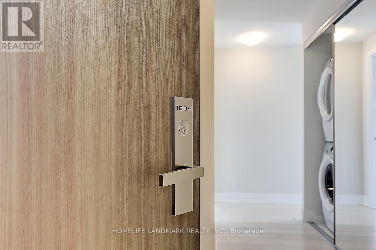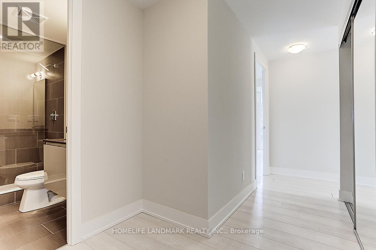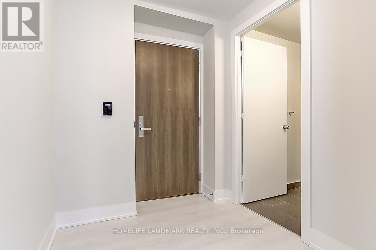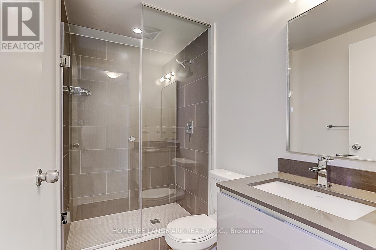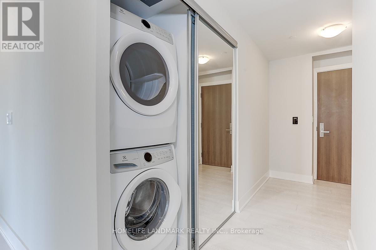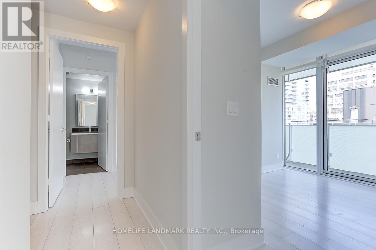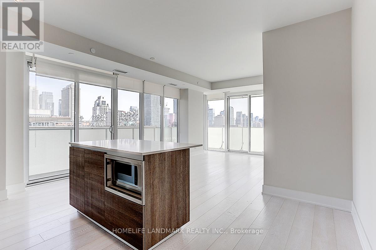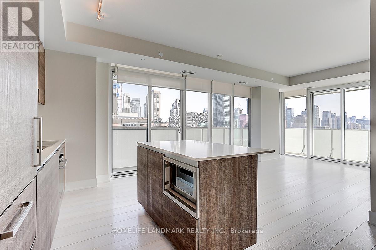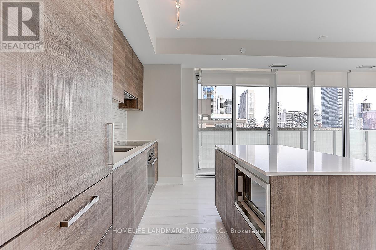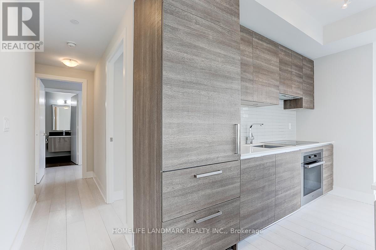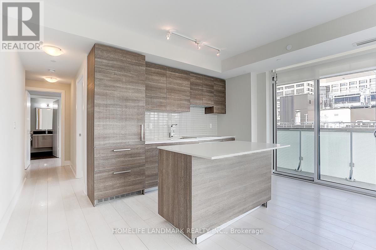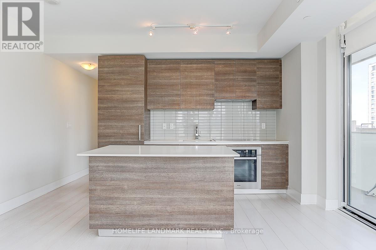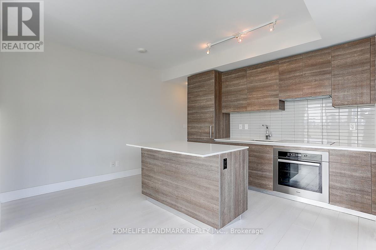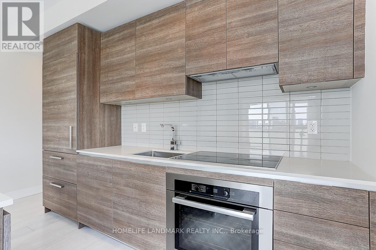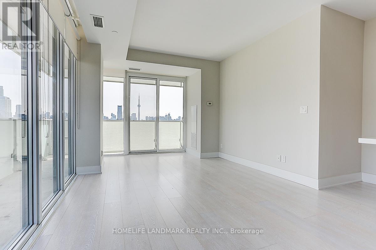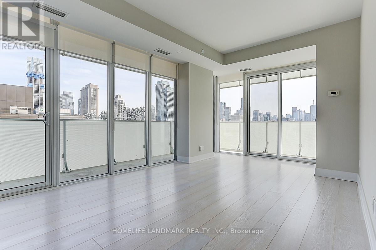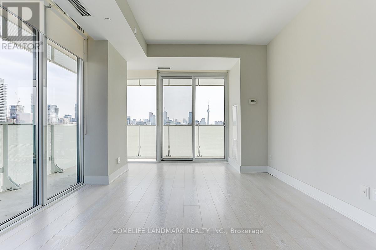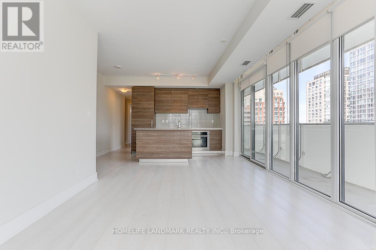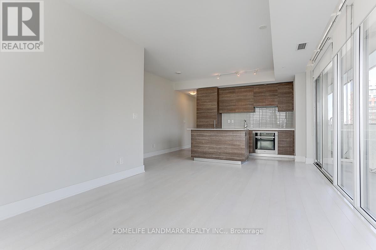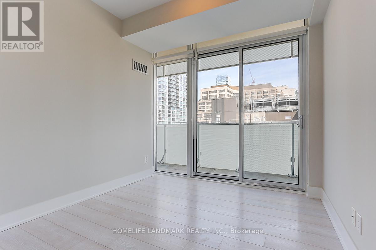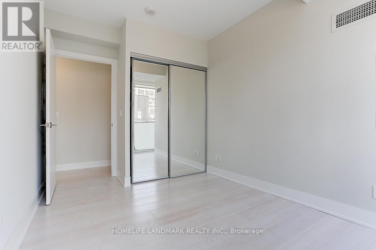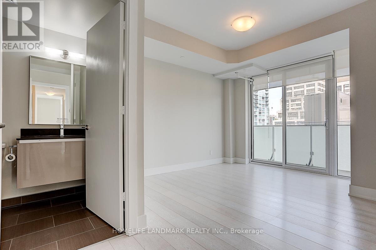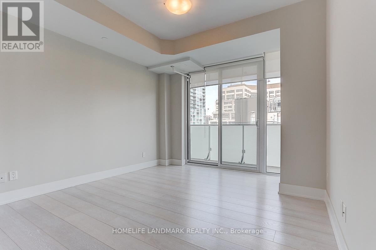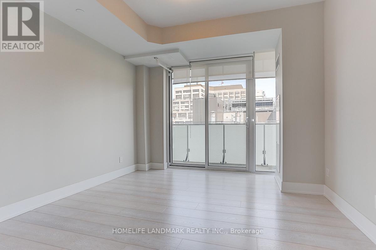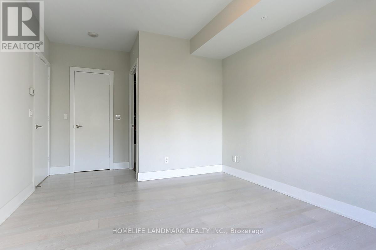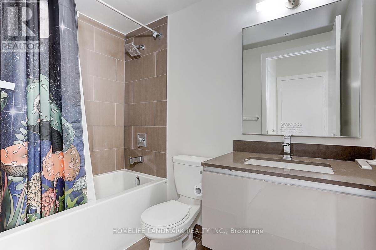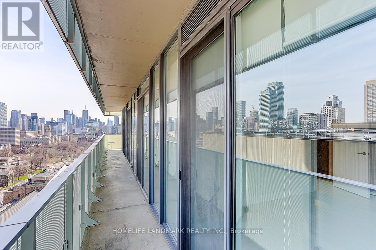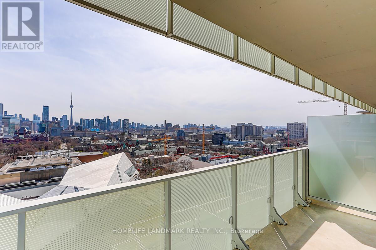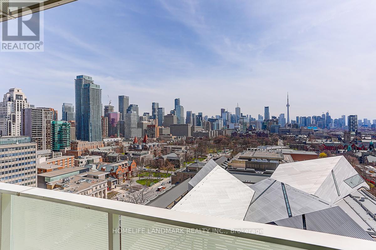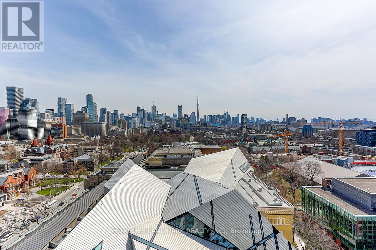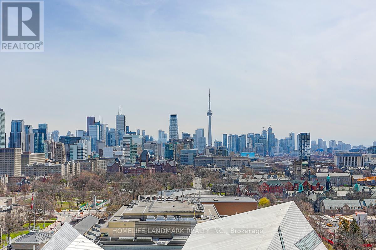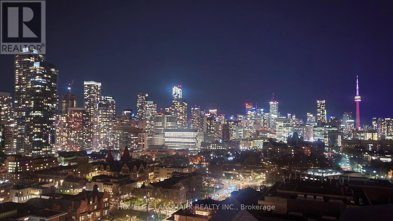1804 - 200 Bloor Street W Toronto, Ontario M5S 1T8
$4,500 Monthly
Luxury Exhibit Residences In The Heart Of Toronto, At Yorkville Right Across From The Royal Ontario Museum Unobstructed Breathtaking South East Unit Offers 2 Bds+Study, 912+241 Sqft Balcony, Smooth 9Ft Ceiling, Walk To Yorkville Shops. Steps To U Of Toronto & Financial District Condo Amenities Include Fitness, Party Room, Outdoor Garden, Lounge, Guest Suites And More! * (id:58043)
Property Details
| MLS® Number | C12213513 |
| Property Type | Single Family |
| Community Name | Annex |
| Community Features | Pet Restrictions |
| Features | Balcony, Carpet Free |
| Parking Space Total | 1 |
Building
| Bathroom Total | 2 |
| Bedrooms Above Ground | 2 |
| Bedrooms Total | 2 |
| Age | New Building |
| Amenities | Storage - Locker |
| Appliances | Cooktop, Dishwasher, Dryer, Hood Fan, Microwave, Oven, Washer, Refrigerator |
| Cooling Type | Central Air Conditioning |
| Exterior Finish | Concrete |
| Flooring Type | Hardwood |
| Heating Fuel | Natural Gas |
| Heating Type | Forced Air |
| Size Interior | 900 - 999 Ft2 |
| Type | Apartment |
Parking
| Garage |
Land
| Acreage | No |
Rooms
| Level | Type | Length | Width | Dimensions |
|---|---|---|---|---|
| Ground Level | Living Room | 5.49 m | 3.41 m | 5.49 m x 3.41 m |
| Ground Level | Dining Room | 5.49 m | 3.41 m | 5.49 m x 3.41 m |
| Ground Level | Kitchen | 4.51 m | 2.13 m | 4.51 m x 2.13 m |
| Ground Level | Primary Bedroom | 3.66 m | 3.45 m | 3.66 m x 3.45 m |
| Ground Level | Bedroom 2 | 2.75 m | 2.75 m | 2.75 m x 2.75 m |
| Ground Level | Study | 2 m | 1 m | 2 m x 1 m |
https://www.realtor.ca/real-estate/28453381/1804-200-bloor-street-w-toronto-annex-annex
Contact Us
Contact us for more information
Sofia Wu
Broker
sofiawu.ca/
7240 Woodbine Ave Unit 103
Markham, Ontario L3R 1A4
(905) 305-1600
(905) 305-1609
www.homelifelandmark.com/


