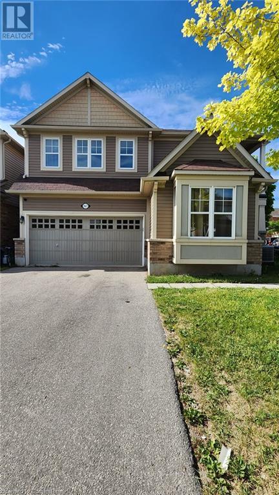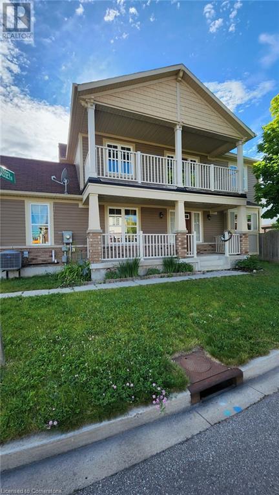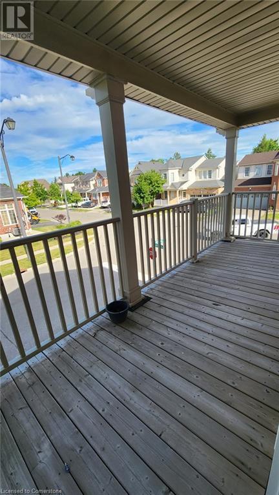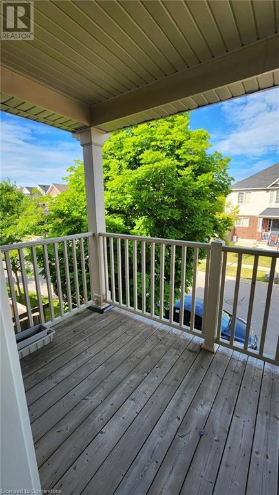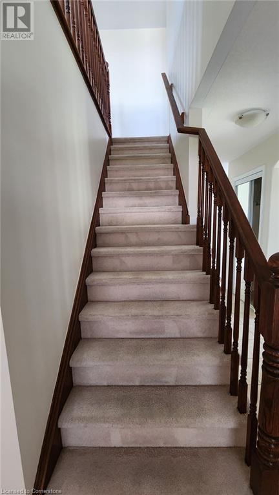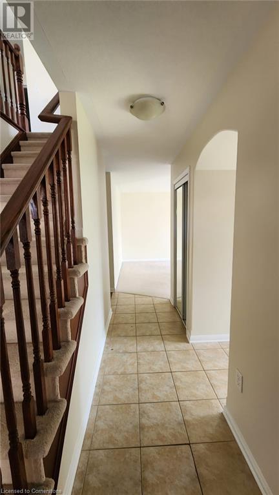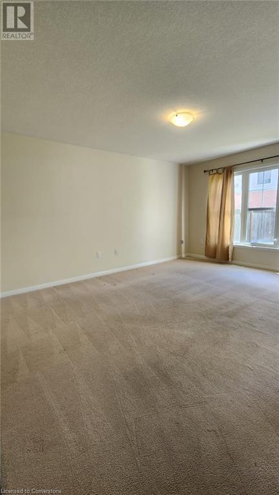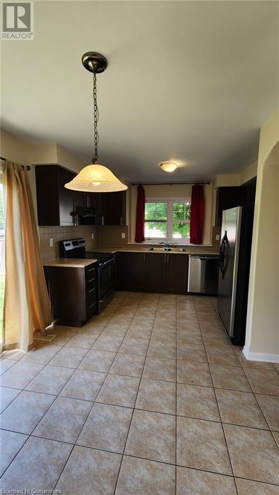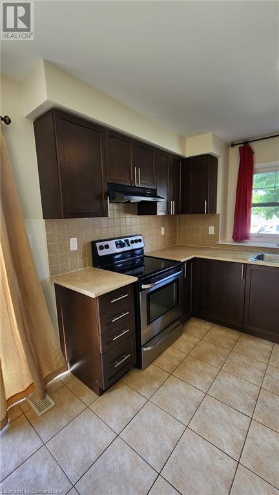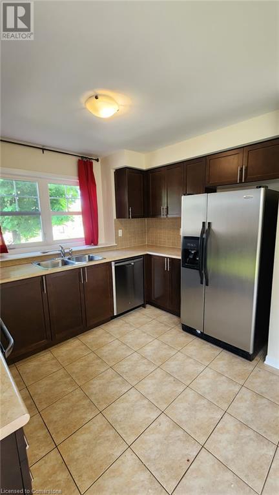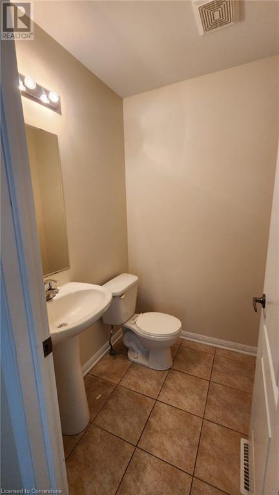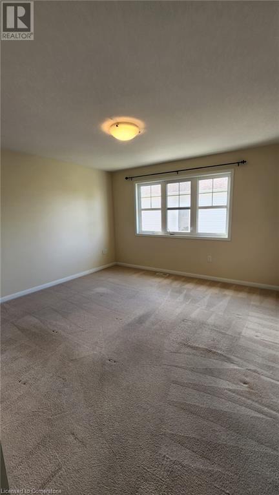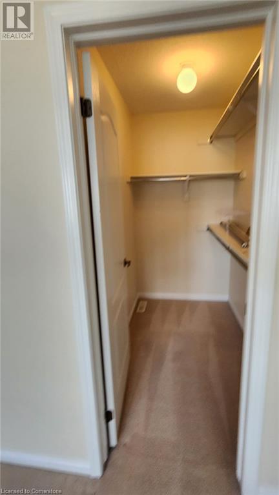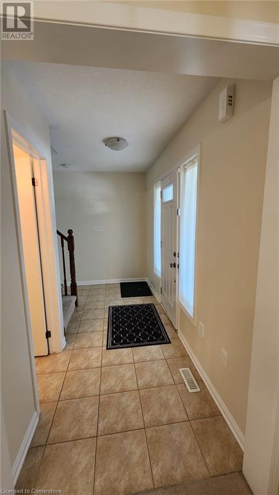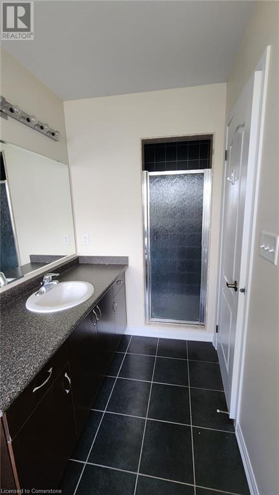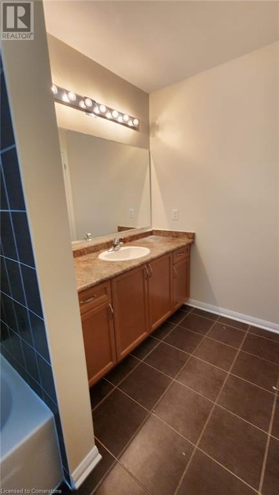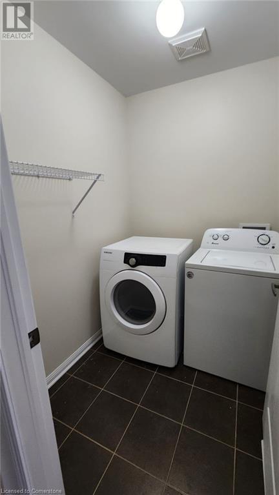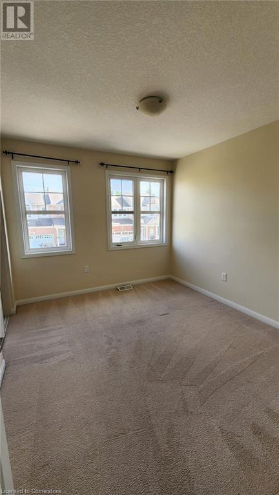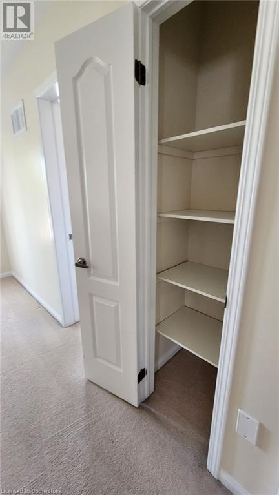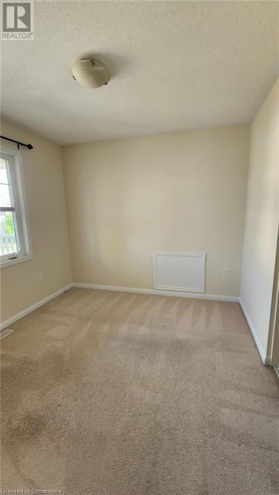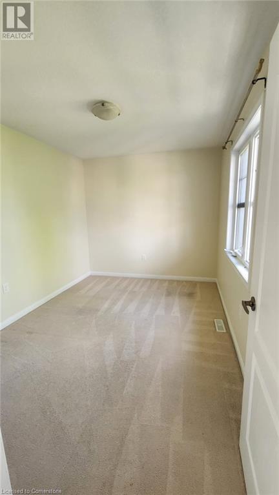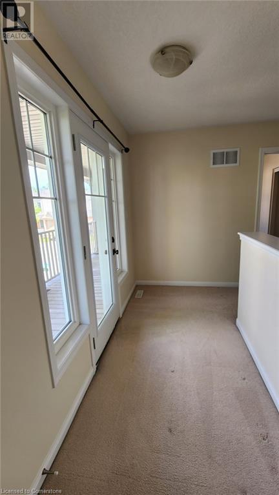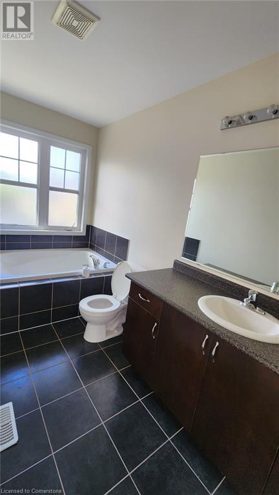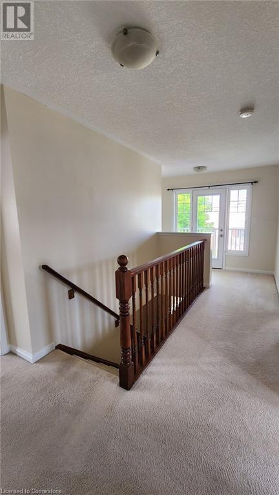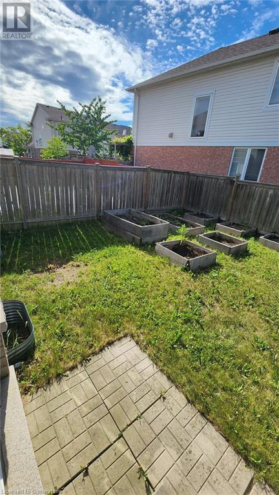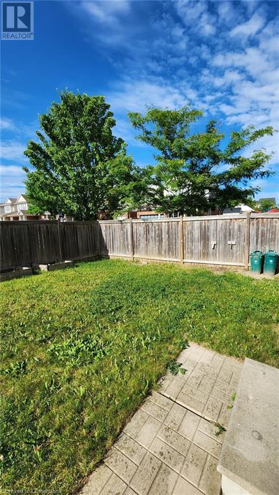167 Garth Massey Drive Cambridge, Ontario N1T 2G4
$3,300 MonthlyInsurance
Beautiful 4 beds and 3 baths detached home with double garage in Clemens Mills/Saginaw area. Main floor has living room, family room and nice kitchen. Stainless Steel fridge, stove, dishwasher, + front load washer & dryer, water softener and AC. Near to all amenities and Highway 401. (id:58043)
Property Details
| MLS® Number | 40740175 |
| Property Type | Single Family |
| Amenities Near By | Public Transit |
| Parking Space Total | 4 |
Building
| Bathroom Total | 3 |
| Bedrooms Above Ground | 4 |
| Bedrooms Total | 4 |
| Appliances | Dishwasher, Dryer, Refrigerator, Stove, Washer |
| Architectural Style | 2 Level |
| Basement Development | Unfinished |
| Basement Type | Full (unfinished) |
| Construction Style Attachment | Detached |
| Cooling Type | Central Air Conditioning |
| Exterior Finish | Brick |
| Foundation Type | Poured Concrete |
| Half Bath Total | 1 |
| Heating Fuel | Natural Gas |
| Heating Type | Forced Air |
| Stories Total | 2 |
| Size Interior | 1,911 Ft2 |
| Type | House |
| Utility Water | Municipal Water |
Parking
| Attached Garage |
Land
| Access Type | Highway Nearby |
| Acreage | No |
| Land Amenities | Public Transit |
| Sewer | Municipal Sewage System |
| Size Frontage | 35 Ft |
| Size Total Text | Under 1/2 Acre |
| Zoning Description | Rm4 |
Rooms
| Level | Type | Length | Width | Dimensions |
|---|---|---|---|---|
| Second Level | 4pc Bathroom | Measurements not available | ||
| Second Level | 4pc Bathroom | Measurements not available | ||
| Second Level | Bedroom | 12'0'' x 8'0'' | ||
| Second Level | Bedroom | 10'0'' x 9'0'' | ||
| Second Level | Bedroom | 11'1'' x 9'0'' | ||
| Second Level | Primary Bedroom | 14'0'' x 13'0'' | ||
| Main Level | 2pc Bathroom | Measurements not available | ||
| Main Level | Family Room | 15'0'' x 12'0'' | ||
| Main Level | Kitchen | 15'0'' x 11'0'' | ||
| Main Level | Living Room | 20'0'' x 10'0'' |
https://www.realtor.ca/real-estate/28453295/167-garth-massey-drive-cambridge
Contact Us
Contact us for more information

Pavan Sharma
Broker
(416) 747-7135
450 Hespeler Road, Unit G/107-108
Cambridge, Ontario N1R 0E3
(416) 747-9777
(416) 747-7135

Kamal Khanna
Broker Manager
(519) 623-2300
450 Hespeler Road Unit: G107 A
Cambridge, Ontario N1R 0E3
(519) 623-8800
(519) 623-2300
www.homelifemiracle.com/


