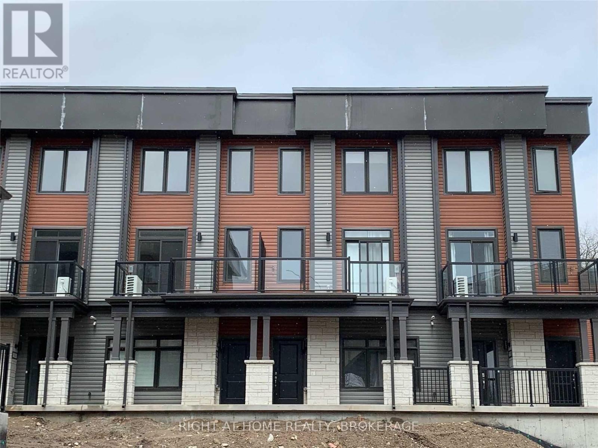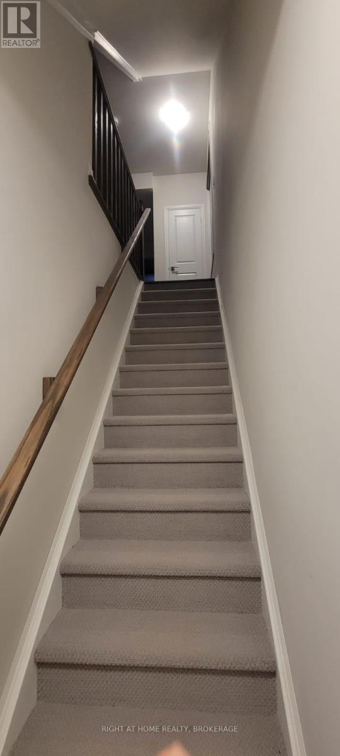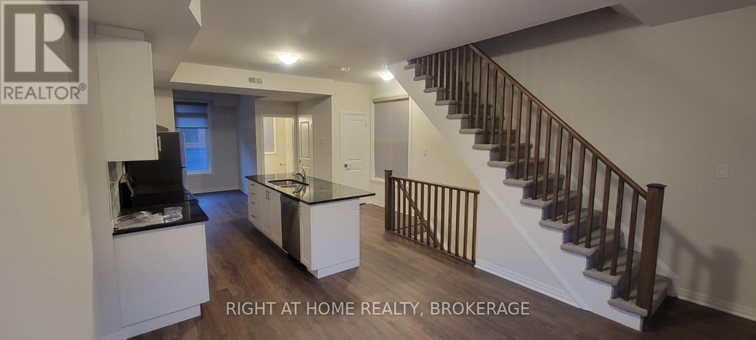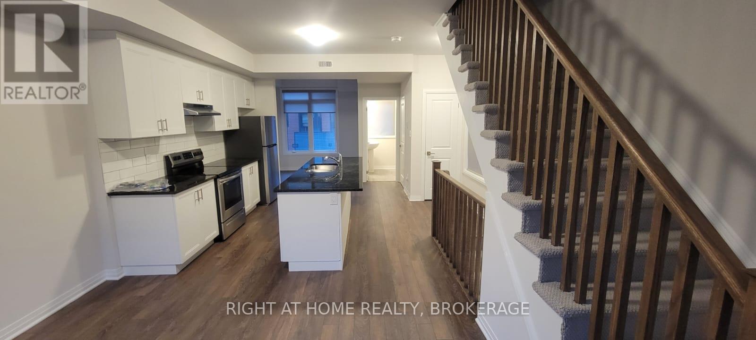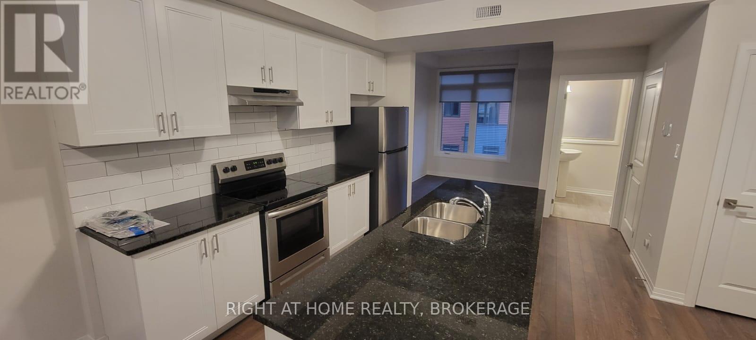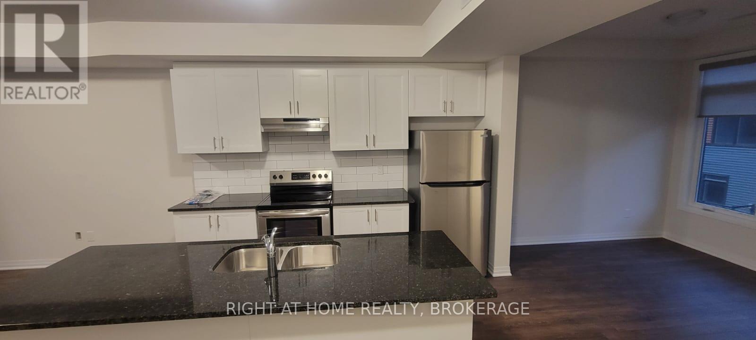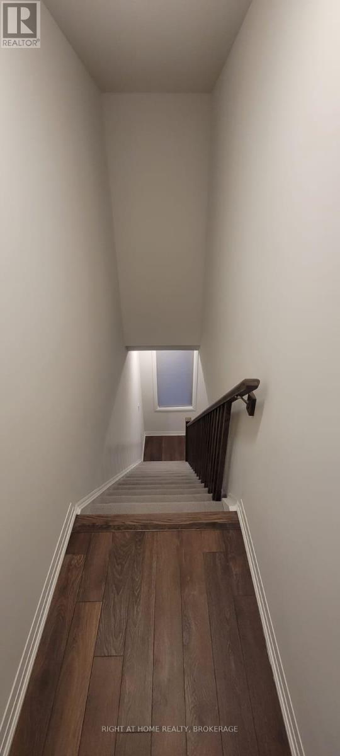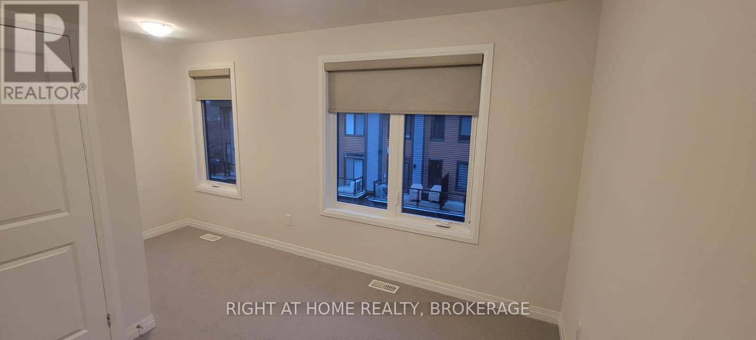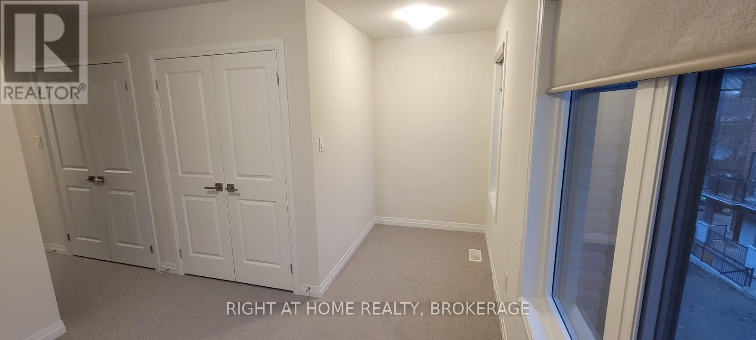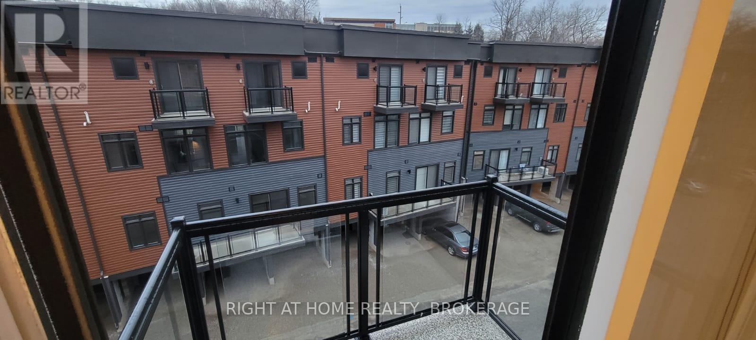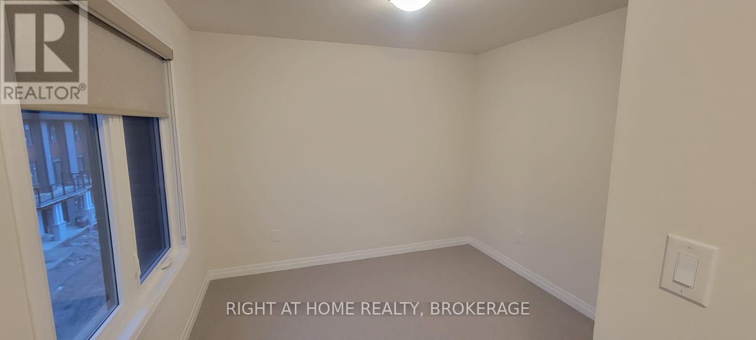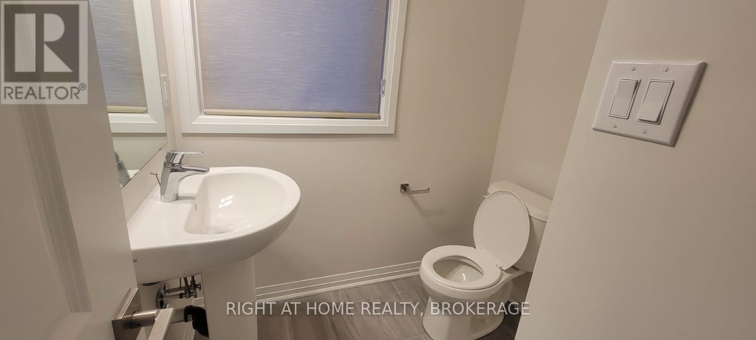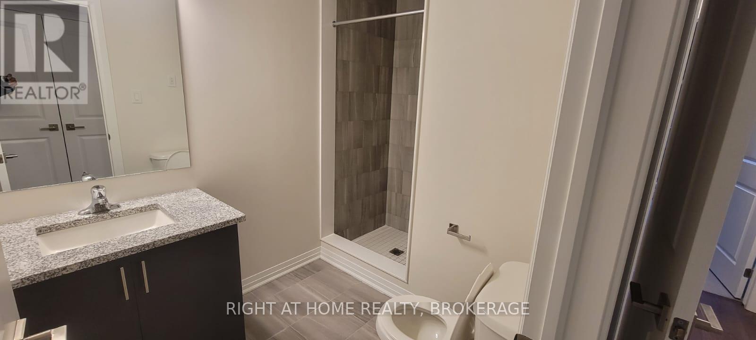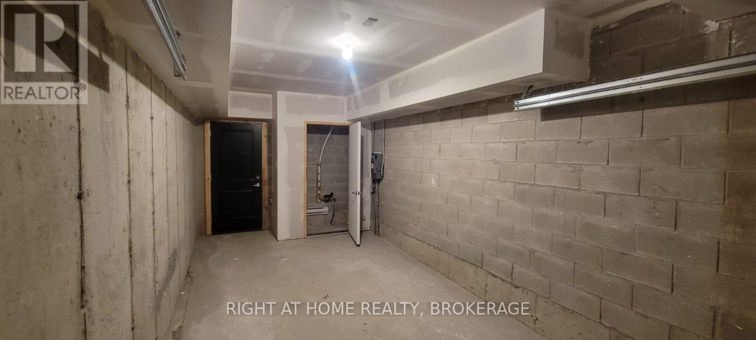45 - 2 Willow Street Brant, Ontario N3L 0K7
$2,199 Monthly
Modern living townhouse beside Grand River! The perfect place for outdoor activities. Close to walking trails. Featuring a bright and open-concept main floor living area is open to the balcony. The kitchen has a large counter space and an island with 4 seating. A spacious dining area and powder room on the main floor. The 2nd floor includes two bedrooms. The primary bedroom has 2 closets and a 3pc ensuite. Bedroom #2 with a second balcony. 2nd floor has another 3pc ensuite. Over 1181 sqft, parking for 2, stainless steel appliances, visitor parking, close to downtown, restaurants, schools, shopping, amenities and highway 403. (id:58043)
Property Details
| MLS® Number | X12214669 |
| Property Type | Single Family |
| Community Name | Paris |
| Amenities Near By | Park, Place Of Worship |
| Community Features | Pet Restrictions, Community Centre |
| Features | Balcony |
| Parking Space Total | 2 |
Building
| Bathroom Total | 3 |
| Bedrooms Above Ground | 2 |
| Bedrooms Total | 2 |
| Age | 0 To 5 Years |
| Amenities | Visitor Parking |
| Architectural Style | Multi-level |
| Cooling Type | Central Air Conditioning |
| Exterior Finish | Vinyl Siding |
| Half Bath Total | 1 |
| Heating Fuel | Natural Gas |
| Heating Type | Forced Air |
| Size Interior | 1,000 - 1,199 Ft2 |
| Type | Row / Townhouse |
Parking
| Garage |
Land
| Acreage | No |
| Land Amenities | Park, Place Of Worship |
| Surface Water | River/stream |
Rooms
| Level | Type | Length | Width | Dimensions |
|---|---|---|---|---|
| Second Level | Living Room | 3.69 m | 3.35 m | 3.69 m x 3.35 m |
| Second Level | Kitchen | 3.69 m | 3.66 m | 3.69 m x 3.66 m |
| Second Level | Dining Room | 2.56 m | 2.93 m | 2.56 m x 2.93 m |
| Third Level | Primary Bedroom | 3.17 m | 2.96 m | 3.17 m x 2.96 m |
| Third Level | Bedroom 2 | 3.01 m | 3.01 m | 3.01 m x 3.01 m |
https://www.realtor.ca/real-estate/28456183/45-2-willow-street-brant-paris-paris
Contact Us
Contact us for more information

Devinder Singh
Salesperson
devinder.savemaxrealty.ca/
5111 New Street, Suite 106
Burlington, Ontario L7L 1V2
(905) 637-1700
www.rightathomerealtycom/


