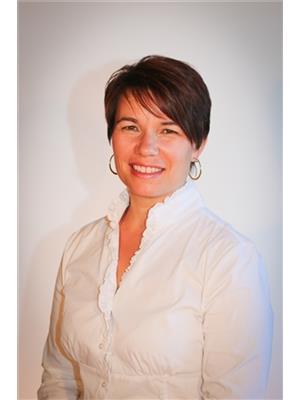9 Beverage Street Madsen, Ontario P0V 2C0
$159,000
Extra Large Living on a Double Lot! Step into spacious comfort with this well-maintained 2 ½ story home situated on a rare double lot. With updates throughout and generous room sizes, this property is perfect for families, multi-generational living, or anyone who values extra space both inside and out. The main floor features two bedrooms, a cozy sitting area, a convenient laundry room, and a utility room—ideal for functional everyday living. Head up to the second floor and you’ll be wowed by the open-concept layout, showcasing a beautifully updated kitchen with ample storage, modern finishes, and a central island that’s perfect for entertaining. The living room also opens up onto a large deck that overlooks the property. This level also includes a spacious third bedroom and a stylish main bathroom. One of the standout features is the partially finished attic. A versatile bonus space that can be customized to suit your needs, whether as a home office, playroom, studio, or extra bedroom(s). Outside, enjoy the benefits of a double lot with plenty of room for gardening, outdoor living, or future expansion. Don’t miss your chance to own this extra-large, move-in ready home with endless potential. (id:58043)
Property Details
| MLS® Number | TB251651 |
| Property Type | Single Family |
| Community Name | Madsen |
| Storage Type | Storage Shed |
| Structure | Deck, Shed |
Building
| Bathroom Total | 1 |
| Bedrooms Above Ground | 3 |
| Bedrooms Total | 3 |
| Appliances | Stove, Dishwasher, Refrigerator |
| Architectural Style | Character |
| Construction Style Attachment | Detached |
| Exterior Finish | Vinyl |
| Heating Fuel | Propane, Pellet |
| Heating Type | Forced Air |
| Stories Total | 3 |
| Size Interior | 1,780 Ft2 |
| Utility Water | Municipal Water |
Land
| Access Type | Road Access |
| Acreage | No |
| Fence Type | Fenced Yard |
| Sewer | Sanitary Sewer |
| Size Depth | 114 Ft |
| Size Frontage | 104.8100 |
| Size Total Text | Under 1/2 Acre |
Rooms
| Level | Type | Length | Width | Dimensions |
|---|---|---|---|---|
| Second Level | Living Room | 11'7" X 11'11" | ||
| Second Level | Dining Room | 12'10" X 10'10" | ||
| Second Level | Kitchen | 9'1" X 12'8" | ||
| Second Level | Bedroom | 9'8" X 9'3" | ||
| Second Level | Bathroom | 4pc | ||
| Third Level | Loft | 11'2" X 23'9" | ||
| Main Level | Primary Bedroom | 12'8" X 12'6" | ||
| Main Level | Bedroom | 9'3" X 15'4" |
Utilities
| Electricity | Available |
| Telephone | Available |
https://www.realtor.ca/real-estate/28458701/9-beverage-street-madsen-madsen
Contact Us
Contact us for more information

Michele Imrie
Broker of Record
www.redlakerealty.com/
1 Mill Road
Red Lake, Ontario P0V 2M0
(807) 728-0295
www.redlakerealty.com/


















