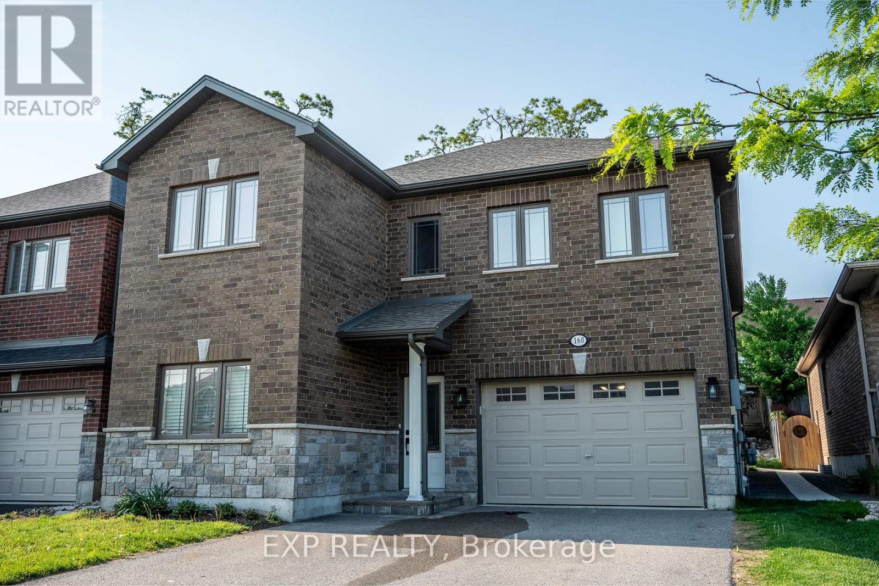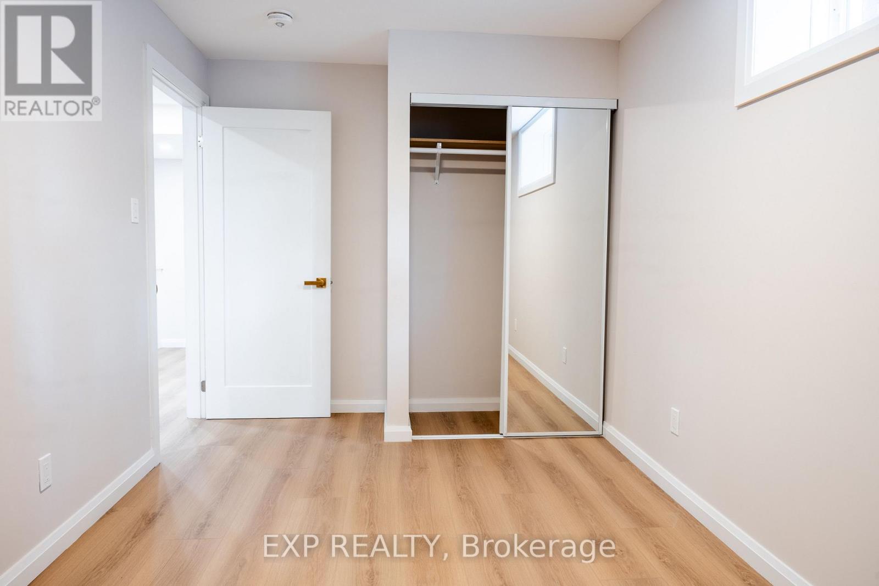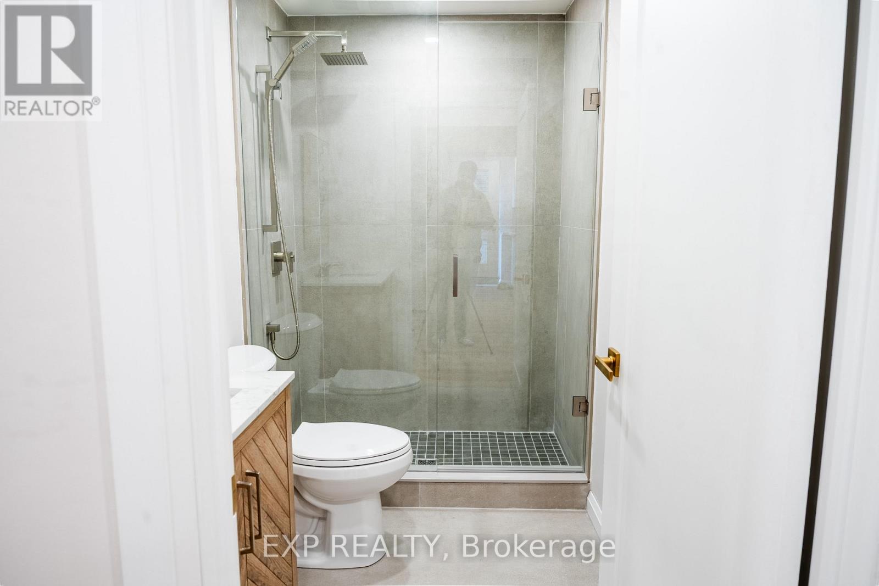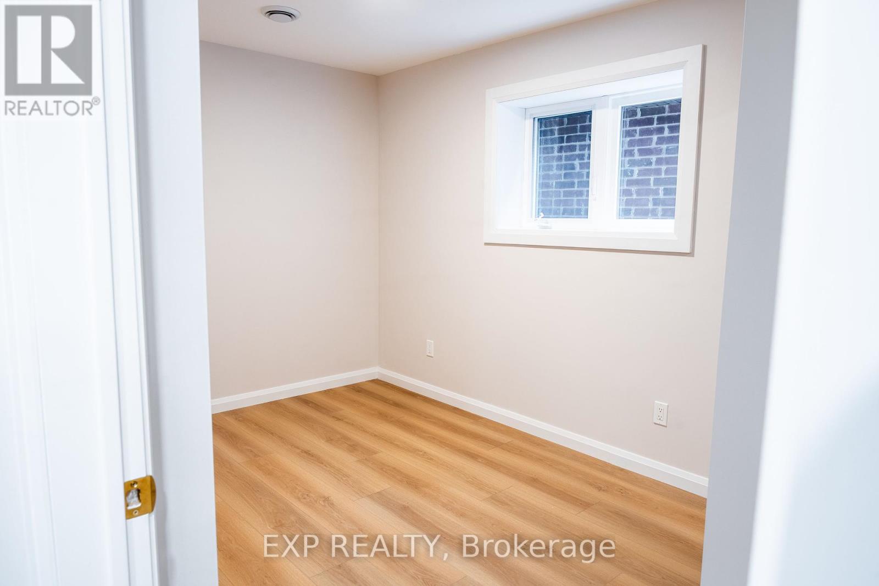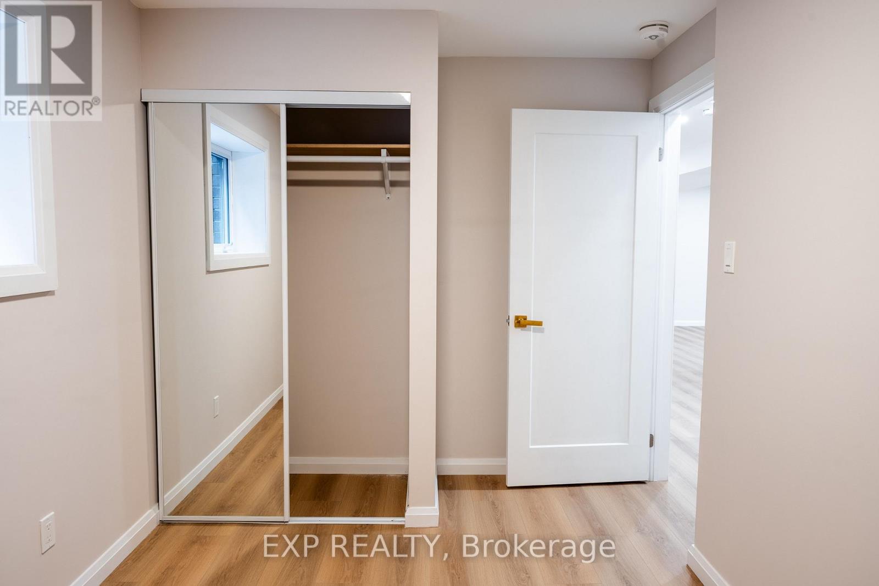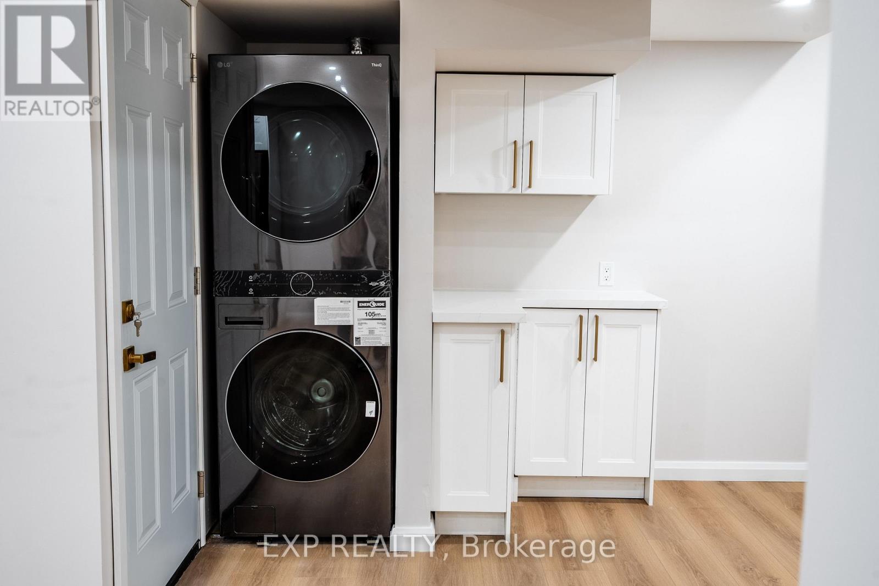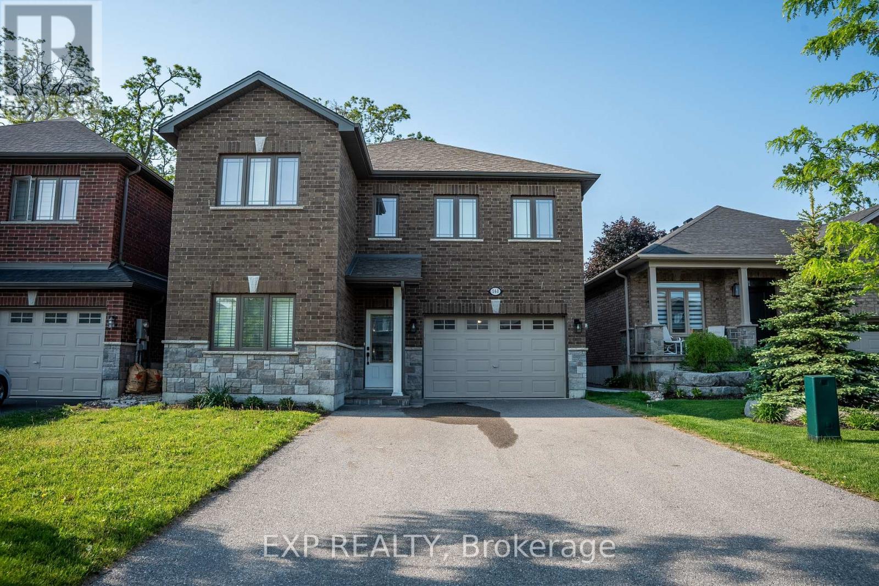160 Bishop Drive Barrie, Ontario L4N 6X5
$2,200 Monthly
Welcome to this Newly Built Walk-Out Basement Apartment!Be the first to live in this exceptionally clean and stylish unit, thoughtfully designed for modern living. This bright, spacious two-bedroom apartment features above-grade windows that fill both bedrooms and living space with an abundance of natural light. Each bedroom offers ample closet space, adding practicality to the elegant comfort.The open-concept layout seamlessly connects the living area with a beautifully finished kitchen, creating a cozy yet spacious atmosphere. The kitchen boasts classic white cabinetry, striking gold accents, pristine white quartz countertops, and sleek stainless steel appliances; delivering both style and functionality.Enjoy the convenience of a newly installed en suite laundry with a brand-new stacked washer and dryer. The elegantly designed 3-piece bathroom features a spacious walk-in shower, adding a touch of luxury to your daily routine.This carpet-free unit features wide-plank luxury vinyl flooring throughout, offering a sophisticated and warm feel in every room. Complete with two dedicated parking spaces on a private driveway, this stunning unit combines comfort, convenience, and modern charm. (id:58043)
Property Details
| MLS® Number | S12218580 |
| Property Type | Single Family |
| Neigbourhood | Ardagh Bluffs |
| Community Name | Ardagh |
| Parking Space Total | 2 |
Building
| Bathroom Total | 1 |
| Bedrooms Above Ground | 2 |
| Bedrooms Total | 2 |
| Architectural Style | Raised Bungalow |
| Basement Features | Apartment In Basement |
| Basement Type | N/a |
| Construction Style Attachment | Detached |
| Cooling Type | Central Air Conditioning |
| Exterior Finish | Brick |
| Foundation Type | Concrete |
| Heating Fuel | Natural Gas |
| Heating Type | Forced Air |
| Stories Total | 1 |
| Size Interior | 700 - 1,100 Ft2 |
| Type | House |
| Utility Water | Municipal Water |
Parking
| Garage | |
| No Garage |
Land
| Acreage | No |
| Sewer | Sanitary Sewer |
| Size Depth | 33 Ft ,2 In |
| Size Frontage | 12 Ft |
| Size Irregular | 12 X 33.2 Ft |
| Size Total Text | 12 X 33.2 Ft |
Rooms
| Level | Type | Length | Width | Dimensions |
|---|---|---|---|---|
| Basement | Bedroom | 2.43 m | 3.81 m | 2.43 m x 3.81 m |
| Basement | Bedroom 2 | 2.51 m | 4.39 m | 2.51 m x 4.39 m |
| Basement | Bathroom | 2.56 m | 1.52 m | 2.56 m x 1.52 m |
| Basement | Kitchen | 6.3 m | 6.3 m | 6.3 m x 6.3 m |
https://www.realtor.ca/real-estate/28464462/160-bishop-drive-barrie-ardagh-ardagh
Contact Us
Contact us for more information

Paolo Griffo
Salesperson
4711 Yonge St 10th Flr, 106430
Toronto, Ontario M2N 6K8
(866) 530-7737


