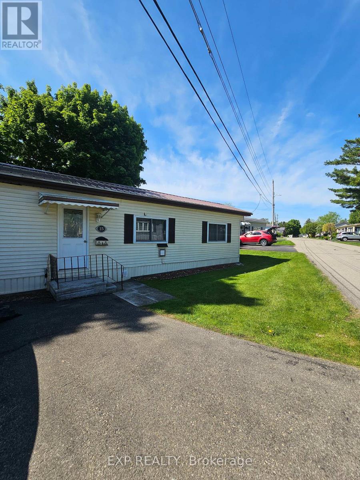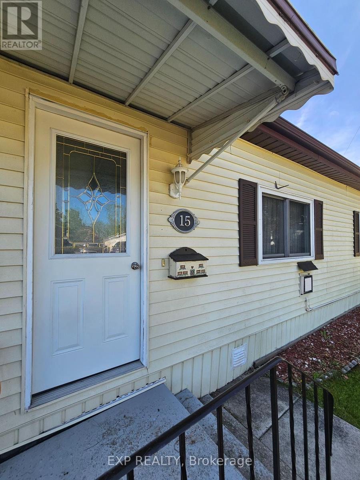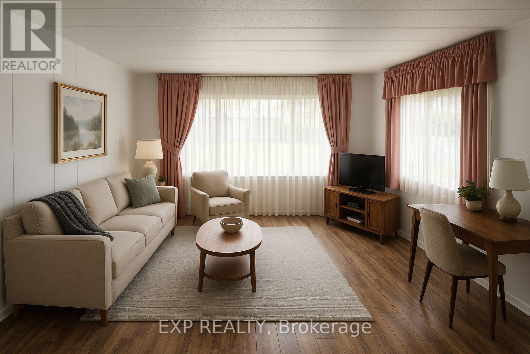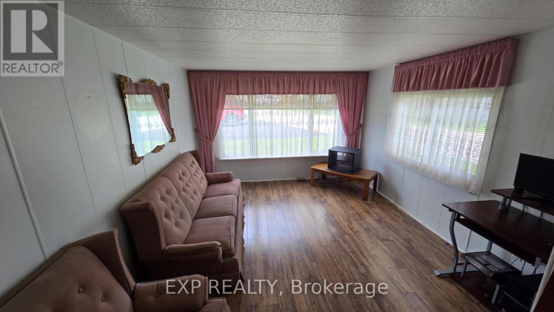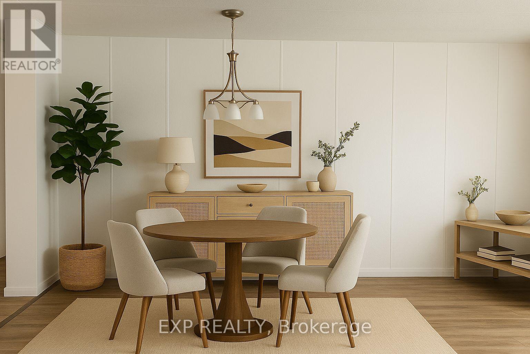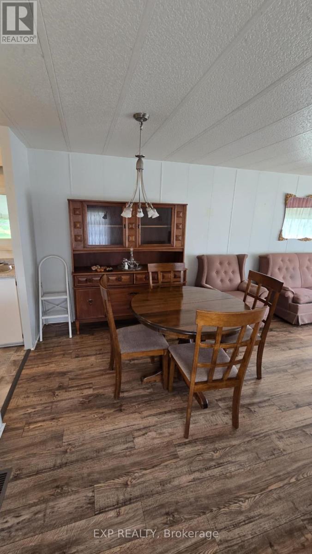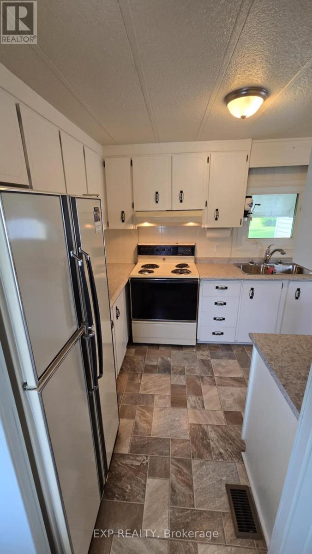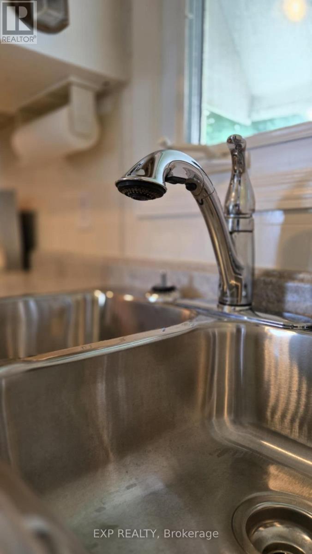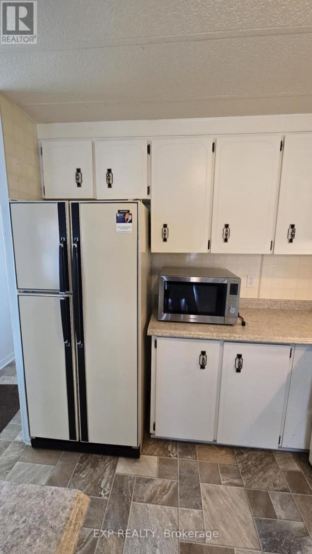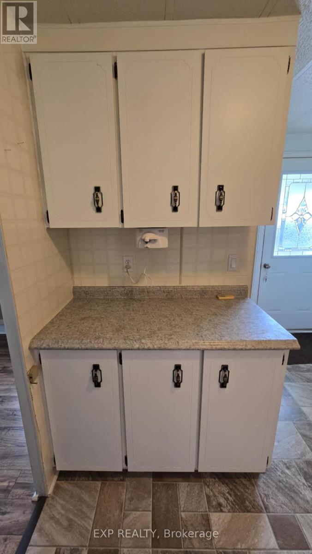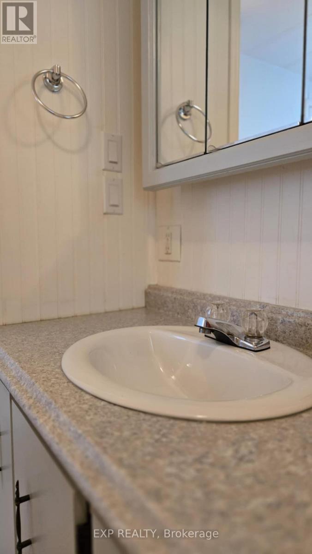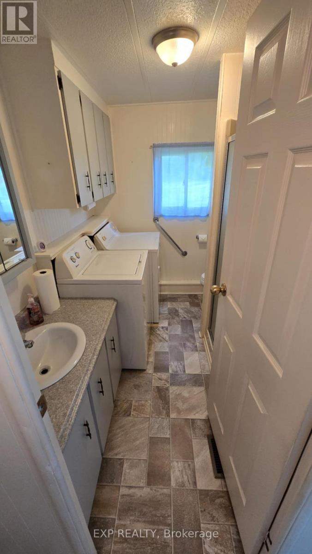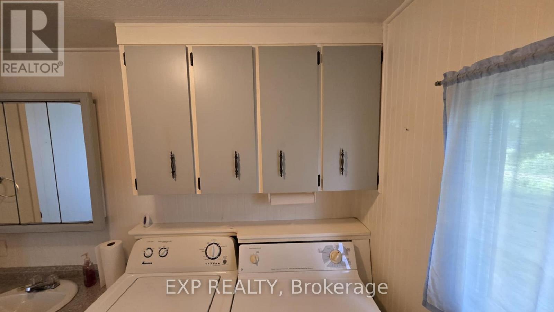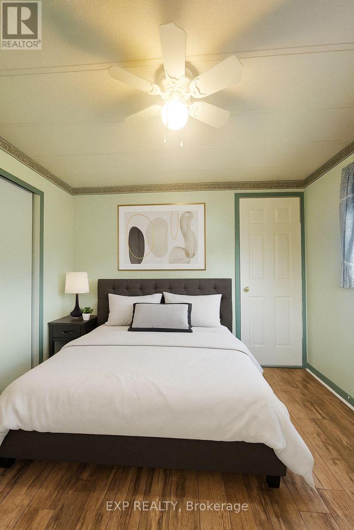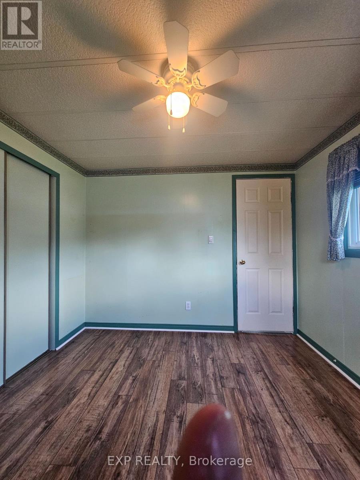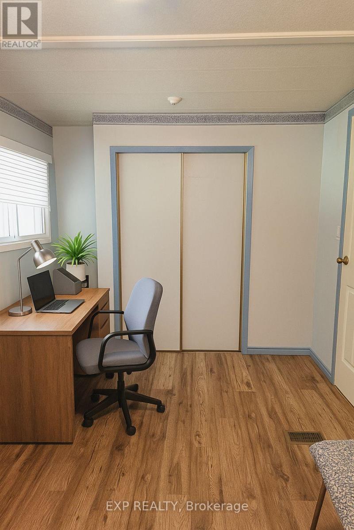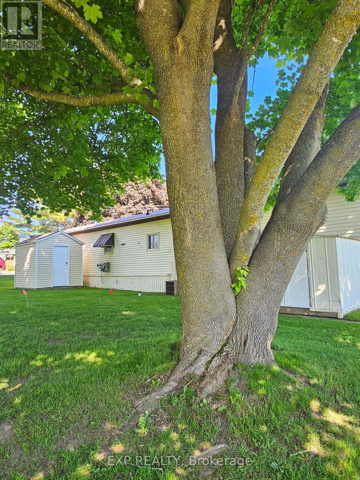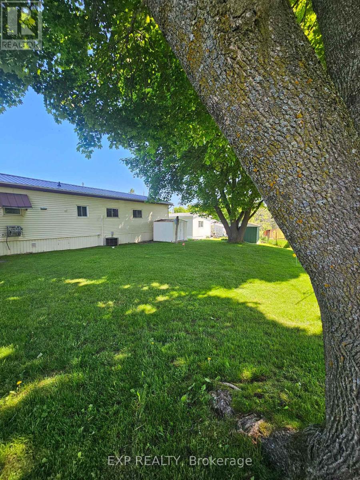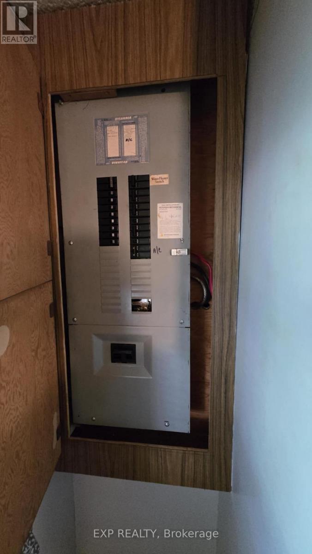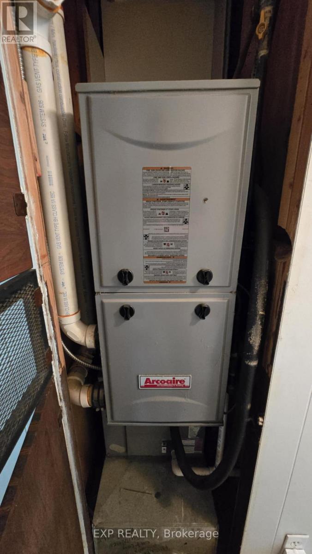15 - 1871 Oxford Avenue Elizabethtown-Kitley, Ontario K6V 7B5
$199,900
Located near historic and charming city of Brockville, this well-kept home offers an excellent opportunity to enjoy comfortable, affordable living just minutes from the beautiful St. Lawrence River and all its amenities. This home features a forced air furnace with central air conditioning, all major appliances included, and an exterior shed, everything you need for convenient, low-maintenance living. There is parking for two vehicles directly on-site. Situated within a quiet adult park, residents benefit from a modest park fee that includes garbage pickup, maintenance of common areas, water and sewer services, and a contribution to the community's reserve fund. Enjoy the community's peaceful atmosphere while still being close to shopping, recreation, healthcare, and the vibrant downtown core of Brockville. This is a perfect option for those looking to downsize or retire in a welcoming and scenic environment. Don't miss this opportunity affordable, comfortable living in one of Eastern Ontario's most picturesque riverfront cities! Please Note: Some rooms are digitally staged for illustrative purposes. Have an Incredible Day Today, and thank you for viewing our listing. (id:58043)
Property Details
| MLS® Number | X12218742 |
| Property Type | Single Family |
| Community Name | 811 - Elizabethtown Kitley (Old Kitley) Twp |
| Community Features | Pet Restrictions |
| Easement | Unknown |
| Features | Level Lot, Irregular Lot Size, Flat Site, Guest Suite |
| Parking Space Total | 2 |
Building
| Bathroom Total | 1 |
| Bedrooms Above Ground | 2 |
| Bedrooms Total | 2 |
| Amenities | Storage - Locker |
| Appliances | Water Heater, Water Meter, Dryer, Stove, Washer, Window Coverings, Refrigerator |
| Cooling Type | Central Air Conditioning |
| Exterior Finish | Vinyl Siding |
| Heating Fuel | Natural Gas |
| Heating Type | Forced Air |
| Size Interior | 600 - 699 Ft2 |
| Type | Other |
Parking
| No Garage |
Land
| Acreage | No |
| Zoning Description | Mr1 - Mobile Park |
Rooms
| Level | Type | Length | Width | Dimensions |
|---|---|---|---|---|
| Main Level | Living Room | 6.528 m | 3.505 m | 6.528 m x 3.505 m |
| Main Level | Kitchen | 2.743 m | 2.431 m | 2.743 m x 2.431 m |
| Main Level | Bathroom | 2.134 m | 2.591 m | 2.134 m x 2.591 m |
| Main Level | Primary Bedroom | 3.099 m | 3.505 m | 3.099 m x 3.505 m |
| Main Level | Bedroom 2 | 4.394 m | 2.591 m | 4.394 m x 2.591 m |
Utilities
| Natural Gas Available | Available |
| Cable | Available |
Contact Us
Contact us for more information

James Hugh Hutchinson
Salesperson
www.heyjames.ca/
9 Pine St.
Brockville, Ontario K6V 1E8
(866) 530-7737
(647) 849-3180
www.exprealty.ca/

Michael Darling
Salesperson
51 King St West
Brockville, Ontario K6V 3P8
(613) 918-0321


