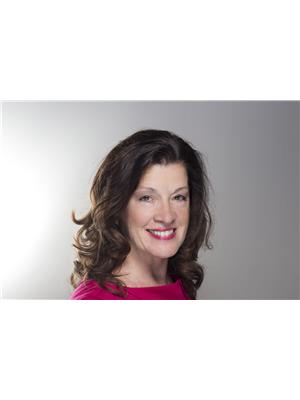221 - 8 Dovercourt Road Toronto, Ontario M6J 0B6
$2,200 Monthly
Condo for Lease in Award-Winning Art Condos. Welcome to the Art Condos, an 11-storey boutique building recognized for its architectural design and innovation, ideally situated in Toronto's vibrant Queen West neighbourhood. This stunning suite features soaring 10-foot ceilings and an efficient open-concept layout that effortlessly blends style and functionality. The units standout design element is a custom glass sliding panel system, allowing you to tailor the bedroom's level of privacy to your liking modern living with a flexible twist. The high-end European kitchen boasts sleek, integrated appliances, a floating island, and a moveable bank of drawers for adaptable storage and workspace. Natural light floods the living area through a dramatic floor-to-ceiling wall of windows, which opens onto a full-sized balcony perfect for soaking up the summer sun. Additional highlights include ensuite laundry tucked neatly into the bathroom, a generous double closet in the bedroom, exposed concrete ceilings and premium engineered hardwood flooring. At the end of your workday, head up the to the 5th floor to the fully equipped workout room, or relax on the rooftop sundeck while your dinner cooks on the BBQ. Experience urban sophistication in one of the city's most dynamic neighbourhoods. This is Queen West living at its finest. (id:58043)
Property Details
| MLS® Number | C12230161 |
| Property Type | Single Family |
| Neigbourhood | Davenport |
| Community Name | Little Portugal |
| Amenities Near By | Park, Public Transit, Schools |
| Community Features | Pet Restrictions, Community Centre |
| Features | Balcony |
Building
| Bathroom Total | 1 |
| Bedrooms Above Ground | 1 |
| Bedrooms Total | 1 |
| Age | 11 To 15 Years |
| Amenities | Exercise Centre, Party Room, Storage - Locker |
| Appliances | Blinds, Dishwasher, Dryer, Microwave, Stove, Washer, Refrigerator |
| Cooling Type | Central Air Conditioning |
| Exterior Finish | Concrete |
| Fire Protection | Security System, Smoke Detectors |
| Flooring Type | Hardwood, Tile |
| Heating Fuel | Natural Gas |
| Heating Type | Forced Air |
| Size Interior | 500 - 599 Ft2 |
| Type | Apartment |
Parking
| Underground | |
| Garage |
Land
| Acreage | No |
| Land Amenities | Park, Public Transit, Schools |
Rooms
| Level | Type | Length | Width | Dimensions |
|---|---|---|---|---|
| Main Level | Living Room | 6.64 m | 3.2 m | 6.64 m x 3.2 m |
| Main Level | Kitchen | 6.64 m | 3.2 m | 6.64 m x 3.2 m |
| Main Level | Bedroom | 4.2 m | 2.13 m | 4.2 m x 2.13 m |
| Main Level | Bathroom | Measurements not available |
Contact Us
Contact us for more information

Susan Bodie
Salesperson
susanthedancingrealtor.com/
103 Vanderhoof Avenue
Toronto, Ontario M4G 2H5
(416) 322-8000
(416) 322-8800



















