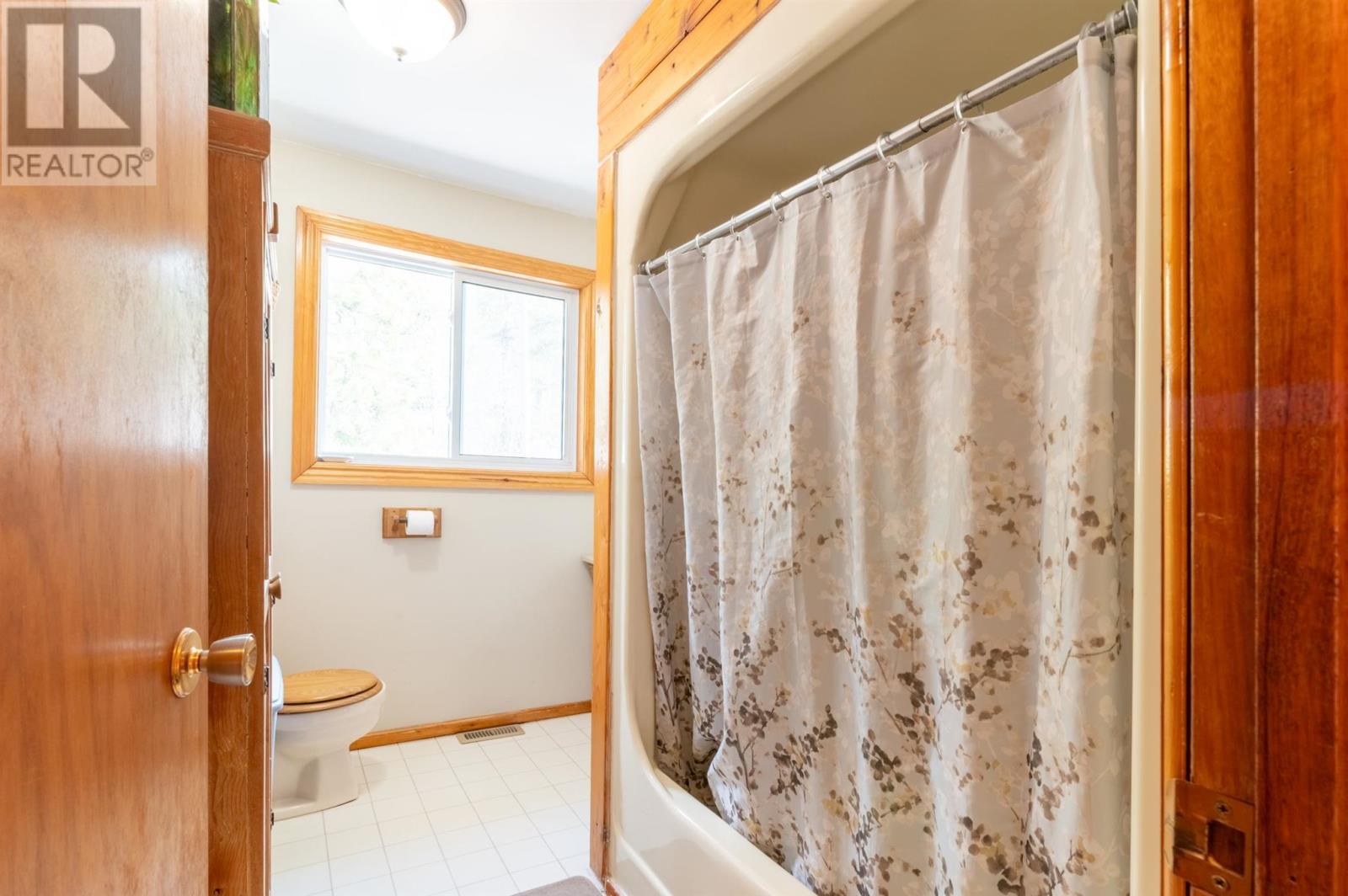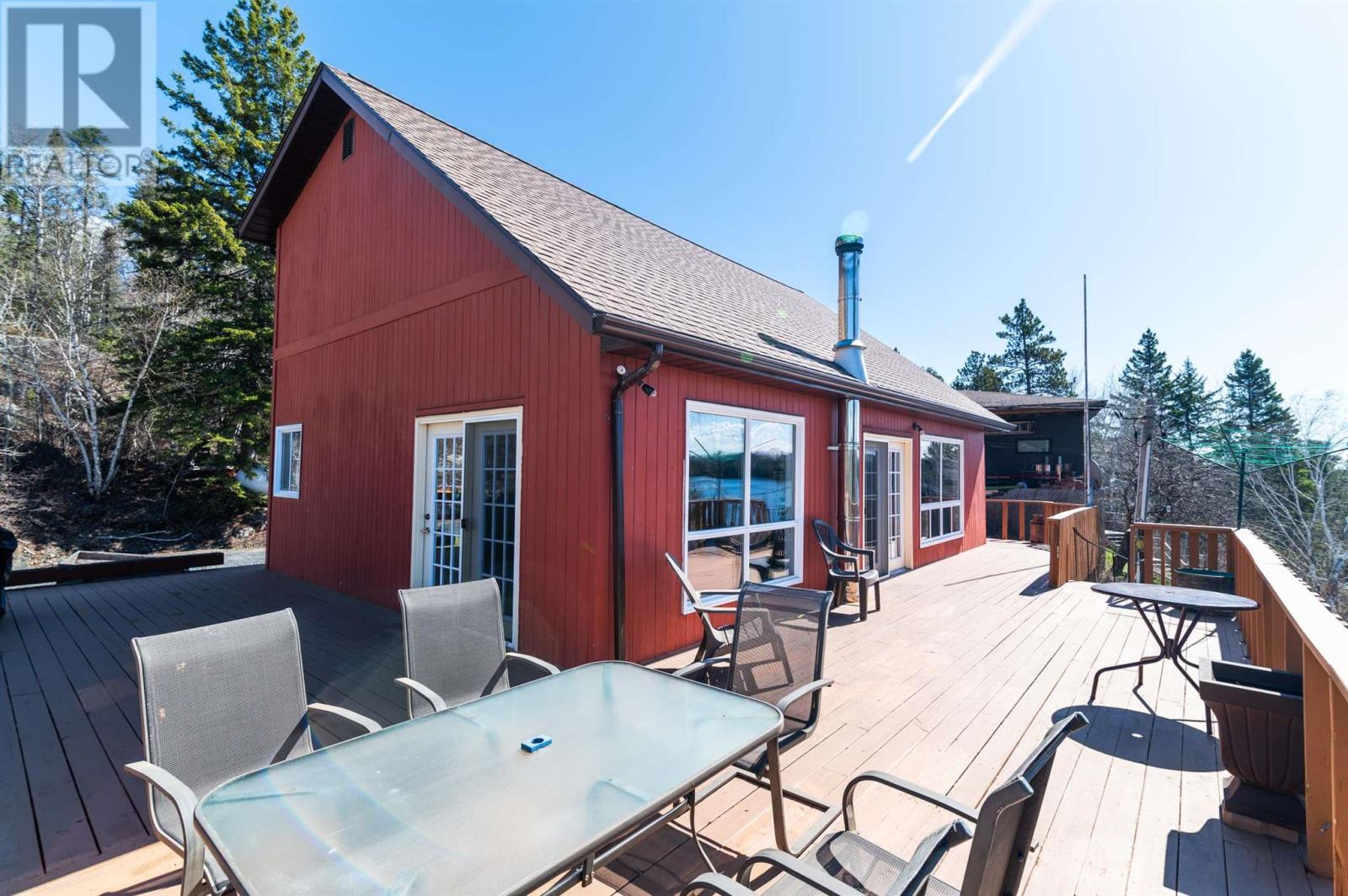402 Birchgrove Rd Blindfold Lake, Ontario P0X 1H0
$629,900
Welcome to 402 Birchgrove Road, where the promise of peaceful lakeside living is realized on the pristine shores of Blindfold Lake. This property, sprawling across approx. 1 acre of land and 2500 square feet of living space. It is a blend of comfort and rustic charm, enveloped by the natural beauty of adjacent crown land, ensuring utmost privacy. The home features three bedrooms and one and a half bathrooms, providing ample space for family and guests alike. The highlight is a rustic guest cottage, offering a cozy retreat with delightful views of the lake—ideal for visitors or as a private escape. Outside, the property extends into a variety of outdoor pleasures including a private sandy beach area perfect for relaxing, swimming, or simply enjoying the view. The convenience of a personal dock complements your waterfront lifestyle, ready for boating, fishing, or quiet mornings by the water. Additional amenities include a stand-alone garage and a basement, offering extensive storage to store your toys and potential extra living space. The deck includes an outdoor spiral staircase connecting the upper deck to ground level, its presence is seamlessly integrated into the overall design, maintaining the aesthetic and functional harmony of the home. Situated on a sizable lot, this property not only promises a serene lifestyle but also provides the space and facilities to live it to the fullest. Whether it's a permanent residence or a seasonal retreat, 402 Birchgrove Road is not just suited for occasional getaways but is fully equipped for year-round living and offers a unique opportunity to own a piece of lakeside paradise. (id:58043)
Property Details
| MLS® Number | TB241202 |
| Property Type | Single Family |
| Community Name | Blindfold Lake |
| Features | Mutual Driveway |
| Structure | Deck, Dock |
| WaterFrontType | Waterfront |
Building
| BathroomTotal | 2 |
| BedroomsAboveGround | 3 |
| BedroomsTotal | 3 |
| Appliances | Central Vacuum, Hot Water Instant, Water Purifier, Satellite Dish Receiver, Stove, Dryer, Refrigerator, Washer |
| ArchitecturalStyle | 2 Level |
| BasementDevelopment | Unfinished |
| BasementType | Full (unfinished) |
| ConstructedDate | 1984 |
| ConstructionStyleAttachment | Detached |
| CoolingType | Air Conditioned |
| ExteriorFinish | Wood |
| FireplaceFuel | Wood |
| FireplacePresent | Yes |
| FireplaceType | Stove |
| FoundationType | Poured Concrete |
| HalfBathTotal | 1 |
| HeatingFuel | Propane, Wood |
| HeatingType | Forced Air |
| StoriesTotal | 2 |
| SizeInterior | 1400 Sqft |
| UtilityWater | Lake/river Water Intake |
Parking
| Garage |
Land
| Acreage | Yes |
| Sewer | Septic System |
| SizeFrontage | 135.0000 |
| SizeIrregular | 1.07 |
| SizeTotal | 1.07 Ac|1 - 3 Acres |
| SizeTotalText | 1.07 Ac|1 - 3 Acres |
Rooms
| Level | Type | Length | Width | Dimensions |
|---|---|---|---|---|
| Second Level | Bedroom | 14'x9'4" | ||
| Second Level | Primary Bedroom | 11'x12'6" | ||
| Second Level | Bathroom | 4PC | ||
| Main Level | Kitchen | 11'x11'6" | ||
| Main Level | Living Room/dining Room | 32'x13'8" | ||
| Main Level | Laundry Room | 9'x7' | ||
| Main Level | Bathroom | 2PC | ||
| Main Level | Bedroom | 10'9x13' |
Utilities
| Electricity | Available |
| Telephone | Available |
https://www.realtor.ca/real-estate/26875992/402-birchgrove-rd-blindfold-lake-blindfold-lake
Interested?
Contact us for more information
Karen Redden
Broker of Record
334 Second Street South
Kenora, Ontario P9N 1G5





















































