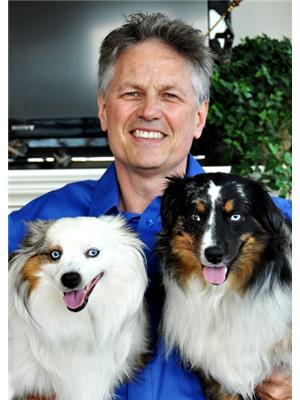1038 - 155 Dalhousie Street Toronto, Ontario M5B 2P7
$2,300 Monthly
One Of Toronto's Most Admired Loft Conversions - Merchandise Lofts! Open Concept - 12'Ceilings, Wall Of Windows, Polished Concrete Floors, Sliding Barn Drs + Parking. Best Building Amenities: Urban Rooftop Terrace/Garden (Bbq's)Dog Walk Area, Running Track, Pool/Saunas, Basketball Court/Gym, Party/Games Rms, Guest Suites, 24 Concierge. The Downtown Core Just Out Your Door! All appliances - S/S Fridge, Stove, Dishwasher, Stacked Laundry Pair (Washer & Dryer), Ensuite Bike Storage Lift in Foyer Hallway and all ELFs. (id:58043)
Property Details
| MLS® Number | C12247144 |
| Property Type | Single Family |
| Neigbourhood | Toronto Centre |
| Community Name | Church-Yonge Corridor |
| Amenities Near By | Hospital, Park, Place Of Worship, Public Transit, Schools |
| Community Features | Pet Restrictions |
| Features | Flat Site, Dry, Level, Carpet Free, Guest Suite |
| Parking Space Total | 1 |
| Pool Type | Indoor Pool |
| View Type | City View |
Building
| Bathroom Total | 2 |
| Bedrooms Above Ground | 1 |
| Bedrooms Total | 1 |
| Amenities | Security/concierge, Exercise Centre |
| Appliances | Dishwasher, Stove, Refrigerator |
| Cooling Type | Central Air Conditioning |
| Exterior Finish | Concrete |
| Flooring Type | Concrete |
| Foundation Type | Poured Concrete |
| Half Bath Total | 2 |
| Heating Fuel | Natural Gas |
| Heating Type | Heat Pump |
| Size Interior | 600 - 699 Ft2 |
| Type | Apartment |
Parking
| Underground | |
| Garage |
Land
| Acreage | No |
| Land Amenities | Hospital, Park, Place Of Worship, Public Transit, Schools |
Rooms
| Level | Type | Length | Width | Dimensions |
|---|---|---|---|---|
| Main Level | Foyer | 10.33 m | 1.43 m | 10.33 m x 1.43 m |
| Main Level | Kitchen | 3.67 m | 3.05 m | 3.67 m x 3.05 m |
| Main Level | Living Room | 3.77 m | 3.12 m | 3.77 m x 3.12 m |
| Main Level | Dining Room | 3.77 m | 3.12 m | 3.77 m x 3.12 m |
| Main Level | Bedroom | 3.25 m | 2.64 m | 3.25 m x 2.64 m |
| Main Level | Bathroom | 2.5 m | 2 m | 2.5 m x 2 m |
| Main Level | Bathroom | 2.6 m | 2.3 m | 2.6 m x 2.3 m |
Contact Us
Contact us for more information

Ken Jackson
Salesperson
(416) 525-6500
www.wheresyournextmove.com/
www.facebook.com/ken.jackson.9256
twitter.com/AskQRealEstate
www.linkedin.com/in/ken-jackson-44316a/
800 King Street W Unit 102
Toronto, Ontario M5V 3M7
(416) 366-8800
(416) 366-8801































