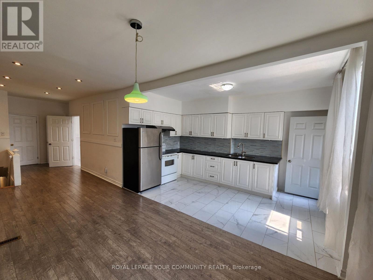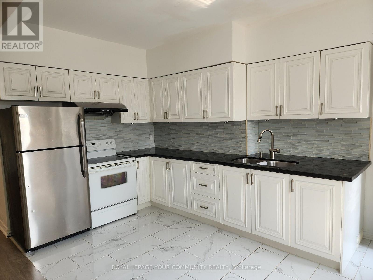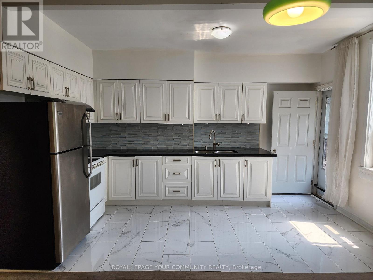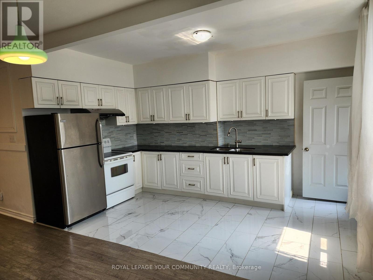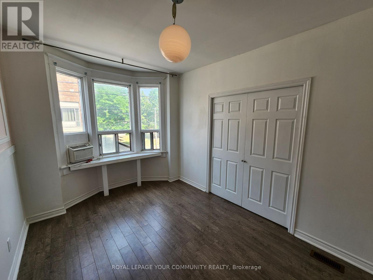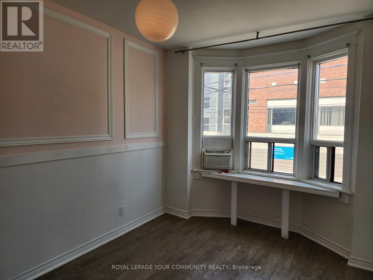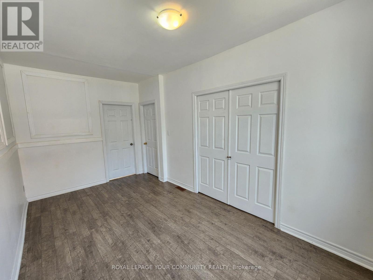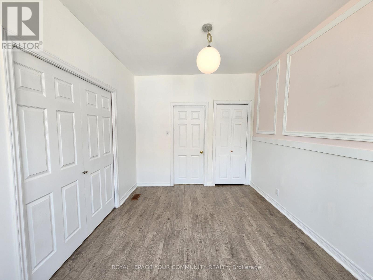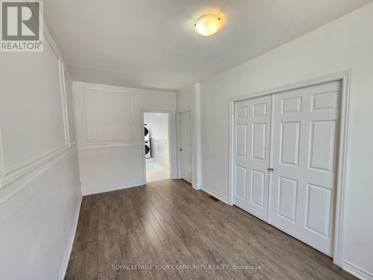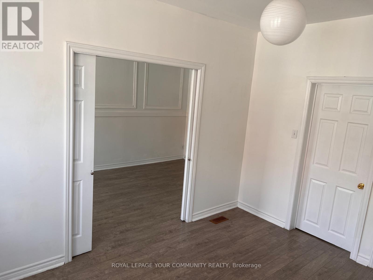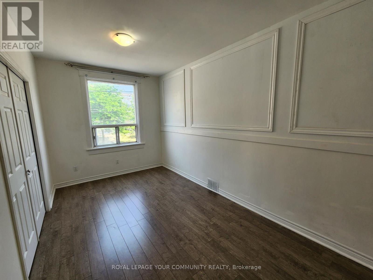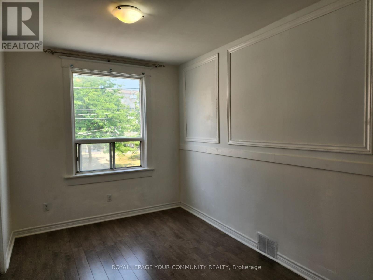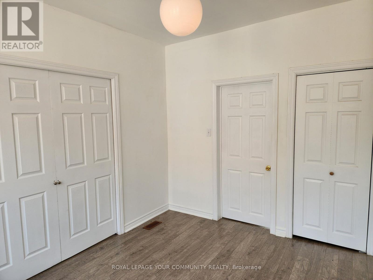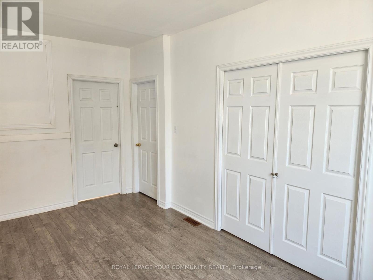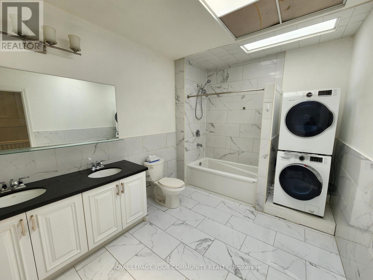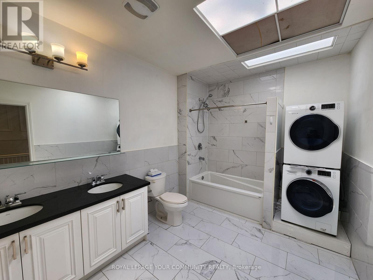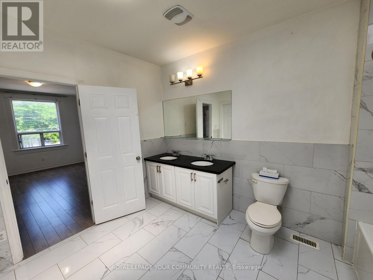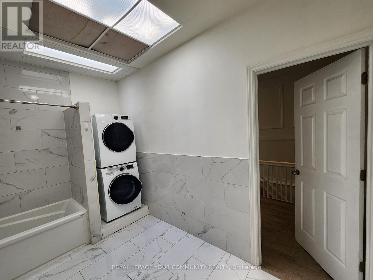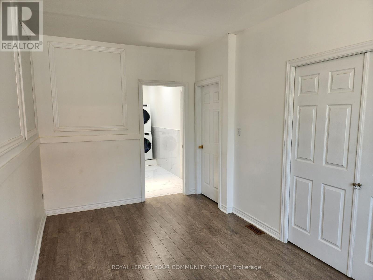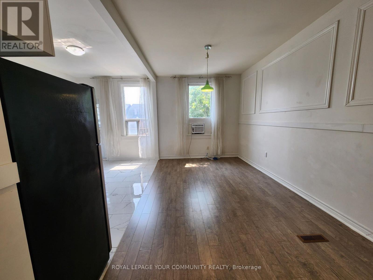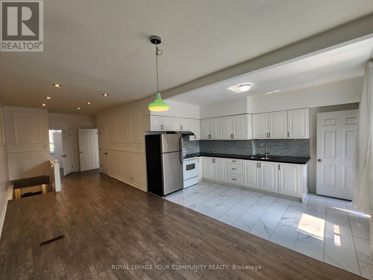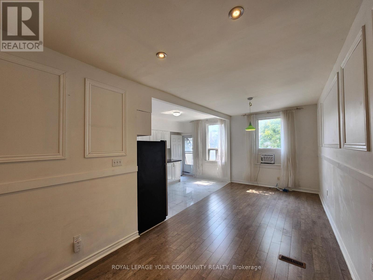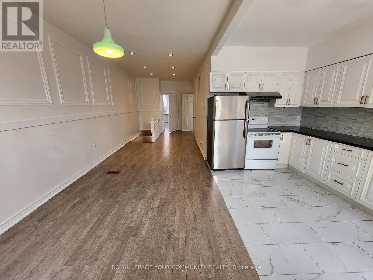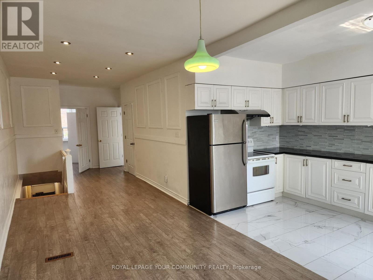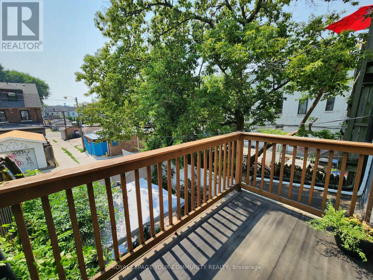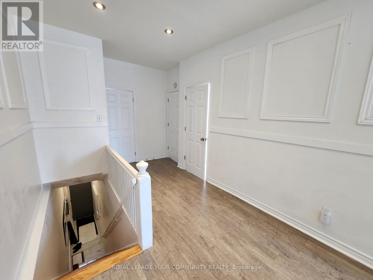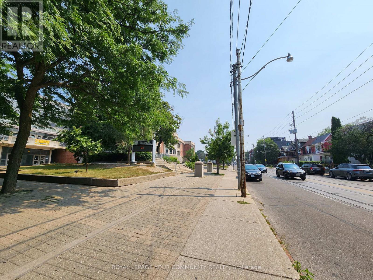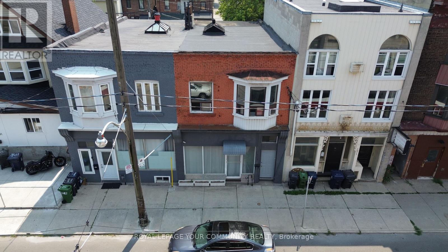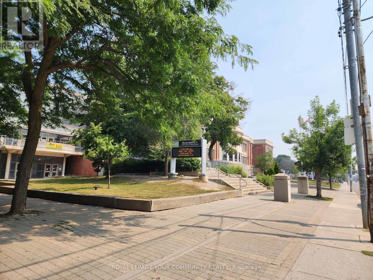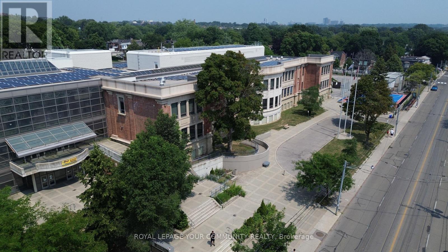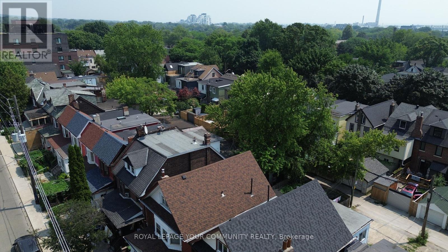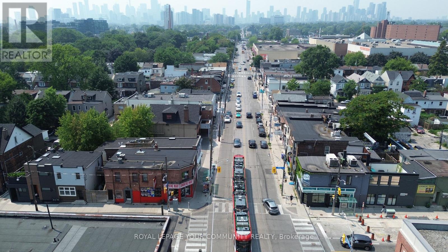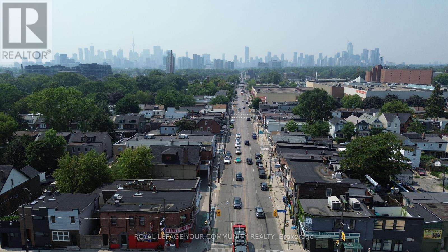Upper Floor - 1075 Gerrard Street E Toronto, Ontario M4M 1Z9
$2,850 Monthly
Spacious & custom updated (2) bedroom + (1) den apartment located on the 2nd-floor of a home in the heart of vibrant Leslieville/South Riverdale. This beautifully well-maintained highly customized unit features a large eat-in kitchen w custom cabinetry, large granite countertops, large matching his & her bathroom w a large sky light, and wainscoting detailing throughout adds timeless charm. A well thought out (2) bedroom features french double pocket doors enabling the option for (1) extra large master bedroom w an ensuite bathroom, OR a regular master bedroom w a walk-in closet or nursery option, connected to a large ensuite bathroom. All rooms can be easily connected or access via own separate door from the main living space. Double pocket doors can be locked. Apartment has a larger private balcony - perfect for morning coffee or relaxing evenings. Conveniently located within walking distance to several shopping areas, local restaurants, parks, w across the street access to public transit for easy downtown access. Also walkable distance to many local schools: elementary, intermediate, and high school. Extras: Fridge, Stove, Washer & Dryer, Central (heat & AC) w additional (2) window mounted A/C unit. Street parking available, parking on property can be discussed. Tenant responsible for utilities. Tenants w pets will be carefully considered. We are seeking quiet professionals that enjoy a walkable, transit-friendly location with character and convenience. (id:58043)
Property Details
| MLS® Number | E12326731 |
| Property Type | Single Family |
| Neigbourhood | Upper Riverdale |
| Community Name | South Riverdale |
Building
| Bathroom Total | 1 |
| Bedrooms Above Ground | 2 |
| Bedrooms Below Ground | 1 |
| Bedrooms Total | 3 |
| Construction Style Attachment | Semi-detached |
| Cooling Type | Central Air Conditioning |
| Exterior Finish | Brick |
| Flooring Type | Tile, Laminate |
| Foundation Type | Concrete |
| Heating Fuel | Natural Gas |
| Heating Type | Forced Air |
| Stories Total | 2 |
| Size Interior | 1,500 - 2,000 Ft2 |
| Type | House |
| Utility Water | Municipal Water |
Parking
| No Garage |
Land
| Acreage | No |
| Sewer | Sanitary Sewer |
| Size Depth | 97 Ft |
| Size Frontage | 19 Ft ,9 In |
| Size Irregular | 19.8 X 97 Ft |
| Size Total Text | 19.8 X 97 Ft |
Rooms
| Level | Type | Length | Width | Dimensions |
|---|---|---|---|---|
| Second Level | Primary Bedroom | 4.23 m | 2.92 m | 4.23 m x 2.92 m |
| Second Level | Bedroom 2 | 4.81 m | 2.68 m | 4.81 m x 2.68 m |
| Upper Level | Kitchen | 8.22 m | 4.51 m | 8.22 m x 4.51 m |
| Upper Level | Dining Room | 8.22 m | 4.51 m | 8.22 m x 4.51 m |
| Upper Level | Living Room | 4.9 m | 2.7 m | 4.9 m x 2.7 m |
Contact Us
Contact us for more information

Gordon Su
Broker
www.youtube.com/embed/zU059IvSvm0
gordonsurealtor.com/
www.facebook.com/gordonsurealtor
twitter.com/GordonSu007/
www.linkedin.com/in/gordonsu1/
161 Main Street
Unionville, Ontario L3R 2G8
(905) 940-4180
(905) 940-4199


