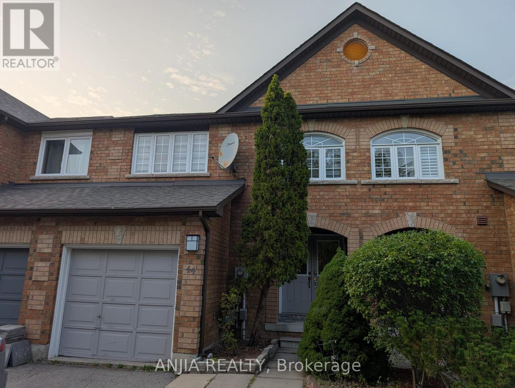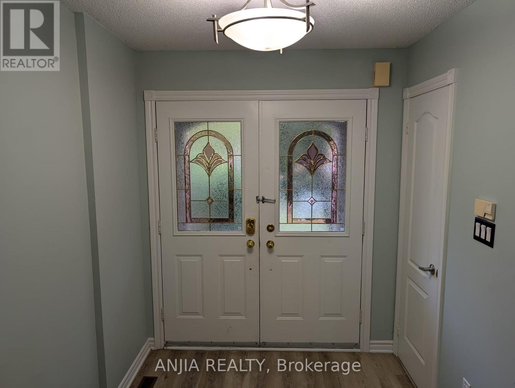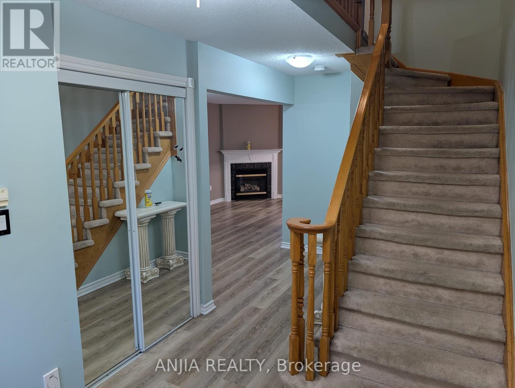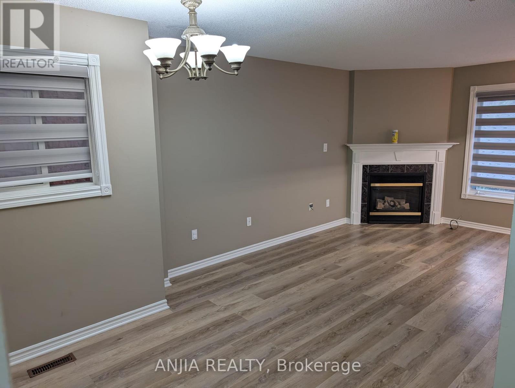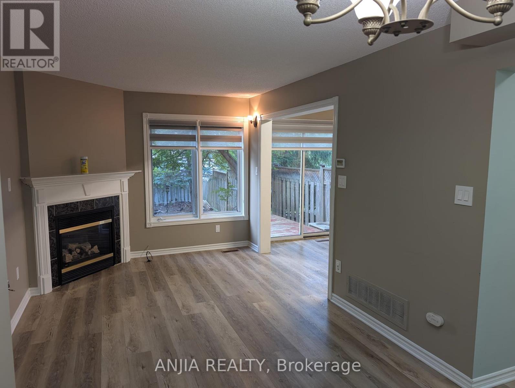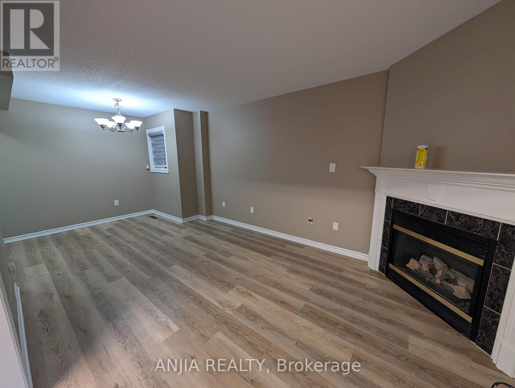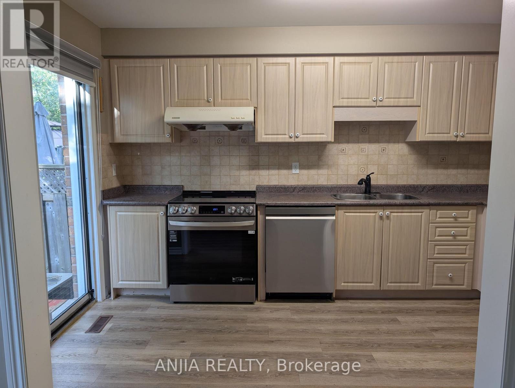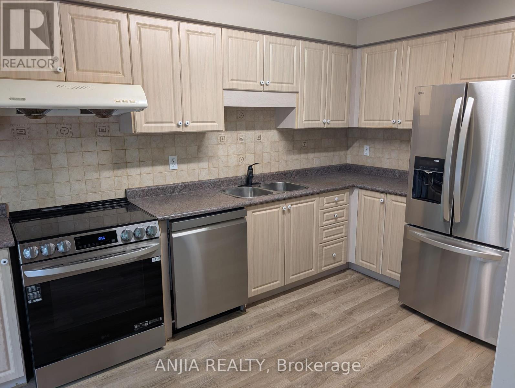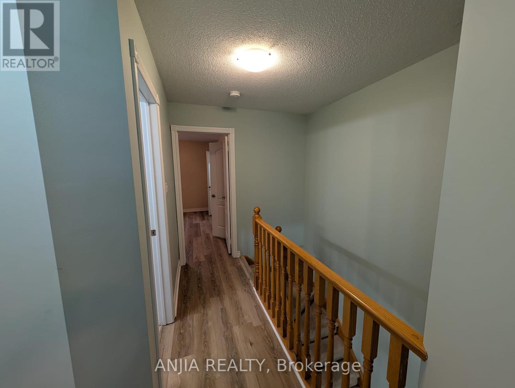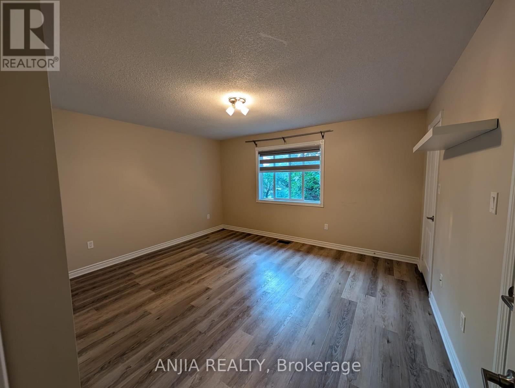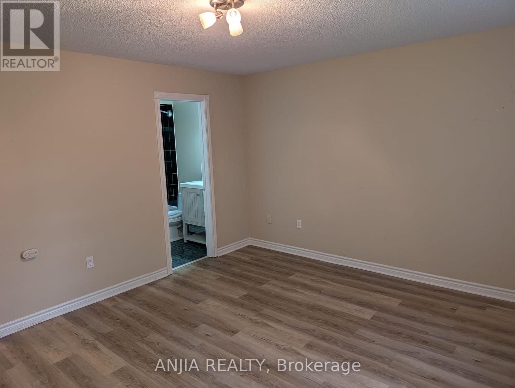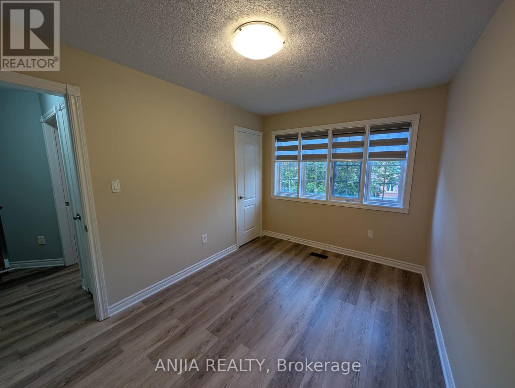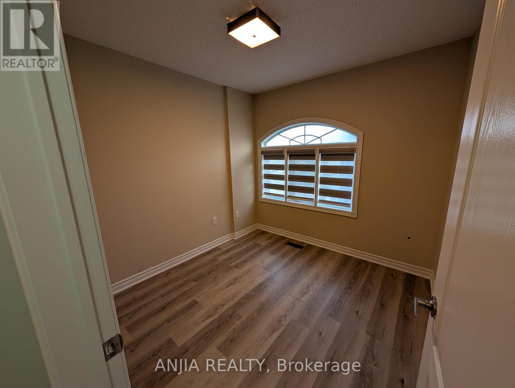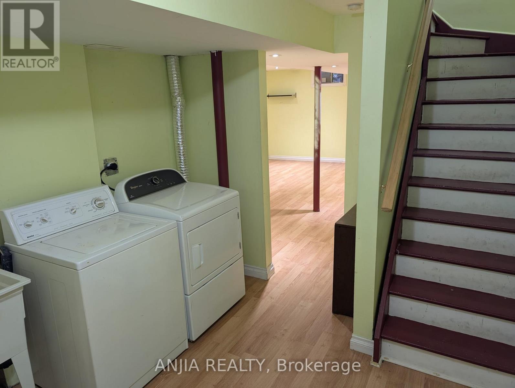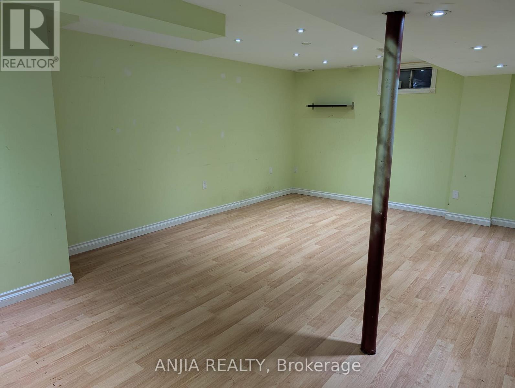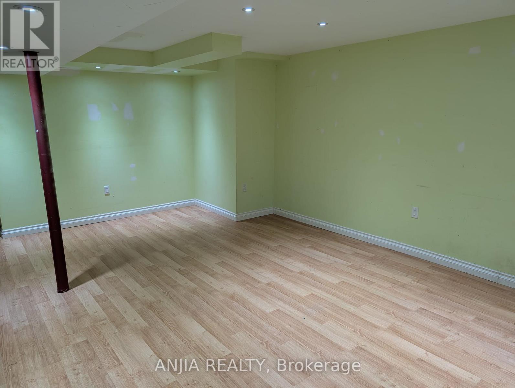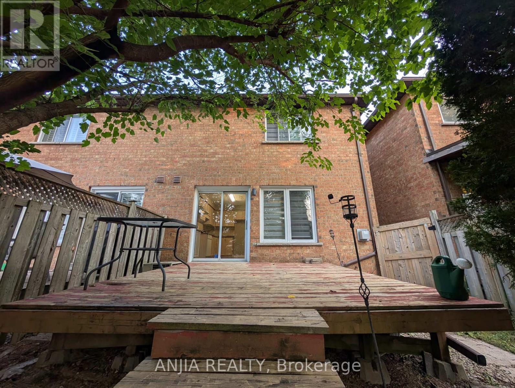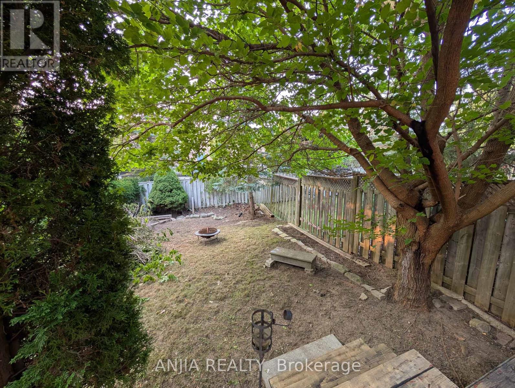44 Mistleflower Court Richmond Hill, Ontario L4E 3T9
$3,100 Monthly
Bright & Spacious Family Home on a Quiet Court in the Highly Desirable Oak Ridges Community! Step into this welcoming home through elegant double doors and enjoy the privacy of having no rear neighbors. With no carpet throughout, it offers a clean and modern feel. This beautifully maintained home features a fully finished basement perfect for entertaining guests and use as a Rec/Family room or a private home office. Boasting a spacious and functional layout, this move-in-ready home is ideally located near top-rated schools, parks, hiking trails, golf courses, shopping, restaurants, and the local library. Just unpack and start enjoying your new lifestyle! (id:58043)
Property Details
| MLS® Number | N12348649 |
| Property Type | Single Family |
| Community Name | Oak Ridges |
| Equipment Type | Water Heater |
| Parking Space Total | 3 |
| Rental Equipment Type | Water Heater |
Building
| Bathroom Total | 3 |
| Bedrooms Above Ground | 3 |
| Bedrooms Total | 3 |
| Age | 16 To 30 Years |
| Amenities | Fireplace(s) |
| Appliances | Dishwasher, Dryer, Stove, Washer, Refrigerator |
| Basement Development | Finished |
| Basement Type | N/a (finished) |
| Construction Style Attachment | Attached |
| Cooling Type | Central Air Conditioning |
| Exterior Finish | Brick |
| Fireplace Present | Yes |
| Flooring Type | Vinyl, Laminate |
| Foundation Type | Concrete |
| Half Bath Total | 1 |
| Heating Fuel | Natural Gas |
| Heating Type | Forced Air |
| Stories Total | 2 |
| Size Interior | 1,100 - 1,500 Ft2 |
| Type | Row / Townhouse |
| Utility Water | Municipal Water |
Parking
| Garage |
Land
| Acreage | No |
| Sewer | Sanitary Sewer |
| Size Depth | 109 Ft ,10 In |
| Size Frontage | 21 Ft ,3 In |
| Size Irregular | 21.3 X 109.9 Ft |
| Size Total Text | 21.3 X 109.9 Ft |
Rooms
| Level | Type | Length | Width | Dimensions |
|---|---|---|---|---|
| Second Level | Primary Bedroom | 4.35 m | 4.1 m | 4.35 m x 4.1 m |
| Second Level | Bedroom 2 | 3.76 m | 2.82 m | 3.76 m x 2.82 m |
| Second Level | Bedroom 3 | 3.21 m | 2.85 m | 3.21 m x 2.85 m |
| Basement | Recreational, Games Room | 5.8 m | 3.9 m | 5.8 m x 3.9 m |
| Main Level | Living Room | 6.15 m | 3.15 m | 6.15 m x 3.15 m |
| Main Level | Dining Room | 6.15 m | 3.15 m | 6.15 m x 3.15 m |
| Main Level | Kitchen | 4.1 m | 2.32 m | 4.1 m x 2.32 m |
Contact Us
Contact us for more information
Govind Rehal
Salesperson
3601 Hwy 7 #308
Markham, Ontario L3R 0M3
(905) 808-6000
(905) 505-6000


